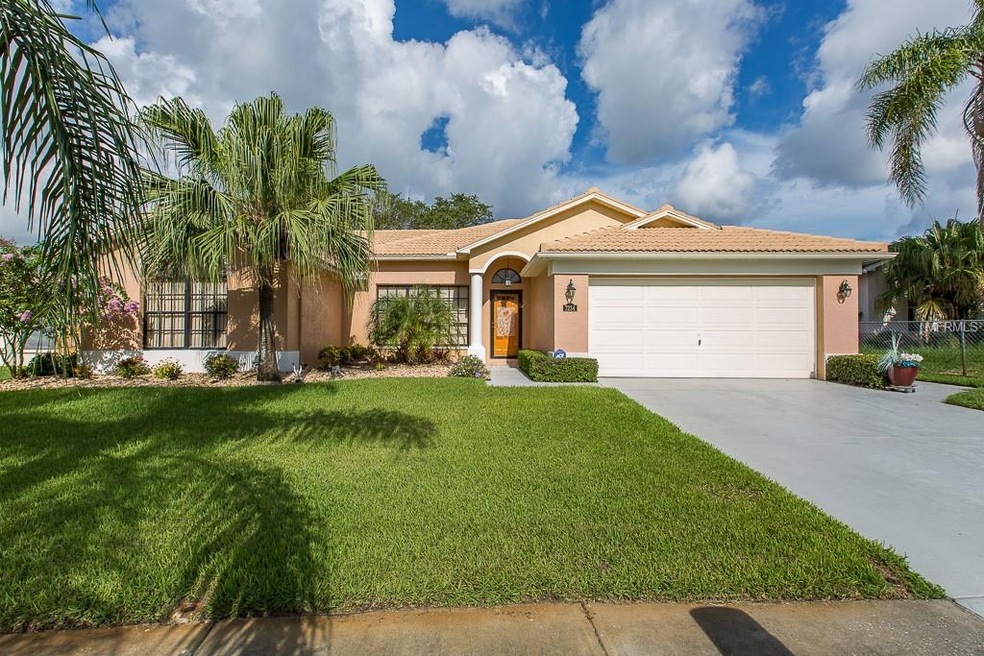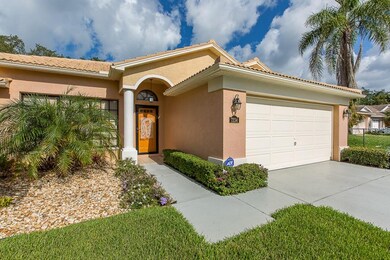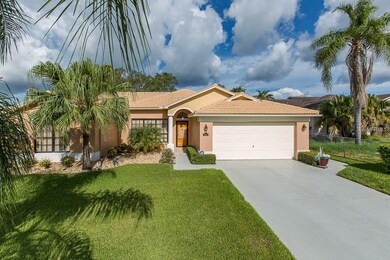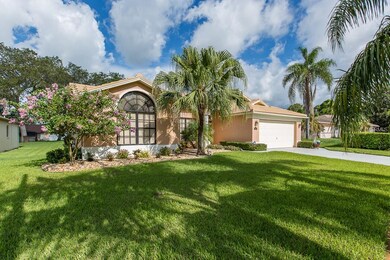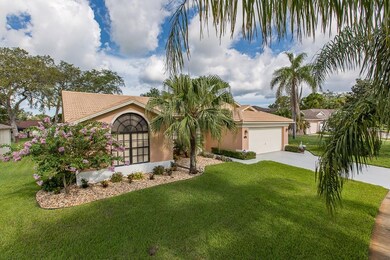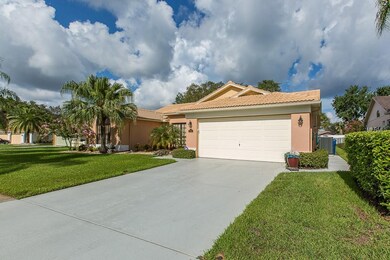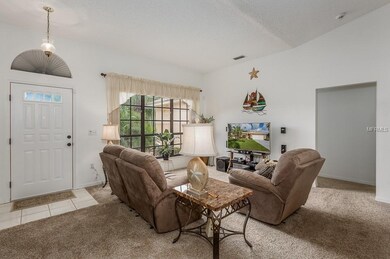
7234 Dogleg Ct Port Richey, FL 34668
Highlights
- Open Floorplan
- Attic
- Sun or Florida Room
- Vaulted Ceiling
- Separate Formal Living Room
- Stone Countertops
About This Home
As of July 2021Beautiful, well maintained 3 Bedroom 3.5 Bath 2 Car garage located in Orchid Lake Village. Offering an open, split floor plan with vaulted ceilings, lots of storage space, and natural light throughout the home. The kitchen has granite counter tops with beveled edges, breakfast bar, newer appliances, and tiled back splash. The Master BR has two showers in the master bath, walk-in closet, and designer sliding glass doors leading to the enclosed patio. The lovely tiled Florida room features designer sliding glass doors and 3 exit/entrance ways-great for entertaining. Nicely manicured landscaping. Close to Orchid Lake Community Center w/pool and schools. Centrally located with close proximity to shopping, restaurants and beautiful Gulf of Mexico.
Last Agent to Sell the Property
Olivia Lloyd
License #3375767 Listed on: 07/18/2018
Home Details
Home Type
- Single Family
Est. Annual Taxes
- $1,830
Year Built
- Built in 1991
Lot Details
- 9,523 Sq Ft Lot
- Irrigation
- Landscaped with Trees
- Property is zoned R4
HOA Fees
- $5 Monthly HOA Fees
Parking
- 2 Car Attached Garage
- Garage Door Opener
- Driveway
- Open Parking
Home Design
- Slab Foundation
- Tile Roof
- Block Exterior
- Stucco
Interior Spaces
- 2,046 Sq Ft Home
- Open Floorplan
- Vaulted Ceiling
- Ceiling Fan
- Blinds
- Drapes & Rods
- Sliding Doors
- Family Room
- Separate Formal Living Room
- Formal Dining Room
- Sun or Florida Room
- Inside Utility
- Laundry Room
- Attic
Kitchen
- Range with Range Hood
- Dishwasher
- Stone Countertops
- Disposal
Flooring
- Carpet
- Ceramic Tile
Bedrooms and Bathrooms
- 3 Bedrooms
- Split Bedroom Floorplan
- Walk-In Closet
- Low Flow Plumbing Fixtures
Home Security
- Home Security System
- Fire and Smoke Detector
Eco-Friendly Details
- Energy-Efficient Appliances
- Energy-Efficient Thermostat
Outdoor Features
- Enclosed patio or porch
Utilities
- Central Heating and Cooling System
- High-Efficiency Water Heater
- Water Softener
- Cable TV Available
Community Details
- Association fees include maintenance structure
- Buyer To Contact HOA
- Orchid Lake Village Subdivision
- The community has rules related to deed restrictions
Listing and Financial Details
- Down Payment Assistance Available
- Homestead Exemption
- Visit Down Payment Resource Website
- Legal Lot and Block 604 / 26
- Assessor Parcel Number 27-25-16-001H-00000-6040
Ownership History
Purchase Details
Home Financials for this Owner
Home Financials are based on the most recent Mortgage that was taken out on this home.Purchase Details
Home Financials for this Owner
Home Financials are based on the most recent Mortgage that was taken out on this home.Purchase Details
Home Financials for this Owner
Home Financials are based on the most recent Mortgage that was taken out on this home.Purchase Details
Similar Homes in Port Richey, FL
Home Values in the Area
Average Home Value in this Area
Purchase History
| Date | Type | Sale Price | Title Company |
|---|---|---|---|
| Special Warranty Deed | -- | Accommodation | |
| Warranty Deed | $300,000 | Attorney | |
| Warranty Deed | $200,400 | First Title Source Llc Pasco | |
| Warranty Deed | $149,000 | 1St Affiliated Title Svcs In |
Mortgage History
| Date | Status | Loan Amount | Loan Type |
|---|---|---|---|
| Open | $733,567,000 | New Conventional | |
| Previous Owner | $206,628 | VA | |
| Previous Owner | $207,013 | VA | |
| Previous Owner | $100,000 | Future Advance Clause Open End Mortgage |
Property History
| Date | Event | Price | Change | Sq Ft Price |
|---|---|---|---|---|
| 01/22/2024 01/22/24 | Rented | $2,249 | 0.0% | -- |
| 01/08/2024 01/08/24 | Under Contract | -- | -- | -- |
| 12/29/2023 12/29/23 | For Rent | $2,249 | +7.1% | -- |
| 10/15/2021 10/15/21 | Rented | $2,099 | 0.0% | -- |
| 10/04/2021 10/04/21 | Under Contract | -- | -- | -- |
| 09/27/2021 09/27/21 | For Rent | $2,099 | 0.0% | -- |
| 07/06/2021 07/06/21 | Sold | $300,000 | +7.2% | $147 / Sq Ft |
| 06/07/2021 06/07/21 | Pending | -- | -- | -- |
| 05/30/2021 05/30/21 | For Sale | $279,900 | +39.7% | $137 / Sq Ft |
| 08/17/2018 08/17/18 | Sold | $200,400 | +0.3% | $98 / Sq Ft |
| 07/21/2018 07/21/18 | Pending | -- | -- | -- |
| 07/18/2018 07/18/18 | For Sale | $199,900 | -- | $98 / Sq Ft |
Tax History Compared to Growth
Tax History
| Year | Tax Paid | Tax Assessment Tax Assessment Total Assessment is a certain percentage of the fair market value that is determined by local assessors to be the total taxable value of land and additions on the property. | Land | Improvement |
|---|---|---|---|---|
| 2024 | $6,144 | $348,650 | $44,408 | $304,242 |
| 2023 | $5,887 | $348,525 | $39,758 | $308,767 |
| 2022 | $4,888 | $297,366 | $33,308 | $264,058 |
| 2021 | $2,715 | $197,640 | $29,512 | $168,128 |
| 2020 | $2,669 | $194,913 | $19,387 | $175,526 |
| 2019 | $3,129 | $181,525 | $19,387 | $162,138 |
| 2018 | $1,842 | $142,007 | $0 | $0 |
| 2017 | $1,830 | $141,209 | $0 | $0 |
| 2016 | $1,767 | $136,225 | $19,387 | $116,838 |
| 2015 | $1,190 | $100,165 | $0 | $0 |
| 2014 | $1,153 | $114,202 | $18,637 | $95,565 |
Agents Affiliated with this Home
-
M
Seller's Agent in 2024
Mileyka McElla
TAH FLORIDA LLC
(786) 370-8668
-

Seller's Agent in 2021
Lisa Hatfield
PROGRESS RESIDENTIAL PROP
(813) 449-0998
3 Total Sales
-

Seller's Agent in 2021
Damary Rios
KELLER WILLIAMS REALTY- PALM H
(727) 772-0772
1 in this area
22 Total Sales
-

Buyer's Agent in 2021
John Scalia
EXP REALTY LLC
(954) 822-6612
5 in this area
1,805 Total Sales
-
O
Seller's Agent in 2018
Olivia Lloyd
Map
Source: Stellar MLS
MLS Number: W7803100
APN: 27-25-16-001H-00000-6040
- 7240 Dogleg Ct
- 7300 Dogleg Ct
- 7026 Whitethorn Ct
- 7136 Isle Dr
- 7237 Bramblewood Dr
- 8329 Broken Willow Ln
- 7420 Cay Dr
- 7012 Pin Cherry Ln
- 7426 Cay Dr
- 6932 Pin Cherry Ln
- 7329 Chinaberry Ct
- 7129 Beachdale Ct
- 7331 Sandalwood Dr
- 7505 Bramblewood Dr
- 7125 Sandalwood Dr
- 7240 Nova Scotia Dr
- 7421 Fairfax Dr
- 6947 Bottle Brush Dr
- 7316 Fireside Dr
- 8744 Candlewick Ln
