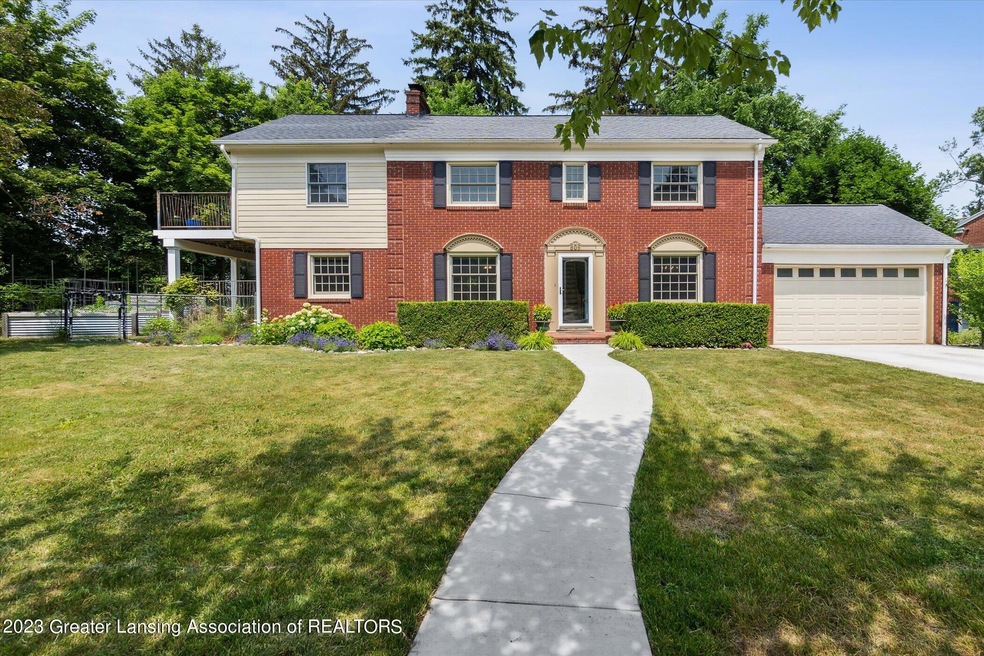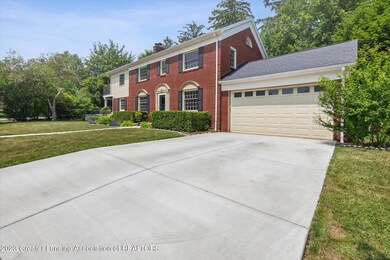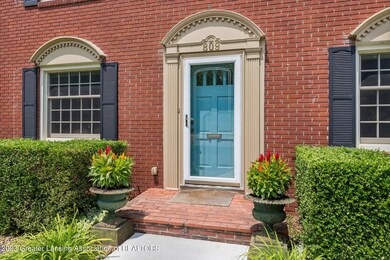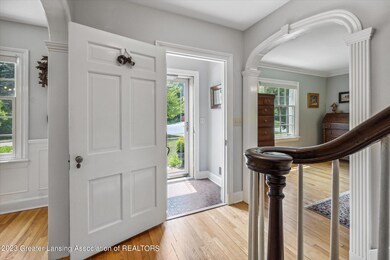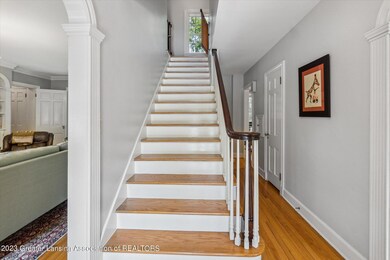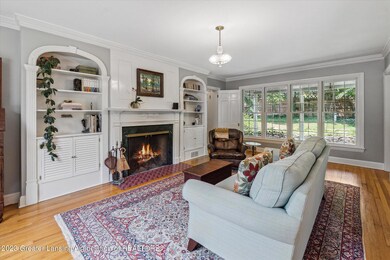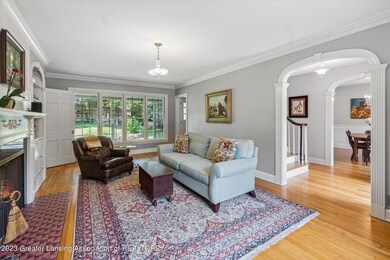
809 Roxburgh Ave East Lansing, MI 48823
Highlights
- Colonial Architecture
- Deck
- Radiant Floor
- Glencairn School Rated A
- Living Room with Fireplace
- Main Floor Bedroom
About This Home
As of November 2023Welcome home to 809 Roxburgh! This is a rare opportunity to own a fully restored red brick two story home in the heart of the Glencairn Neighborhood. This fabulous colonial 5-bedroom 4-bathroom floor
plan has flexible function with two primary bedroom suites, one on first floor and one on the second. In 2014, the owners expanded the home with a second-floor addition and created a custom bedroom with
a dream full bath and private walk out deck area with artisan deck railing and view of the nicely landscaped rear and side yards. The newly updated kitchen is perfectly designed with newer high-end appliances, wine refrigerator, and serving countertop height designed for bar stools. The lower-level family room features the second of two wood burning fireplaces and also has a spacious finished laundry room. Refinished hardwood floors, restored crown moldings, replacement Pella windows, and many other features maintain the historical integrity of the home while ensuring every modern
convenience. There are too many unique features to list, but special appointments include a laundry chute, walk-up attic, and custom murphy bed. Outside, you will find a recently replaced driveway and front walkway, a large custom-built shed, raised garden beds, fenced rear/side yards, and several patio
areas to enjoy the outside. Don't miss this rare opportunity to purchase this true turnkey home.
Last Agent to Sell the Property
Musselman Realty Company License #6502109685 Listed on: 07/11/2023
Home Details
Home Type
- Single Family
Est. Annual Taxes
- $8,511
Year Built
- Built in 1939
Lot Details
- 0.29 Acre Lot
- Lot Dimensions are 93.07x137.38
- East Facing Home
- Chain Link Fence
- Landscaped
- Many Trees
- Garden
- Back Yard Fenced and Front Yard
Parking
- 2 Car Attached Garage
- Front Facing Garage
- Garage Door Opener
- Driveway
Home Design
- Colonial Architecture
- Brick Exterior Construction
- Block Foundation
- Shingle Roof
- Vinyl Siding
Interior Spaces
- 2-Story Property
- Built-In Features
- Bookcases
- Crown Molding
- Ceiling Fan
- Wood Burning Fireplace
- Entrance Foyer
- Family Room
- Living Room with Fireplace
- 2 Fireplaces
- Formal Dining Room
Kitchen
- Breakfast Bar
- Oven
- Range
- Microwave
- Dishwasher
- Wine Refrigerator
- Kitchen Island
- Granite Countertops
- Disposal
Flooring
- Wood
- Carpet
- Radiant Floor
- Vinyl
Bedrooms and Bathrooms
- 5 Bedrooms
- Main Floor Bedroom
- Whirlpool Bathtub
- Humidity Controlled
Laundry
- Laundry Room
- Dryer
- Washer
Partially Finished Basement
- Basement Fills Entire Space Under The House
- Fireplace in Basement
- Block Basement Construction
- Laundry in Basement
- Stubbed For A Bathroom
- Crawl Space
- Basement Window Egress
Home Security
- Carbon Monoxide Detectors
- Fire and Smoke Detector
Outdoor Features
- Deck
- Covered patio or porch
- Shed
Location
- City Lot
Schools
- Glencairn Elementary School
Utilities
- Forced Air Heating and Cooling System
- Heating System Uses Natural Gas
- 100 Amp Service
- Natural Gas Connected
- Water Heater
- High Speed Internet
- Phone Available
- Cable TV Available
Community Details
- Glencairn Subdivision
Ownership History
Purchase Details
Home Financials for this Owner
Home Financials are based on the most recent Mortgage that was taken out on this home.Purchase Details
Purchase Details
Purchase Details
Home Financials for this Owner
Home Financials are based on the most recent Mortgage that was taken out on this home.Purchase Details
Purchase Details
Similar Homes in East Lansing, MI
Home Values in the Area
Average Home Value in this Area
Purchase History
| Date | Type | Sale Price | Title Company |
|---|---|---|---|
| Warranty Deed | $485,000 | Diversified National Title | |
| Quit Claim Deed | -- | None Available | |
| Quit Claim Deed | -- | None Available | |
| Deed | $210,000 | None Available | |
| Sheriffs Deed | $191,250 | None Available | |
| Deed | $166,500 | -- |
Mortgage History
| Date | Status | Loan Amount | Loan Type |
|---|---|---|---|
| Previous Owner | $318,000 | Construction | |
| Previous Owner | $233,600 | Unknown | |
| Previous Owner | $58,400 | Unknown | |
| Previous Owner | $15,731 | Unknown | |
| Previous Owner | $253,800 | Unknown | |
| Previous Owner | $16,018 | Unknown | |
| Previous Owner | $200,000 | Unknown |
Property History
| Date | Event | Price | Change | Sq Ft Price |
|---|---|---|---|---|
| 11/03/2023 11/03/23 | Sold | $485,000 | -2.0% | $165 / Sq Ft |
| 09/28/2023 09/28/23 | Pending | -- | -- | -- |
| 08/21/2023 08/21/23 | Price Changed | $495,000 | -3.9% | $168 / Sq Ft |
| 08/11/2023 08/11/23 | Price Changed | $515,000 | -3.7% | $175 / Sq Ft |
| 07/27/2023 07/27/23 | Price Changed | $535,000 | -3.6% | $182 / Sq Ft |
| 07/25/2023 07/25/23 | Price Changed | $555,000 | -3.5% | $189 / Sq Ft |
| 07/21/2023 07/21/23 | Price Changed | $575,000 | -3.4% | $196 / Sq Ft |
| 07/11/2023 07/11/23 | For Sale | $595,000 | +183.3% | $202 / Sq Ft |
| 03/05/2013 03/05/13 | Sold | $210,000 | -4.5% | $89 / Sq Ft |
| 02/13/2013 02/13/13 | Pending | -- | -- | -- |
| 10/22/2012 10/22/12 | For Sale | $219,927 | -- | $93 / Sq Ft |
Tax History Compared to Growth
Tax History
| Year | Tax Paid | Tax Assessment Tax Assessment Total Assessment is a certain percentage of the fair market value that is determined by local assessors to be the total taxable value of land and additions on the property. | Land | Improvement |
|---|---|---|---|---|
| 2024 | $109 | $232,800 | $55,000 | $177,800 |
| 2023 | $8,883 | $209,700 | $49,500 | $160,200 |
| 2022 | $8,511 | $195,900 | $49,000 | $146,900 |
| 2021 | $8,364 | $186,600 | $46,100 | $140,500 |
| 2020 | $8,273 | $177,300 | $45,600 | $131,700 |
| 2019 | $7,934 | $171,000 | $49,800 | $121,200 |
| 2018 | $8,675 | $164,600 | $46,600 | $118,000 |
| 2017 | $8,329 | $164,400 | $46,600 | $117,800 |
| 2016 | -- | $155,700 | $44,800 | $110,900 |
| 2015 | -- | $145,100 | $86,137 | $58,963 |
| 2014 | -- | $132,300 | $87,133 | $45,167 |
Agents Affiliated with this Home
-

Seller's Agent in 2023
Dave Ledebuhr
Musselman Realty Company
(517) 332-3582
38 in this area
83 Total Sales
-

Buyer's Agent in 2023
Brian Huggler
RE/MAX Michigan
(517) 881-5450
14 in this area
54 Total Sales
-

Seller's Agent in 2013
Janice Ruhala
Coldwell Banker Professionals -Okemos
(517) 881-8064
17 in this area
52 Total Sales
Map
Source: Greater Lansing Association of Realtors®
MLS Number: 274264
APN: 20-01-12-415-011
- 620 Ardson Rd
- 464 Rosewood Ave
- 1014 Southlawn Ave
- 317 Marshall St
- 539 Sunset Ln
- 631 Forest St
- 412 Rosewood Ave
- 952 Sunset Ln
- 320 Hillcrest Ave Unit 9
- 311 Clarendon Rd
- 341 W Saginaw St
- 522 Cowley Ave
- 350 Kensington Rd
- 300 Chesterfield Pkwy
- 728 Audubon Rd
- 1008 Touraine Ave
- 1046 Cresenwood Rd
- 338 W Saginaw St Unit 41
- 1311 W Saginaw St
- 268 W Saginaw St Unit 103
