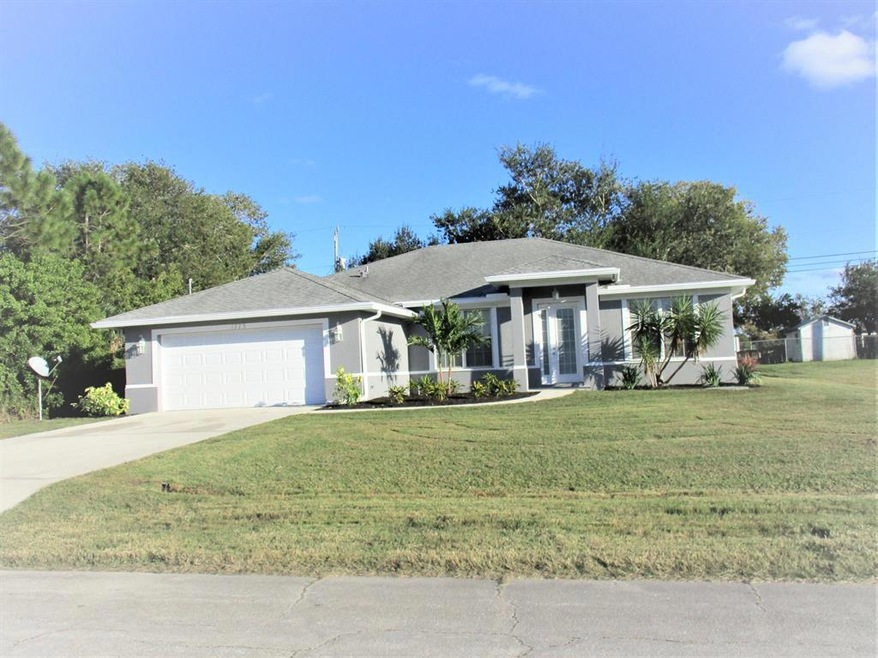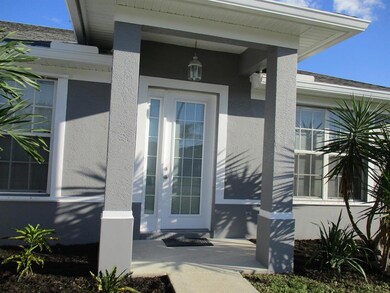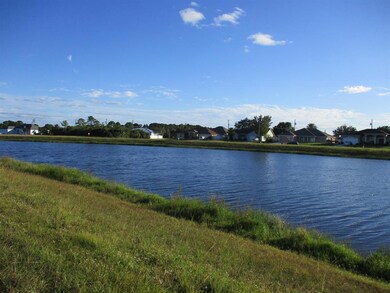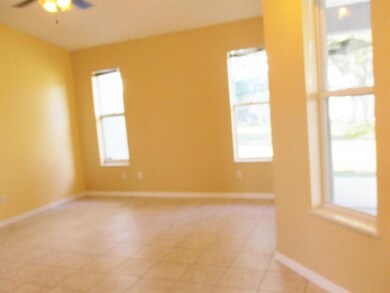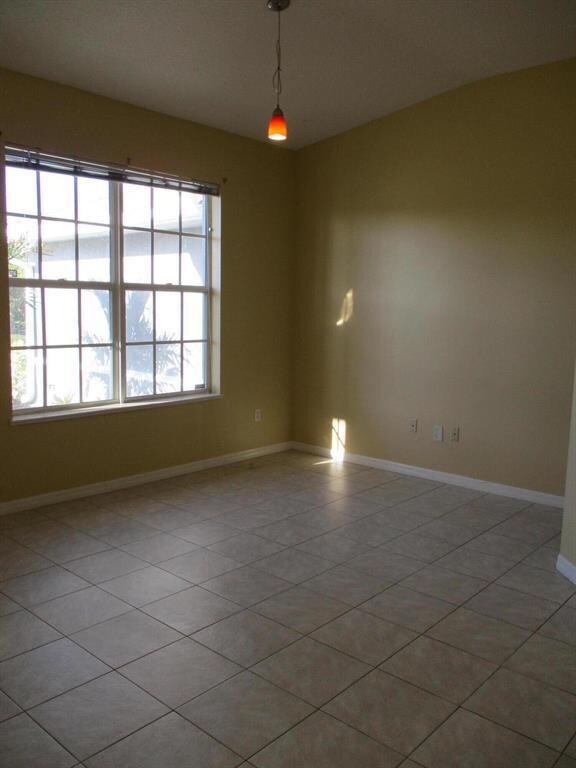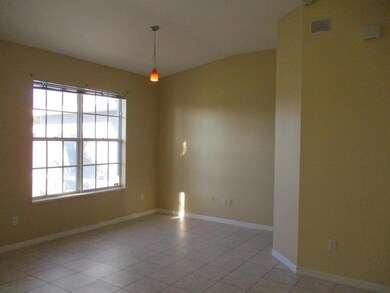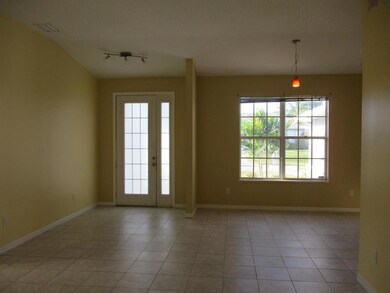
1773 SW Columbia St Port Saint Lucie, FL 34987
Tradition NeighborhoodHighlights
- Vaulted Ceiling
- Garden View
- Formal Dining Room
- Roman Tub
- Attic
- 2 Car Attached Garage
About This Home
As of February 2022LOCATION! LOCATION! LOCATION!Beautiful and well maintained CBS 4/2/2 home in Tradition/Gatlin area. Split floor plan with formal dining room, Family room and living room leading out to a large, screened patio. Master bath has double sink, roman tub and separate shower stall. Granite counter tops and all stainless steel and black appliances in kitchen. Comes with washer & Dryer.Newer A/C, water heater, gutters and leaders and sprinkler system. Pull down stairs to attic for additional storage. Central vacuum and many more upgrades.Just a few steps away from lake. BEST OF ALL NO HOA FEES!A must see on your list, will not last!
Last Agent to Sell the Property
United Realty Group Inc License #686540 Listed on: 11/17/2021

Home Details
Home Type
- Single Family
Est. Annual Taxes
- $6,264
Year Built
- Built in 2004
Lot Details
- 10,000 Sq Ft Lot
- Sprinkler System
- Property is zoned RS-2PS
Parking
- 2 Car Attached Garage
- Garage Door Opener
- Driveway
Home Design
- Shingle Roof
- Composition Roof
Interior Spaces
- 1,991 Sq Ft Home
- 1-Story Property
- Central Vacuum
- Vaulted Ceiling
- Ceiling Fan
- Blinds
- Family Room
- Formal Dining Room
- Garden Views
- Pull Down Stairs to Attic
Kitchen
- Electric Range
- Microwave
- Dishwasher
Flooring
- Concrete
- Ceramic Tile
Bedrooms and Bathrooms
- 4 Bedrooms
- Split Bedroom Floorplan
- Walk-In Closet
- 2 Full Bathrooms
- Roman Tub
Laundry
- Laundry Room
- Dryer
- Washer
Home Security
- Home Security System
- Fire and Smoke Detector
Outdoor Features
- Patio
Utilities
- Central Heating and Cooling System
- Electric Water Heater
- Cable TV Available
Community Details
- Port St Lucie Section 35 Subdivision
Listing and Financial Details
- Assessor Parcel Number 342067013410007
Ownership History
Purchase Details
Home Financials for this Owner
Home Financials are based on the most recent Mortgage that was taken out on this home.Purchase Details
Home Financials for this Owner
Home Financials are based on the most recent Mortgage that was taken out on this home.Purchase Details
Home Financials for this Owner
Home Financials are based on the most recent Mortgage that was taken out on this home.Purchase Details
Purchase Details
Home Financials for this Owner
Home Financials are based on the most recent Mortgage that was taken out on this home.Purchase Details
Purchase Details
Similar Homes in the area
Home Values in the Area
Average Home Value in this Area
Purchase History
| Date | Type | Sale Price | Title Company |
|---|---|---|---|
| Warranty Deed | $400,000 | New Title Company Name | |
| Warranty Deed | $222,000 | Kpc Title Agency Llc | |
| Warranty Deed | $145,000 | Kpc Title Agency Llc | |
| Interfamily Deed Transfer | -- | None Available | |
| Corporate Deed | $190,000 | Sunshine Title South Fl Inc | |
| Warranty Deed | $5,000 | -- | |
| Trustee Deed | -- | -- |
Mortgage History
| Date | Status | Loan Amount | Loan Type |
|---|---|---|---|
| Previous Owner | $122,000 | New Conventional | |
| Previous Owner | $142,373 | FHA | |
| Previous Owner | $28,500 | Credit Line Revolving | |
| Previous Owner | $152,000 | Purchase Money Mortgage |
Property History
| Date | Event | Price | Change | Sq Ft Price |
|---|---|---|---|---|
| 02/07/2022 02/07/22 | Sold | $400,000 | -11.1% | $201 / Sq Ft |
| 01/08/2022 01/08/22 | Pending | -- | -- | -- |
| 11/17/2021 11/17/21 | For Sale | $449,900 | 0.0% | $226 / Sq Ft |
| 08/13/2020 08/13/20 | Rented | $1,800 | 0.0% | -- |
| 07/14/2020 07/14/20 | Under Contract | -- | -- | -- |
| 06/29/2020 06/29/20 | For Rent | $1,800 | 0.0% | -- |
| 06/08/2018 06/08/18 | For Rent | $1,800 | 0.0% | -- |
| 06/08/2018 06/08/18 | Rented | $1,800 | 0.0% | -- |
| 04/07/2017 04/07/17 | Sold | $222,000 | -1.3% | $112 / Sq Ft |
| 03/08/2017 03/08/17 | Pending | -- | -- | -- |
| 02/17/2017 02/17/17 | For Sale | $224,900 | -- | $113 / Sq Ft |
Tax History Compared to Growth
Tax History
| Year | Tax Paid | Tax Assessment Tax Assessment Total Assessment is a certain percentage of the fair market value that is determined by local assessors to be the total taxable value of land and additions on the property. | Land | Improvement |
|---|---|---|---|---|
| 2024 | $7,925 | $374,405 | -- | -- |
| 2023 | $7,925 | $363,500 | $135,000 | $228,500 |
| 2022 | $7,006 | $318,700 | $110,000 | $208,700 |
| 2021 | $6,264 | $241,200 | $60,000 | $181,200 |
| 2020 | $5,875 | $218,500 | $48,000 | $170,500 |
| 2019 | $5,922 | $217,800 | $42,000 | $175,800 |
| 2018 | $5,292 | $196,000 | $32,000 | $164,000 |
| 2017 | $4,912 | $186,300 | $32,000 | $154,300 |
| 2016 | $4,524 | $162,000 | $28,000 | $134,000 |
| 2015 | $4,131 | $134,700 | $20,000 | $114,700 |
| 2014 | $3,559 | $118,800 | $0 | $0 |
Agents Affiliated with this Home
-
S
Seller's Agent in 2022
Sue Singh
United Realty Group Inc
(954) 450-2000
2 in this area
40 Total Sales
-

Buyer's Agent in 2022
Richard Mckinney
RE/MAX
(772) 370-8631
55 in this area
1,122 Total Sales
-
D
Buyer Co-Listing Agent in 2022
Darci Margeson
RE/MAX
(561) 701-3223
5 in this area
112 Total Sales
-
E
Buyer's Agent in 2020
Everald Broomfield
Keller Williams Realty of PSL
(772) 228-2111
14 Total Sales
-
L
Buyer's Agent in 2018
Ludmilla Rogof
Prime Realty & Investments LLC
(772) 626-9638
63 Total Sales
Map
Source: BeachesMLS
MLS Number: R10759603
APN: 34-20-670-1341-0007
- 1765 SW Columbia St
- 2607 SW Fair Isle Rd
- 1716 SW Cordova St
- 2581 SW Import Dr
- 2501 SW Import Dr
- 2631 SW Fair Isle Rd
- 2577 SW Savage Blvd
- 2682 SW Import Dr
- 2761 SW Palace Ave
- 10007 SW Ambrose Way
- 1601 SW Realty St
- 2372 SW Import Dr
- 1641 SW Rutland St
- 2686 SW Fairgreen Rd
- 2390 SW Salmon Rd
- 9794 SW Eastbrook Cir
- 10080 SW Cicero Ln
- 9846 SW Eastbrook Cir
- 10065 SW Duccio Ln
- 2749 SW Backton Ave
