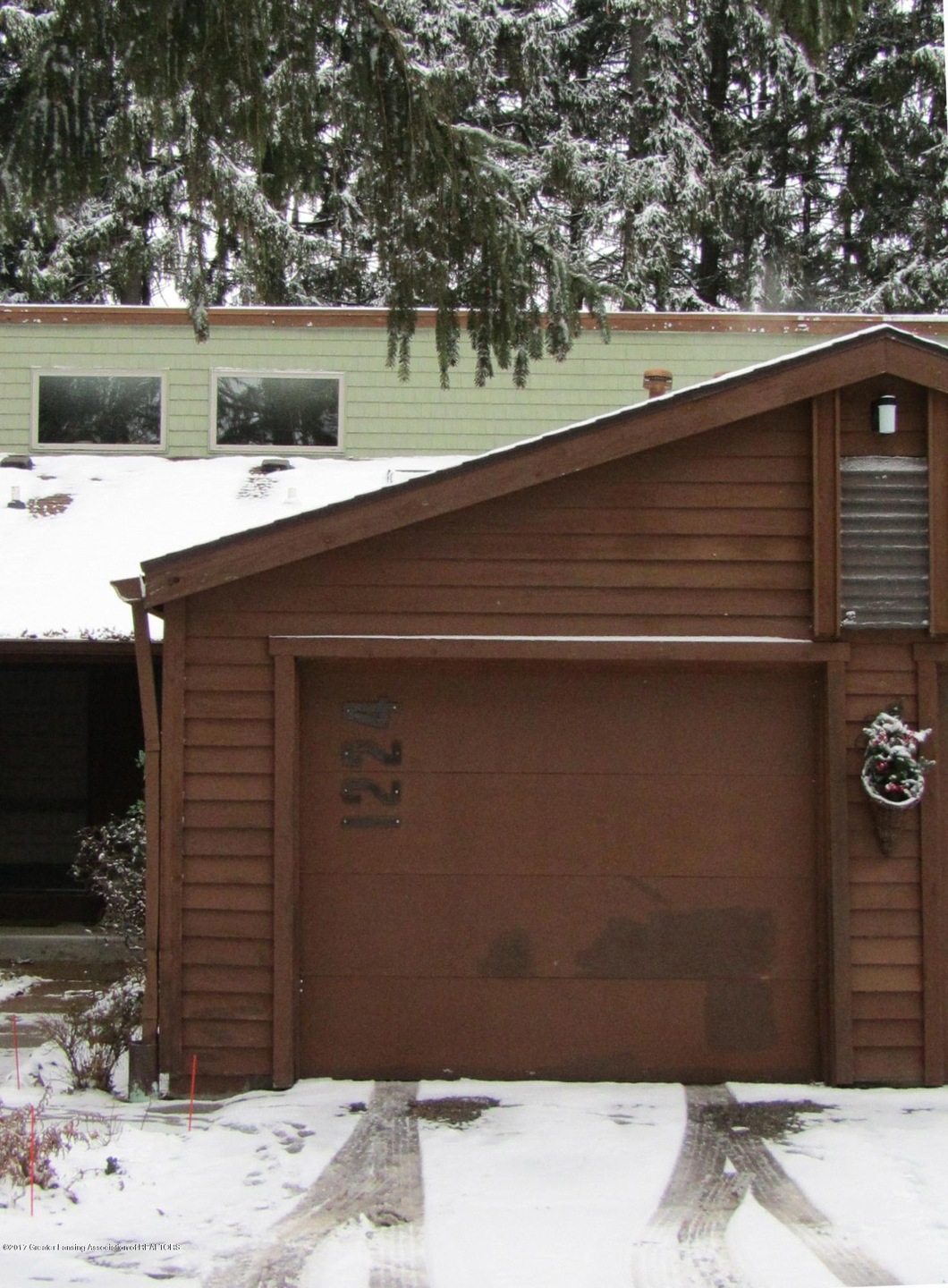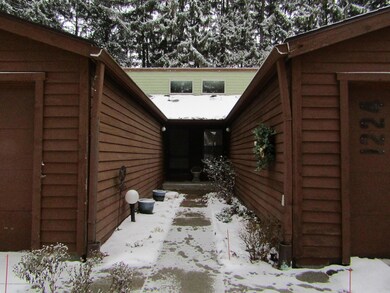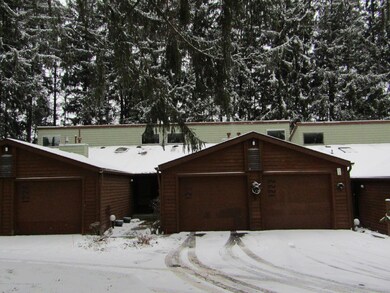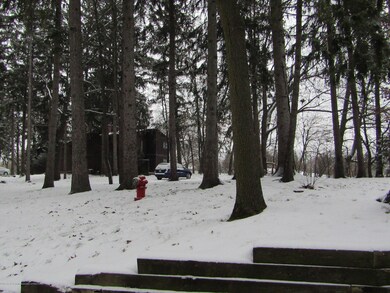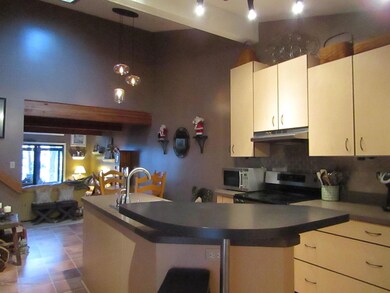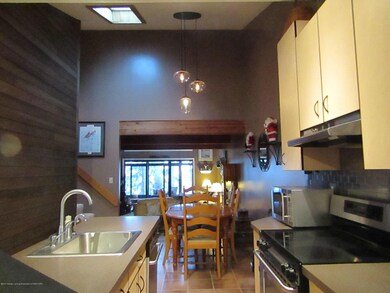
1224 Academic Way Unit 18 Haslett, MI 48840
Highlights
- Home fronts a pond
- Wooded Lot
- 1 Car Attached Garage
- Haslett High School Rated A-
- Sun or Florida Room
- Living Room
About This Home
As of February 2018Great design features in this 2 Bedroom, 2 Bath Condo in the Woods. Walk into the semi-private entrance and into the front hall or enter from the attached garage to the “urbanesque” Kitchen w/built in pantry, wall of open shelves and notice the sharp stainless steel backsplash and Pine Shiplap paneling under the skylight in the two story ceiling. The bright cabinetry provides plenty of storage around the stainless appliances and breakfast bar. Next to this is a roomy dining area that opens into a spacious Living Room with slider to 4 Seasons Room with Wooded Views! Go up the stairs to the bath off the landing and find a rare sunken tub with mirrors all around. Then up the stairs to the loft style Bedroom with wall length closet and windows up high providing lots of light. OR go down stairs to the 2nd Bedroom, laundry room with tub and newer furnace. Next is another full bath with glass etched shower and vanity with large drawers underneath. Continue to the rec room that has another slider that opens to same rear views off patio and under beautiful trees. Seller says you can see Lake Lansing in the summer! This one won't last long! Set up a showing today!
Last Agent to Sell the Property
Jennifer Seguin
Coldwell Banker Realty-Dewitt License #6502339619 Listed on: 12/12/2017
Co-Listed By
Michael Sprague
Coldwell Banker Realty-Dewitt License #6502132373
Property Details
Home Type
- Condominium
Est. Annual Taxes
- $1,962
Year Built
- Built in 1977 | Remodeled
Lot Details
- Home fronts a pond
- Property fronts a private road
- South Facing Home
- Wooded Lot
HOA Fees
- $252 Monthly HOA Fees
Parking
- 1 Car Attached Garage
- Garage Door Opener
Home Design
- Shingle Roof
- Wood Siding
Interior Spaces
- 1.5-Story Property
- Ceiling Fan
- Living Room
- Dining Room
- Sun or Florida Room
- Electric Dryer Hookup
Kitchen
- Electric Oven
- Range
- Dishwasher
- Laminate Countertops
- Disposal
Bedrooms and Bathrooms
- 2 Bedrooms
Finished Basement
- Walk-Out Basement
- Basement Fills Entire Space Under The House
Home Security
Utilities
- Forced Air Heating and Cooling System
- Heating System Uses Natural Gas
- Vented Exhaust Fan
- Gas Water Heater
- High Speed Internet
Community Details
Overview
- Association fees include trash, snow removal, liability insurance, lawn care, fire insurance, exterior maintenance
- Walden Pond Association
- Walden Pond Subdivision
Security
- Fire and Smoke Detector
Ownership History
Purchase Details
Home Financials for this Owner
Home Financials are based on the most recent Mortgage that was taken out on this home.Purchase Details
Home Financials for this Owner
Home Financials are based on the most recent Mortgage that was taken out on this home.Purchase Details
Home Financials for this Owner
Home Financials are based on the most recent Mortgage that was taken out on this home.Purchase Details
Home Financials for this Owner
Home Financials are based on the most recent Mortgage that was taken out on this home.Purchase Details
Purchase Details
Similar Homes in Haslett, MI
Home Values in the Area
Average Home Value in this Area
Purchase History
| Date | Type | Sale Price | Title Company |
|---|---|---|---|
| Warranty Deed | $128,500 | Tri County Title Agency Llc | |
| Warranty Deed | $115,000 | None Available | |
| Warranty Deed | $94,000 | -- | |
| Warranty Deed | $94,000 | -- | |
| Warranty Deed | $84,600 | -- | |
| Warranty Deed | $73,900 | -- |
Mortgage History
| Date | Status | Loan Amount | Loan Type |
|---|---|---|---|
| Open | $122,075 | New Conventional | |
| Previous Owner | $109,250 | New Conventional | |
| Previous Owner | $61,250 | New Conventional | |
| Previous Owner | $13,000 | Unknown | |
| Previous Owner | $80,000 | Purchase Money Mortgage |
Property History
| Date | Event | Price | Change | Sq Ft Price |
|---|---|---|---|---|
| 02/21/2018 02/21/18 | Sold | $128,500 | +0.8% | $102 / Sq Ft |
| 01/30/2018 01/30/18 | Pending | -- | -- | -- |
| 12/11/2017 12/11/17 | For Sale | $127,500 | +10.9% | $101 / Sq Ft |
| 08/01/2016 08/01/16 | Sold | $115,000 | +0.1% | $91 / Sq Ft |
| 05/25/2016 05/25/16 | Pending | -- | -- | -- |
| 04/28/2016 04/28/16 | For Sale | $114,900 | -- | $91 / Sq Ft |
Tax History Compared to Growth
Tax History
| Year | Tax Paid | Tax Assessment Tax Assessment Total Assessment is a certain percentage of the fair market value that is determined by local assessors to be the total taxable value of land and additions on the property. | Land | Improvement |
|---|---|---|---|---|
| 2025 | $3,529 | $81,800 | $0 | $81,800 |
| 2024 | $3,317 | $72,300 | $0 | $72,300 |
| 2023 | $3,317 | $66,600 | $0 | $66,600 |
| 2022 | $3,158 | $61,700 | $0 | $61,700 |
| 2021 | $3,098 | $61,300 | $0 | $61,300 |
| 2020 | $3,054 | $59,200 | $0 | $59,200 |
| 2019 | $2,957 | $55,000 | $0 | $55,000 |
| 2018 | $2,503 | $48,200 | $0 | $48,200 |
| 2017 | $2,391 | $46,900 | $0 | $46,900 |
| 2016 | $968 | $41,600 | $0 | $41,600 |
| 2015 | $968 | $39,300 | $0 | $0 |
| 2014 | $968 | $40,700 | $0 | $0 |
Agents Affiliated with this Home
-
J
Seller's Agent in 2018
Jennifer Seguin
Coldwell Banker Realty-Dewitt
-
M
Seller Co-Listing Agent in 2018
Michael Sprague
Coldwell Banker Realty-Dewitt
-
Michele McCardel

Buyer's Agent in 2018
Michele McCardel
Coldwell Banker Professionals-E.L.
3 in this area
27 Total Sales
-
M
Seller's Agent in 2016
Michael Williams
Keller Williams Realty Lansing
Map
Source: Greater Lansing Association of Realtors®
MLS Number: 222151
APN: 02-02-11-200-027
- 1206 Academic Way
- 5837 Carlton St
- 1262 Flamingo Ave
- 5671 Buckingham Rd
- 5626 Hallendale Rd
- 1058 Buckingham Rd
- 5880 Shaw St
- 5587 Wood Valley Dr
- 6148 Oakpark Trail
- 5594 Creekwood Ln
- 5906 Marsh Rd
- 621 Titanium Trail
- 616 Magenta Ct
- 615 Magenta Ct
- The Newton Plan at Copper Creek - Cooper Creek
- The Maxwell Plan at Copper Creek - Cooper Creek
- The Hatfield Plan at Copper Creek - Cooper Creek
- The Mayberry Plan at Copper Creek - Cooper Creek
- The Norway Plan at Copper Creek - Cooper Creek
- The Woodbury Plan at Copper Creek - Cooper Creek
