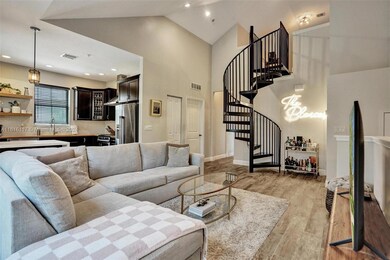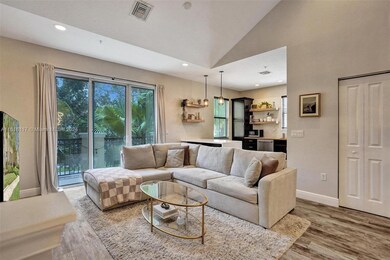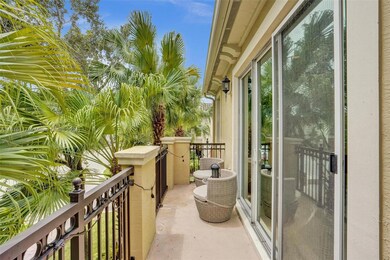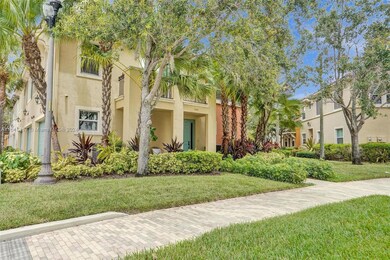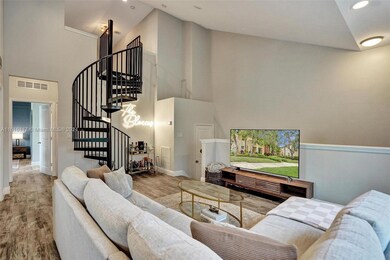
12601 NW 32nd Manor Unit 12601 Sunrise, FL 33323
Sawgrass NeighborhoodHighlights
- Fitness Center
- Vaulted Ceiling
- Community Pool
- Clubhouse
- Main Floor Bedroom
- Tennis Courts
About This Home
As of September 2024Discover this beautifully updated 2-bedroom, 2-bathroom home with a large loft/office space upstairs, updated flooring throughout with high ceilings, spacious 2 car garage, and more. The chef's kitchen features upgraded wood cabinets, countertops, and a tile backsplash. Both bathrooms have been modernized. The large master bedroom includes walk-in closets with built-ins. This meticulously maintained home is move-in ready. Conveniently located near shopping malls, restaurants, schools, and major highways for easy commuting. Enjoy community amenities like a gym, pool, and tennis courts for relaxation and recreation. With spacious living areas and a tranquil neighborhood ambiance, this home offers comfort, convenience, and vibrant living.
Last Agent to Sell the Property
United Realty Group Inc. License #3103784 Listed on: 07/16/2024

Townhouse Details
Home Type
- Townhome
Est. Annual Taxes
- $6,265
Year Built
- Built in 2010
HOA Fees
- $455 Monthly HOA Fees
Parking
- 2 Car Garage
Home Design
- Concrete Block And Stucco Construction
Interior Spaces
- 1,274 Sq Ft Home
- 2-Story Property
- Vaulted Ceiling
- Combination Dining and Living Room
- Den
- Tile Flooring
- Property Views
Kitchen
- Breakfast Area or Nook
- Eat-In Kitchen
- Gas Range
- Microwave
- Dishwasher
- Disposal
Bedrooms and Bathrooms
- 2 Bedrooms
- Main Floor Bedroom
- Walk-In Closet
- 2 Full Bathrooms
- Dual Sinks
Laundry
- Dryer
- Washer
Home Security
Schools
- Nob Hill Elementary School
- Bair Middle School
- Piper High School
Utilities
- Central Heating and Cooling System
Listing and Financial Details
- Assessor Parcel Number 494023081090
Community Details
Overview
- Artesia Condos
- Sawgrass Lakes Artesia Subdivision
Recreation
- Tennis Courts
- Community Basketball Court
- Handball Court
- Fitness Center
- Community Pool
- Bike Trail
Pet Policy
- Breed Restrictions
Security
- Security Guard
- Complex Is Fenced
- High Impact Door
Additional Features
- Clubhouse
- Maintenance Expense $38
Ownership History
Purchase Details
Home Financials for this Owner
Home Financials are based on the most recent Mortgage that was taken out on this home.Purchase Details
Home Financials for this Owner
Home Financials are based on the most recent Mortgage that was taken out on this home.Purchase Details
Home Financials for this Owner
Home Financials are based on the most recent Mortgage that was taken out on this home.Purchase Details
Home Financials for this Owner
Home Financials are based on the most recent Mortgage that was taken out on this home.Similar Homes in Sunrise, FL
Home Values in the Area
Average Home Value in this Area
Purchase History
| Date | Type | Sale Price | Title Company |
|---|---|---|---|
| Warranty Deed | $470,000 | Empire Title Services | |
| Warranty Deed | $375,000 | Trust Title & Escrow Company | |
| Warranty Deed | $285,000 | Florida Title Professionals | |
| Special Warranty Deed | $266,900 | Founders Title |
Mortgage History
| Date | Status | Loan Amount | Loan Type |
|---|---|---|---|
| Open | $21,150 | No Value Available | |
| Open | $423,000 | New Conventional | |
| Previous Owner | $342,950 | New Conventional | |
| Previous Owner | $342,950 | New Conventional | |
| Previous Owner | $256,500 | New Conventional | |
| Previous Owner | $213,447 | New Conventional |
Property History
| Date | Event | Price | Change | Sq Ft Price |
|---|---|---|---|---|
| 09/27/2024 09/27/24 | Sold | $470,000 | 0.0% | $369 / Sq Ft |
| 08/30/2024 08/30/24 | For Sale | $470,000 | 0.0% | $369 / Sq Ft |
| 07/24/2024 07/24/24 | Pending | -- | -- | -- |
| 07/16/2024 07/16/24 | For Sale | $470,000 | +25.3% | $369 / Sq Ft |
| 09/10/2021 09/10/21 | Sold | $375,000 | +1.4% | $331 / Sq Ft |
| 08/05/2021 08/05/21 | Pending | -- | -- | -- |
| 07/19/2021 07/19/21 | For Sale | $370,000 | +34.5% | $326 / Sq Ft |
| 03/02/2016 03/02/16 | Sold | $275,000 | -4.8% | $219 / Sq Ft |
| 01/28/2016 01/28/16 | Pending | -- | -- | -- |
| 11/10/2015 11/10/15 | For Sale | $288,900 | -- | $230 / Sq Ft |
Tax History Compared to Growth
Tax History
| Year | Tax Paid | Tax Assessment Tax Assessment Total Assessment is a certain percentage of the fair market value that is determined by local assessors to be the total taxable value of land and additions on the property. | Land | Improvement |
|---|---|---|---|---|
| 2025 | $6,386 | $391,550 | $62,950 | $328,600 |
| 2024 | $6,265 | $391,550 | $62,950 | $328,600 |
| 2023 | $6,265 | $329,490 | $0 | $0 |
| 2022 | $5,951 | $319,900 | $62,950 | $256,950 |
| 2021 | $4,501 | $248,270 | $0 | $0 |
| 2020 | $4,404 | $244,850 | $62,950 | $181,900 |
| 2019 | $4,329 | $241,010 | $0 | $0 |
| 2018 | $4,161 | $236,520 | $0 | $0 |
| 2017 | $4,128 | $231,660 | $0 | $0 |
| 2016 | $4,128 | $227,130 | $0 | $0 |
| 2015 | $4,283 | $229,330 | $0 | $0 |
| 2014 | $4,210 | $227,510 | $0 | $0 |
| 2013 | -- | $225,310 | $62,950 | $162,360 |
Agents Affiliated with this Home
-

Seller's Agent in 2024
Scott Burney
United Realty Group Inc.
(954) 599-7873
1 in this area
59 Total Sales
-

Buyer's Agent in 2024
David Schwartzberg
Serhant
(631) 521-5218
1 in this area
38 Total Sales
-

Seller's Agent in 2021
Miguel Flores
Specialist Realty Group Inc
(954) 483-1787
1 in this area
26 Total Sales
-
A
Buyer's Agent in 2021
Adriene Rampinelli
Yaffe International Realty
(305) 947-0477
2 in this area
17 Total Sales
-

Seller's Agent in 2016
Blanca Rojas-Jones
United Realty Group Inc
(754) 581-3815
31 Total Sales
-
J
Buyer's Agent in 2016
Judith Flores
Specialist Realty Group Inc
(305) 558-7952
1 in this area
5 Total Sales
Map
Source: MIAMI REALTORS® MLS
MLS Number: A11616117
APN: 49-40-23-08-1090
- 3311 NW 125th Ln
- 3331 NW 125th Way
- 12512 NW 32nd Manor
- 12490 NW 33rd St
- 3311 NW 124th Way
- 3321 NW 124th Way
- 3210 NW 126th Ave
- 3063 NW 126th Ave
- 3142 NW 124th Way
- 3055 NW 126th Ave Unit 107
- 3055 NW 126th Ave Unit 219
- 3055 NW 126th Ave Unit 319
- 3055 NW 126th Ave Unit 303
- 3055 NW 126th Ave Unit 108
- 3020 NW 125th Ave Unit 417
- 3040 NW 126th Ave
- 3128 NW 123rd Ave
- 2955 NW 126th Ave Unit 2205
- 2955 NW 126th Ave Unit 5-102
- 12277 NW 33rd St

