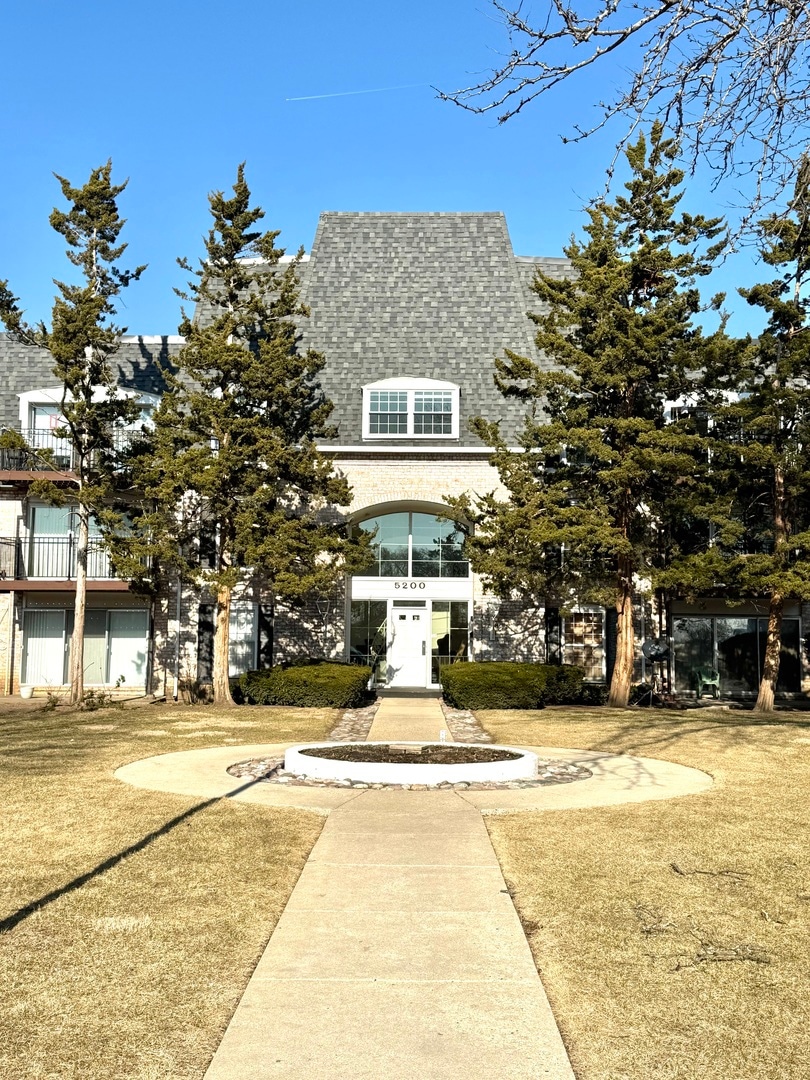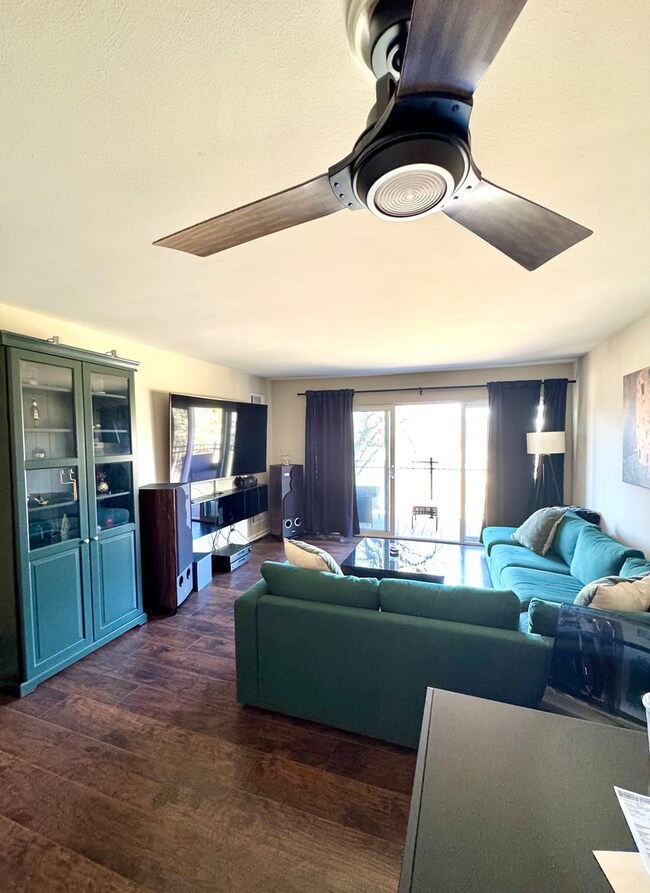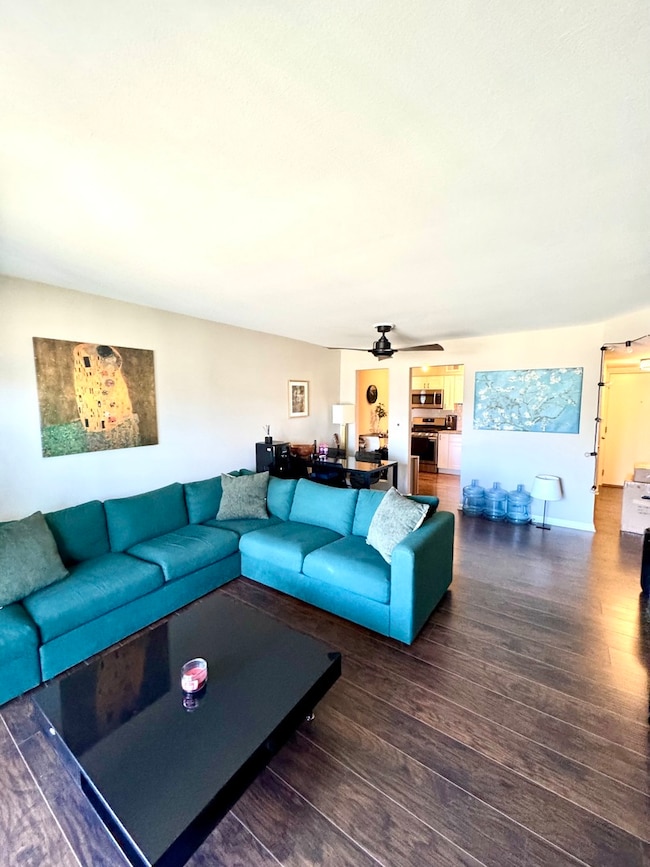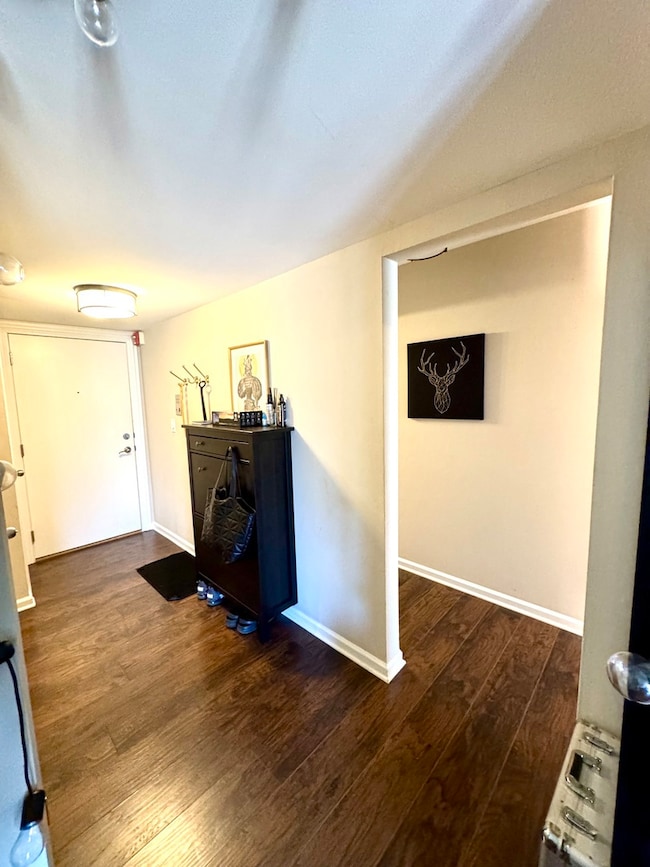
5200 Carriageway Dr Unit 205 Rolling Meadows, IL 60008
Busse Woods NeighborhoodHighlights
- In Ground Pool
- Landscaped Professionally
- Elevator
- Rolling Meadows High School Rated A+
- Tennis Courts
- Stainless Steel Appliances
About This Home
As of June 2025Step into luxury with this modern 1-bedroom 1 bath condo nestled in the highly sought-after Carriageway Court Condominiums. This condo is both stylish and functional, featuring contemporary flooring, sleek kitchen cabinetry, and tons of natural light. The bedroom is spacious and features a walk-in closet. Enjoy access to a beautiful outdoor pool, just a short walk from your door. Makes every day feel like a boutique hotel experience. Indoor Garage space included!LOCATION LOCATION LOCATION!!! Located just minutes from premier shopping, fine dining, and quick expressway access. Connivence meets luxury in the prime location. HURRY THIS CONDO WONT LAST LONG!
Last Agent to Sell the Property
Advanced Real Estate Corporation License #475195401 Listed on: 03/14/2025
Property Details
Home Type
- Condominium
Est. Annual Taxes
- $3,326
Year Built
- Built in 1971 | Remodeled in 2018
Lot Details
- Landscaped Professionally
HOA Fees
- $395 Monthly HOA Fees
Parking
- 1 Car Garage
- Parking Included in Price
Home Design
- Brick Exterior Construction
Interior Spaces
- 800 Sq Ft Home
- 3-Story Property
- Window Screens
- Family Room
- Combination Dining and Living Room
- Storage
- Laundry Room
- Laminate Flooring
- Intercom
Kitchen
- Range
- High End Refrigerator
- Dishwasher
- Stainless Steel Appliances
- Disposal
Bedrooms and Bathrooms
- 1 Bedroom
- 1 Potential Bedroom
- Bathroom on Main Level
- 1 Full Bathroom
Outdoor Features
- In Ground Pool
- Balcony
Schools
- Willow Bend Elementary School
- Carl Sandburg Middle School
- Rolling Meadows High School
Utilities
- Forced Air Heating and Cooling System
- Heating System Uses Natural Gas
- Lake Michigan Water
- Cable TV Available
Community Details
Overview
- Association fees include water, gas, parking, insurance, pool, exterior maintenance, lawn care, scavenger, snow removal
- 87 Units
- Esma Association, Phone Number (224) 803-0770
- Carriage Way Subdivision
- Property managed by Carriageway Condominiums
Amenities
- Coin Laundry
- Elevator
- Community Storage Space
Recreation
- Tennis Courts
- Community Pool
- Bike Trail
Pet Policy
- Cats Allowed
Security
- Resident Manager or Management On Site
Ownership History
Purchase Details
Home Financials for this Owner
Home Financials are based on the most recent Mortgage that was taken out on this home.Purchase Details
Home Financials for this Owner
Home Financials are based on the most recent Mortgage that was taken out on this home.Purchase Details
Home Financials for this Owner
Home Financials are based on the most recent Mortgage that was taken out on this home.Purchase Details
Home Financials for this Owner
Home Financials are based on the most recent Mortgage that was taken out on this home.Similar Homes in the area
Home Values in the Area
Average Home Value in this Area
Purchase History
| Date | Type | Sale Price | Title Company |
|---|---|---|---|
| Warranty Deed | $180,000 | Chicago Title | |
| Warranty Deed | $110,000 | First American Title | |
| Sheriffs Deed | $63,000 | None Available | |
| Deed | $120,000 | Pntn |
Mortgage History
| Date | Status | Loan Amount | Loan Type |
|---|---|---|---|
| Open | $126,000 | New Conventional | |
| Previous Owner | $95,000 | New Conventional | |
| Previous Owner | $114,000 | FHA |
Property History
| Date | Event | Price | Change | Sq Ft Price |
|---|---|---|---|---|
| 06/17/2025 06/17/25 | Sold | $180,000 | +6.6% | $225 / Sq Ft |
| 05/27/2025 05/27/25 | Pending | -- | -- | -- |
| 05/21/2025 05/21/25 | For Sale | $168,900 | 0.0% | $211 / Sq Ft |
| 04/15/2025 04/15/25 | Pending | -- | -- | -- |
| 04/12/2025 04/12/25 | Price Changed | $168,900 | -3.5% | $211 / Sq Ft |
| 03/25/2025 03/25/25 | Price Changed | $175,000 | -5.4% | $219 / Sq Ft |
| 03/14/2025 03/14/25 | For Sale | $184,900 | +68.1% | $231 / Sq Ft |
| 09/21/2018 09/21/18 | Sold | $110,000 | +10.1% | $138 / Sq Ft |
| 07/23/2018 07/23/18 | Pending | -- | -- | -- |
| 07/18/2018 07/18/18 | For Sale | $99,900 | -- | $125 / Sq Ft |
Tax History Compared to Growth
Tax History
| Year | Tax Paid | Tax Assessment Tax Assessment Total Assessment is a certain percentage of the fair market value that is determined by local assessors to be the total taxable value of land and additions on the property. | Land | Improvement |
|---|---|---|---|---|
| 2024 | $3,326 | $10,891 | $348 | $10,543 |
| 2023 | $3,182 | $10,891 | $348 | $10,543 |
| 2022 | $3,182 | $10,891 | $348 | $10,543 |
| 2021 | $2,570 | $7,801 | $228 | $7,573 |
| 2020 | $2,509 | $7,801 | $228 | $7,573 |
| 2019 | $2,530 | $8,745 | $228 | $8,517 |
| 2018 | $676 | $5,533 | $195 | $5,338 |
| 2017 | $682 | $5,533 | $195 | $5,338 |
| 2016 | $893 | $5,533 | $195 | $5,338 |
| 2015 | $1,187 | $6,412 | $174 | $6,238 |
| 2014 | $1,301 | $6,821 | $174 | $6,647 |
| 2013 | $1,359 | $7,182 | $174 | $7,008 |
Agents Affiliated with this Home
-

Seller's Agent in 2025
Victoria Krzysica
Advanced Real Estate Corporation
(708) 826-0106
1 in this area
21 Total Sales
-

Buyer's Agent in 2025
Jen Ortman
Berkshire Hathaway HomeServices Starck Real Estate
(847) 660-0864
7 in this area
279 Total Sales
-
D
Seller's Agent in 2018
Daniel Macahon
Advocate Realty
1 in this area
50 Total Sales
-
R
Buyer's Agent in 2018
Ryan Nanynets
Century 21 Langos & Christian
(773) 733-1068
44 Total Sales
Map
Source: Midwest Real Estate Data (MRED)
MLS Number: 12312910
APN: 08-08-301-057-1033
- 5200 Carriageway Dr Unit 211
- 5100 Carriageway Dr Unit 305-2
- 5400 Carriageway Dr Unit 315
- 5101 Carriageway Dr Unit 304
- 5500 Carriageway Dr Unit 213
- 2508 Algonquin Rd Unit 3
- 5387 Elizabeth Place Unit 1302
- 2312 Algonquin Rd Unit 3
- 4640 Calvert Dr Unit B1
- 5409 Mayflower Ct Unit 2204
- 5451 Elizabeth Place Unit 906
- 5400 Astor Ln Unit 5400203
- 1227 S Old Wilke Rd Unit 306
- 1227 S Old Wilke Rd Unit G104
- 1227 S Old Wilke Rd Unit 304
- 1217 S Old Wilke Rd Unit 101
- 5584 Lavender Ct Unit 3204
- 5450 Astor Ln Unit 216
- 1226 S New Wilke Rd Unit 304
- 1207 S Old Wilke Rd Unit 209






