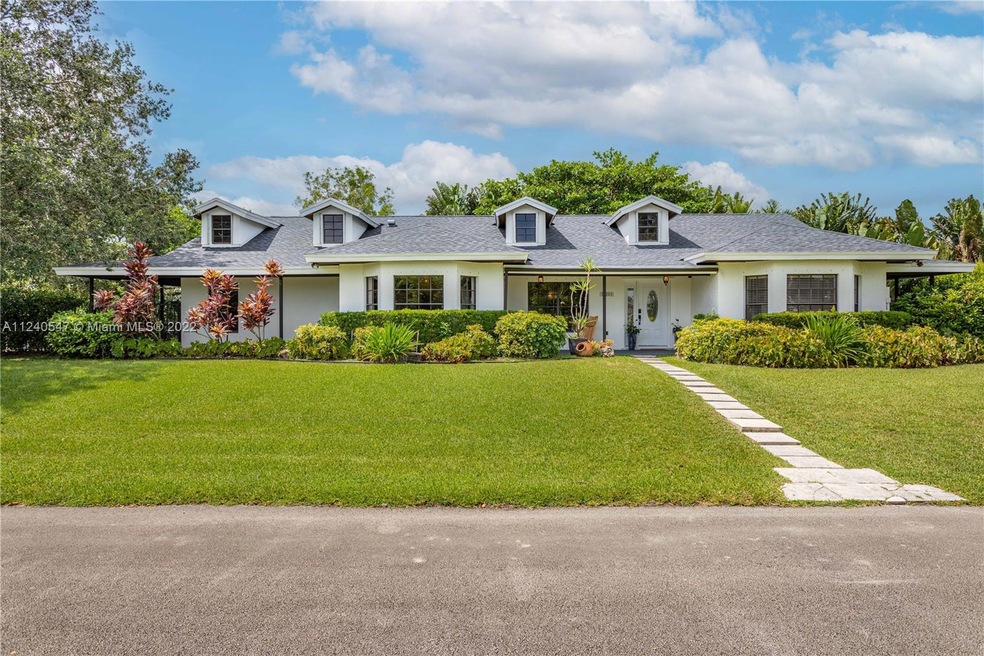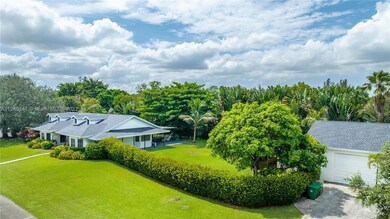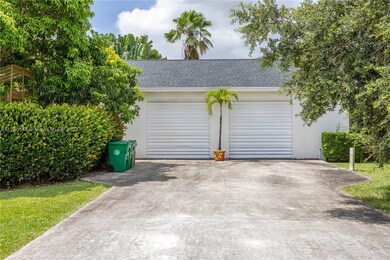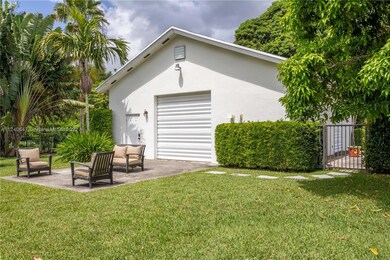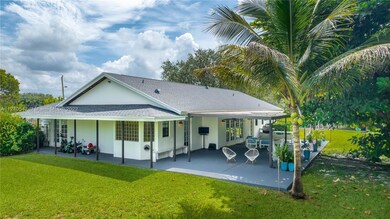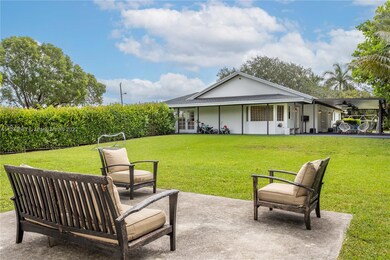
15200 SW 24th Place Davie, FL 33326
Oak Hill Village NeighborhoodHighlights
- Guest House
- 1 Bedroom Guest House
- Room in yard for a pool
- Country Isles Elementary School Rated A-
- RV or Boat Parking
- Vaulted Ceiling
About This Home
As of August 2022Stunning ranch style home w/ separate garage & guest house on 1.15 acres in West Davie!! Private gated community w/ only 5 homes. Brand new roof in 2021! Main house features split bedrooms, 3/2.5. Open layout w/ vaulted ceilings & tons of natural light. Gorgeous real wood flooring throughout. Large kitchen w/ white cabinetry & granite countertops. Covered porch & patio areas around the entire home. French doors. Tons of yard space with ample room for RV/boat parking. Detached garage partially converted to 1 bed/1 bath w/ 1200 sq ft guest house. Great for in-laws, playroom, guests, etc. Features living/dining area & kitchenette. Garage space can house vehicles & equipment. Septic Tank (2017). AC (2017). Water heater (2019). Fence (2018). Highly rated Davie school district!
Last Agent to Sell the Property
Keller Williams Dedicated Professionals License #0652792 Listed on: 07/14/2022

Home Details
Home Type
- Single Family
Est. Annual Taxes
- $13,582
Year Built
- Built in 1995
Lot Details
- 1.15 Acre Lot
- North Facing Home
- Fenced
HOA Fees
- $20 Monthly HOA Fees
Parking
- 2 Car Garage
- Driveway
- Open Parking
- RV or Boat Parking
Home Design
- Ranch Style House
- Shingle Roof
- Concrete Block And Stucco Construction
Interior Spaces
- 2,329 Sq Ft Home
- Vaulted Ceiling
- French Doors
- Combination Dining and Living Room
- Garden Views
Kitchen
- Breakfast Area or Nook
- Built-In Oven
- Gas Range
- Dishwasher
- Disposal
Flooring
- Wood
- Tile
Bedrooms and Bathrooms
- 4 Bedrooms
- In-Law or Guest Suite
- Dual Sinks
- Separate Shower in Primary Bathroom
Laundry
- Dryer
- Washer
Outdoor Features
- Room in yard for a pool
- Patio
Additional Homes
- Guest House
- 1 Bedroom Guest House
- One Bathroom Guest House
- Guest House Includes Living Room
- Guest House Has A Garage
Utilities
- Cooling Available
- Heating Available
- Well
- Septic Tank
Community Details
- Regina Lynn Ranches Subdivision
Listing and Financial Details
- Assessor Parcel Number 504016020040
Ownership History
Purchase Details
Home Financials for this Owner
Home Financials are based on the most recent Mortgage that was taken out on this home.Purchase Details
Home Financials for this Owner
Home Financials are based on the most recent Mortgage that was taken out on this home.Purchase Details
Home Financials for this Owner
Home Financials are based on the most recent Mortgage that was taken out on this home.Purchase Details
Home Financials for this Owner
Home Financials are based on the most recent Mortgage that was taken out on this home.Purchase Details
Home Financials for this Owner
Home Financials are based on the most recent Mortgage that was taken out on this home.Similar Homes in the area
Home Values in the Area
Average Home Value in this Area
Purchase History
| Date | Type | Sale Price | Title Company |
|---|---|---|---|
| Warranty Deed | $1,090,000 | -- | |
| Deed | -- | -- | |
| Warranty Deed | $480,000 | First Intl Title Inc | |
| Warranty Deed | $457,500 | -- | |
| Warranty Deed | $62,000 | -- |
Mortgage History
| Date | Status | Loan Amount | Loan Type |
|---|---|---|---|
| Open | $841,000 | New Conventional | |
| Previous Owner | $416,123 | FHA | |
| Previous Owner | $180,000 | No Value Available | |
| Previous Owner | -- | No Value Available | |
| Previous Owner | $431,165 | FHA | |
| Previous Owner | $257,500 | Unknown | |
| Previous Owner | $250,000 | Unknown | |
| Previous Owner | $250,000 | Purchase Money Mortgage | |
| Previous Owner | $100,000 | Credit Line Revolving | |
| Previous Owner | $49,600 | No Value Available |
Property History
| Date | Event | Price | Change | Sq Ft Price |
|---|---|---|---|---|
| 08/17/2022 08/17/22 | Sold | $1,090,000 | -0.5% | $468 / Sq Ft |
| 07/14/2022 07/14/22 | For Sale | $1,095,000 | 0.0% | $470 / Sq Ft |
| 09/15/2015 09/15/15 | Rented | $3,750 | -3.8% | -- |
| 08/16/2015 08/16/15 | Under Contract | -- | -- | -- |
| 07/31/2015 07/31/15 | For Rent | $3,900 | 0.0% | -- |
| 12/13/2013 12/13/13 | Sold | $480,000 | -4.0% | $141 / Sq Ft |
| 10/28/2013 10/28/13 | Pending | -- | -- | -- |
| 10/05/2013 10/05/13 | Price Changed | $499,900 | -9.1% | $147 / Sq Ft |
| 12/06/2012 12/06/12 | For Sale | $549,900 | -- | $161 / Sq Ft |
Tax History Compared to Growth
Tax History
| Year | Tax Paid | Tax Assessment Tax Assessment Total Assessment is a certain percentage of the fair market value that is determined by local assessors to be the total taxable value of land and additions on the property. | Land | Improvement |
|---|---|---|---|---|
| 2025 | $19,798 | $947,240 | $237,030 | $710,210 |
| 2024 | $20,233 | $947,240 | $237,030 | $710,210 |
| 2023 | $20,233 | $957,810 | $237,030 | $720,780 |
| 2022 | $13,983 | $708,080 | $0 | $0 |
| 2021 | $13,582 | $687,460 | $237,030 | $450,430 |
| 2020 | $13,428 | $678,250 | $237,030 | $441,220 |
| 2019 | $14,123 | $670,070 | $237,030 | $433,040 |
| 2018 | $13,063 | $637,140 | $224,560 | $412,580 |
| 2017 | $12,299 | $564,640 | $0 | $0 |
| 2016 | $11,333 | $513,310 | $0 | $0 |
| 2015 | $10,348 | $466,650 | $0 | $0 |
| 2014 | $10,066 | $444,170 | $0 | $0 |
| 2013 | -- | $422,700 | $149,700 | $273,000 |
Agents Affiliated with this Home
-

Seller's Agent in 2022
Laurie Reader
Keller Williams Dedicated Professionals
(954) 328-0228
6 in this area
2,648 Total Sales
-

Seller Co-Listing Agent in 2022
Rene Munoz
Keller Williams Dedicated Professionals
(954) 533-7443
2 in this area
82 Total Sales
-
N
Buyer's Agent in 2022
Natalia Comas
Realty One Group Estates
(305) 399-4586
1 in this area
2 Total Sales
-
F
Seller's Agent in 2015
Felipe Pradilla Betancourt
Vision Realty of Miami
(786) 306-5318
5 Total Sales
-

Buyer's Agent in 2015
Nuria Milanes-Cajiao
Simple Living Realty, LLC.
(954) 383-5549
39 Total Sales
-
M
Seller's Agent in 2013
M. Pilar Hopkins
Pilar Hopkins & Assoc Realty
(305) 992-8177
16 Total Sales
Map
Source: MIAMI REALTORS® MLS
MLS Number: A11240547
APN: 50-40-16-02-0040
- 2901 SW 154th Ln
- 2980 SW 154th Ln
- 14631 SW 21st St
- 2940 SW 156th Ave
- 14801 SW 31st Ct
- 14443 Jockey Cir S
- 14755 SW 18th Ct
- 14403 Jockey Cir S
- 14933 SW 33rd St
- 14930 SW 16th Ct
- 1602 SW 150th Terrace
- 15093 SW 16th St
- 3152 SW 147th Ave
- 14360 SW 20th St
- 1520 SW 149th Terrace
- 1483 SW 150th Terrace
- 14209 SW 26th St
- 15122 SW 34th St
- 14350 SW 17th St
- 15651 SW 15th St
