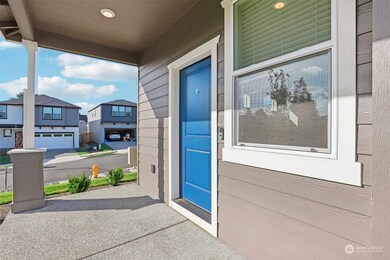
$474,900
- 2 Beds
- 1 Bath
- 1,083 Sq Ft
- 3110 NE 49th St
- Vancouver, WA
Step into this gorgeous cottage and be greeted by a warm and inviting atmosphere, with designer paints,refinished hardwood floors and Refurbished Fireplace! This home has been lovingly updated from the Inside & Out and TOP to BOTTOM! New 50 Year Roof,Lifetime Gutters,Cedar Siding,Chimney,Windows,Doors(Front,Back & Interior),Woodwork & Trim,Plumbing,Electrical w/Panel,AC & HVAC,Appliances,Quartz &
Lyla Bostick Realty Pro West, LLC





