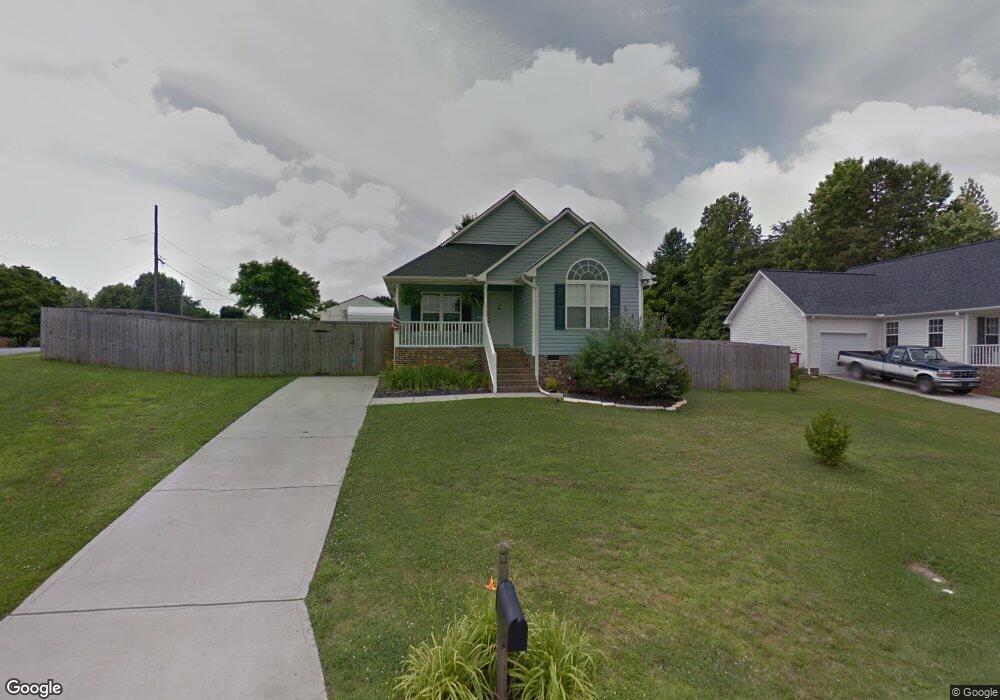Estimated Value: $303,461 - $318,000
3
Beds
2
Baths
1,237
Sq Ft
$253/Sq Ft
Est. Value
Highlights
- Deck
- Fenced Yard
- Landscaped
- Ranch Style House
- Cooling Available
- Carpet
About This Home
As of July 2012Nice Open Space W/Traditional Living. Desirable Mebane In Walking Distance To Downtown.. Fenced In Back Yard On Corner Lot. Split Ranch Floor Plan, Vaulted Ceiling, Gas Log Fireplace In Family. Move In Condition.
Home Details
Home Type
- Single Family
Est. Annual Taxes
- $2,678
Year Built
- 2007
Lot Details
- 0.28 Acre Lot
- Fenced Yard
- Landscaped
Parking
- Paved Parking
Home Design
- Ranch Style House
- Vinyl Siding
Kitchen
- Electric Range
- Dishwasher
- Disposal
Flooring
- Carpet
- Vinyl
Bedrooms and Bathrooms
- 3 Bedrooms
- 2 Full Bathrooms
Utilities
- Cooling Available
- Heat Pump System
Additional Features
- Dryer
- Deck
Listing and Financial Details
- Assessor Parcel Number 9825168801
Ownership History
Date
Name
Owned For
Owner Type
Purchase Details
Listed on
May 15, 2012
Closed on
Jul 27, 2012
Sold by
Herman Randy H
Bought by
Hawkins Kenneth W
List Price
$144,900
Sold Price
$141,000
Premium/Discount to List
-$3,900
-2.69%
Current Estimated Value
Home Financials for this Owner
Home Financials are based on the most recent Mortgage that was taken out on this home.
Estimated Appreciation
$171,365
Avg. Annual Appreciation
6.19%
Original Mortgage
$105,750
Outstanding Balance
$73,431
Interest Rate
3.72%
Mortgage Type
New Conventional
Estimated Equity
$238,934
Purchase Details
Closed on
Aug 20, 2008
Sold by
Darrin Kenyon Builder Llc
Bought by
Herman Randy
Home Financials for this Owner
Home Financials are based on the most recent Mortgage that was taken out on this home.
Original Mortgage
$138,900
Interest Rate
6.21%
Mortgage Type
New Conventional
Create a Home Valuation Report for This Property
The Home Valuation Report is an in-depth analysis detailing your home's value as well as a comparison with similar homes in the area
Home Values in the Area
Average Home Value in this Area
Purchase History
| Date | Buyer | Sale Price | Title Company |
|---|---|---|---|
| Hawkins Kenneth W | $141,000 | -- | |
| Herman Randy | $138,000 | -- |
Source: Public Records
Mortgage History
| Date | Status | Borrower | Loan Amount |
|---|---|---|---|
| Open | Hawkins Kenneth W | $105,750 | |
| Previous Owner | Herman Randy | $138,900 |
Source: Public Records
Property History
| Date | Event | Price | List to Sale | Price per Sq Ft |
|---|---|---|---|---|
| 07/27/2012 07/27/12 | Sold | $141,000 | -2.7% | $114 / Sq Ft |
| 06/27/2012 06/27/12 | Pending | -- | -- | -- |
| 05/15/2012 05/15/12 | For Sale | $144,900 | -- | $117 / Sq Ft |
Source: Alamance Multiple Listing Service
Tax History Compared to Growth
Tax History
| Year | Tax Paid | Tax Assessment Tax Assessment Total Assessment is a certain percentage of the fair market value that is determined by local assessors to be the total taxable value of land and additions on the property. | Land | Improvement |
|---|---|---|---|---|
| 2025 | $2,678 | $309,931 | $40,000 | $269,931 |
| 2024 | $2,600 | $309,931 | $40,000 | $269,931 |
| 2023 | $2,473 | $309,931 | $40,000 | $269,931 |
| 2022 | $1,680 | $150,711 | $32,000 | $118,711 |
| 2021 | $1,695 | $150,711 | $32,000 | $118,711 |
| 2020 | $1,710 | $150,711 | $32,000 | $118,711 |
| 2019 | $1,718 | $150,711 | $32,000 | $118,711 |
| 2018 | $0 | $150,711 | $32,000 | $118,711 |
| 2017 | $1,582 | $150,711 | $32,000 | $118,711 |
| 2016 | $1,436 | $134,174 | $30,000 | $104,174 |
| 2015 | $774 | $134,174 | $30,000 | $104,174 |
| 2014 | -- | $135,685 | $30,000 | $105,685 |
Source: Public Records
Source: Alamance Multiple Listing Service
MLS Number: 76781
APN: 168501
Nearby Homes
- 901 N Fifth St
- 205 Esteban Ct
- 407 N Ninth St
- 112 N Sixth St
- 705 E Ashland Dr
- L279-280 N 10th St
- L277-278 N 10th St
- L37-41 N 10th St
- 409 Reinsman Ct
- 609 Village Lake Dr
- 603 Village Lake Dr
- 503 E Graham St
- Lot# 2 Highway 70 E
- 402 W Clay St
- 1012 Lake Michael Way
- 513 N Carr St
- 701 N Carr St
- 638 Village Lake Dr
- 104 E Wilson St
- 1133 Tembrook Dr
- 112 W Sebastian Ct
- 707 N Fifth St
- 705 N Fifth St
- 109 W Sebastian Ct
- 705 N 5th St
- 108 W Sebastian Ct
- 111 W Sebastian Ct
- 204 E Sebastian Ct
- 203 E Sebastian Ct
- 706 N Fifth St
- 703 N Fifth St
- 704 N Fifth St
- 107 W Sebastian Ct
- 106 W Sebastian Ct
- 704 N Fifth St
- 201 E Sebastian Ct
- 701 N Fifth St
- 201 E Dillard St Unit 203
- 200 E Sebastian Ct
- 105 W Sebastian Ct
