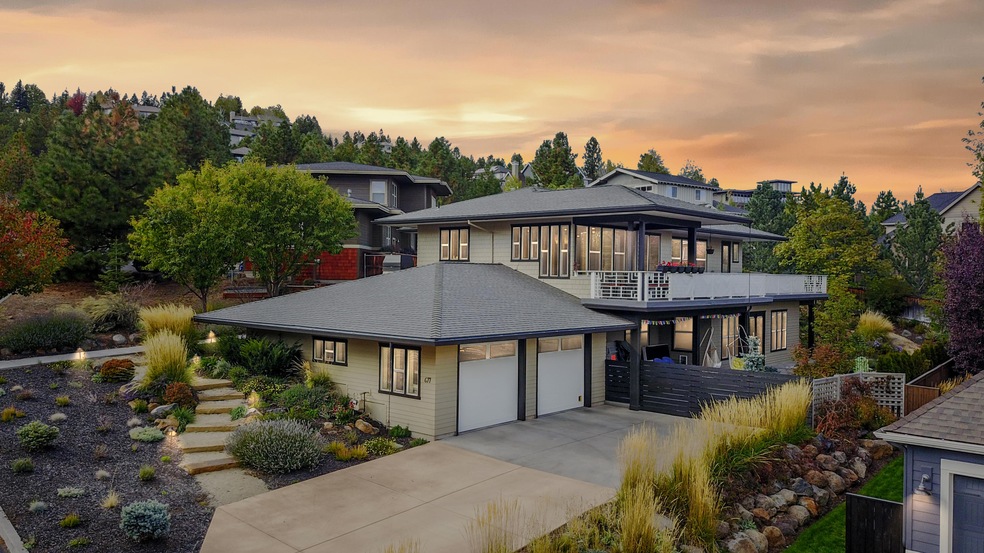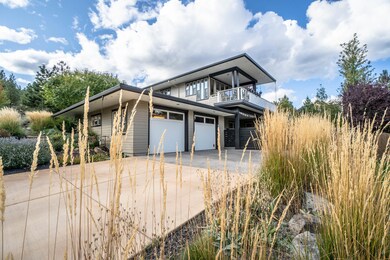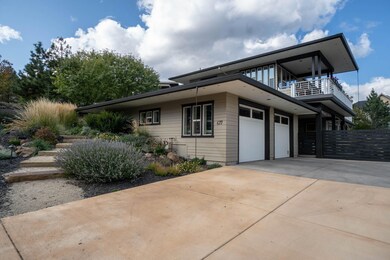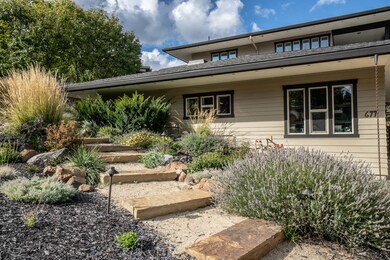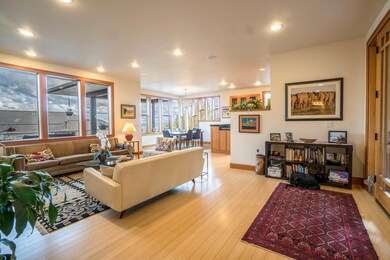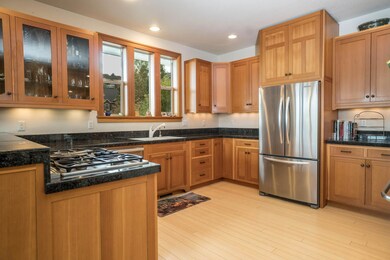
677 NW Powell Butte Loop Bend, OR 97701
Awbrey Butte NeighborhoodHighlights
- Spa
- City View
- Bamboo Flooring
- Pacific Crest Middle School Rated A-
- Deck
- Prairie Architecture
About This Home
As of July 2020A truly unique gem on Awbrey Butte with close proximity to downtown. This wonderfully designed prairie style home features abundant natural lighting with 9' ceilings and beautiful hardwood floors, custom cabinetry, and built-ins throughout! Talk about a view! You'll love looking off the wrap around deck towards views of Pilot Butte and the Paulinas.The kitchen features granite tile counters, a breakfast bar, and stainless steel appliances. You'll love waking up every morning with the heated tiles floors in the master bath. Downstairs features a massive bonus room, his-and-hers office each equipped with built-in murphy beds, a newly installed wet bar, recently remodeled bathroom, and a home gym! The outside of the home features an oasis-like setting of flowers, shrubs and gardening! Stay warm by the natural gas fire pit! This home also features a flat drive way. Don't miss out on this beauty! Bring all offers!
Last Agent to Sell the Property
Cody Tuma
Premiere Property Group, LLC License #201218086 Listed on: 06/06/2020
Home Details
Home Type
- Single Family
Est. Annual Taxes
- $5,307
Year Built
- Built in 2005
Lot Details
- 0.25 Acre Lot
- Fenced
- Drip System Landscaping
- Property is zoned RS, RS
Parking
- 2 Car Garage
- Garage Door Opener
- Driveway
- On-Street Parking
Property Views
- City
- Mountain
- Territorial
Home Design
- Prairie Architecture
- Stem Wall Foundation
- Frame Construction
- Composition Roof
Interior Spaces
- 2,976 Sq Ft Home
- 2-Story Property
- Double Pane Windows
- Vinyl Clad Windows
- Family Room
- Living Room
- Dining Room
- Home Office
- Bonus Room
Kitchen
- Breakfast Area or Nook
- Eat-In Kitchen
- Breakfast Bar
- Oven
- Range
- Microwave
- Dishwasher
- Tile Countertops
- Disposal
Flooring
- Bamboo
- Wood
- Tile
Bedrooms and Bathrooms
- 4 Bedrooms
- Primary Bedroom on Main
- Walk-In Closet
- Double Vanity
- Dual Flush Toilets
- Bathtub with Shower
- Bathtub Includes Tile Surround
Laundry
- Laundry Room
- Dryer
- Washer
Eco-Friendly Details
- Sprinklers on Timer
Outdoor Features
- Spa
- Deck
- Patio
Schools
- High Lakes Elementary School
- Cascade Middle School
- Summit High School
Utilities
- Forced Air Heating and Cooling System
- Heating System Uses Natural Gas
- Radiant Heating System
- Hot Water Circulator
- Water Heater
Community Details
- No Home Owners Association
- Awbrey Road Heights Subdivision
- The community has rules related to covenants, conditions, and restrictions, covenants
Listing and Financial Details
- Tax Lot 171229BC01629
- Assessor Parcel Number 207138
Ownership History
Purchase Details
Home Financials for this Owner
Home Financials are based on the most recent Mortgage that was taken out on this home.Purchase Details
Purchase Details
Purchase Details
Purchase Details
Home Financials for this Owner
Home Financials are based on the most recent Mortgage that was taken out on this home.Purchase Details
Home Financials for this Owner
Home Financials are based on the most recent Mortgage that was taken out on this home.Purchase Details
Similar Homes in Bend, OR
Home Values in the Area
Average Home Value in this Area
Purchase History
| Date | Type | Sale Price | Title Company |
|---|---|---|---|
| Warranty Deed | $800,000 | Deschutes County Title | |
| Bargain Sale Deed | -- | None Available | |
| Bargain Sale Deed | -- | None Listed On Document | |
| Bargain Sale Deed | -- | None Available | |
| Warranty Deed | $514,000 | Amerititle | |
| Warranty Deed | $465,000 | Amerititle | |
| Warranty Deed | $134,000 | Western Title & Escrow Co |
Mortgage History
| Date | Status | Loan Amount | Loan Type |
|---|---|---|---|
| Open | $400,000 | Credit Line Revolving | |
| Closed | $548,000 | New Conventional | |
| Closed | $640,000 | New Conventional | |
| Previous Owner | $398,000 | New Conventional | |
| Previous Owner | $411,200 | New Conventional | |
| Previous Owner | $303,600 | Unknown | |
| Previous Owner | $307,900 | Construction |
Property History
| Date | Event | Price | Change | Sq Ft Price |
|---|---|---|---|---|
| 07/17/2020 07/17/20 | Sold | $800,000 | +1.8% | $269 / Sq Ft |
| 06/17/2020 06/17/20 | Pending | -- | -- | -- |
| 06/05/2020 06/05/20 | For Sale | $785,500 | +52.8% | $264 / Sq Ft |
| 09/30/2013 09/30/13 | Sold | $514,000 | 0.0% | $178 / Sq Ft |
| 08/20/2013 08/20/13 | Pending | -- | -- | -- |
| 08/16/2013 08/16/13 | For Sale | $514,000 | +10.5% | $178 / Sq Ft |
| 03/28/2012 03/28/12 | Sold | $465,000 | 0.0% | $161 / Sq Ft |
| 02/15/2012 02/15/12 | Pending | -- | -- | -- |
| 01/25/2012 01/25/12 | For Sale | $464,900 | -- | $161 / Sq Ft |
Tax History Compared to Growth
Tax History
| Year | Tax Paid | Tax Assessment Tax Assessment Total Assessment is a certain percentage of the fair market value that is determined by local assessors to be the total taxable value of land and additions on the property. | Land | Improvement |
|---|---|---|---|---|
| 2024 | $6,643 | $396,740 | -- | -- |
| 2023 | $6,158 | $385,190 | $0 | $0 |
| 2022 | $5,745 | $363,090 | $0 | $0 |
| 2021 | $5,754 | $352,520 | $0 | $0 |
| 2020 | $5,459 | $352,520 | $0 | $0 |
| 2019 | $5,307 | $342,260 | $0 | $0 |
| 2018 | $5,157 | $332,300 | $0 | $0 |
| 2017 | $5,006 | $322,630 | $0 | $0 |
| 2016 | $4,774 | $313,240 | $0 | $0 |
| 2015 | $4,642 | $304,120 | $0 | $0 |
| 2014 | $4,505 | $295,270 | $0 | $0 |
Agents Affiliated with this Home
-
C
Seller's Agent in 2020
Cody Tuma
Premiere Property Group, LLC
-
C
Seller's Agent in 2013
Cindy Berg-Wagner
Cascade Hasson Sotheby's International Realty
-
C
Buyer's Agent in 2013
Chris Sperry
Keller Williams Realty Central Oregon
(541) 749-8479
3 in this area
87 Total Sales
-

Seller's Agent in 2012
Sheree MacRitchie
RE/MAX
(541) 480-8919
7 in this area
55 Total Sales
Map
Source: Oregon Datashare
MLS Number: 220102361
APN: 207138
- 664 NW Powell Butte Loop
- 578 NW Greyhawk Ave
- 2539 NW Awbrey Rd
- 2474 NW Hemmingway St
- 2608 NW Compass Corner Loop
- 626 NW Compass Ln
- 2598 N West Awbrey Point Cir
- 2580 N West Awbrey Point Cir Unit 1&2
- 1047 NW Milton Ct
- 2443 NW Awbrey Rd
- 2772 NW Mccook Ct
- 2495 NW 2nd St
- 2210 NW 6th St
- 2540 NW 1st St
- 2932 NW Fairway Heights Dr
- 1159 NW Redfield Cir
- 247 NW Scenic Heights Dr
- 2451 NW 1st St
- 2244 NW 2nd St
- 3425 NW Fairway Heights Dr
