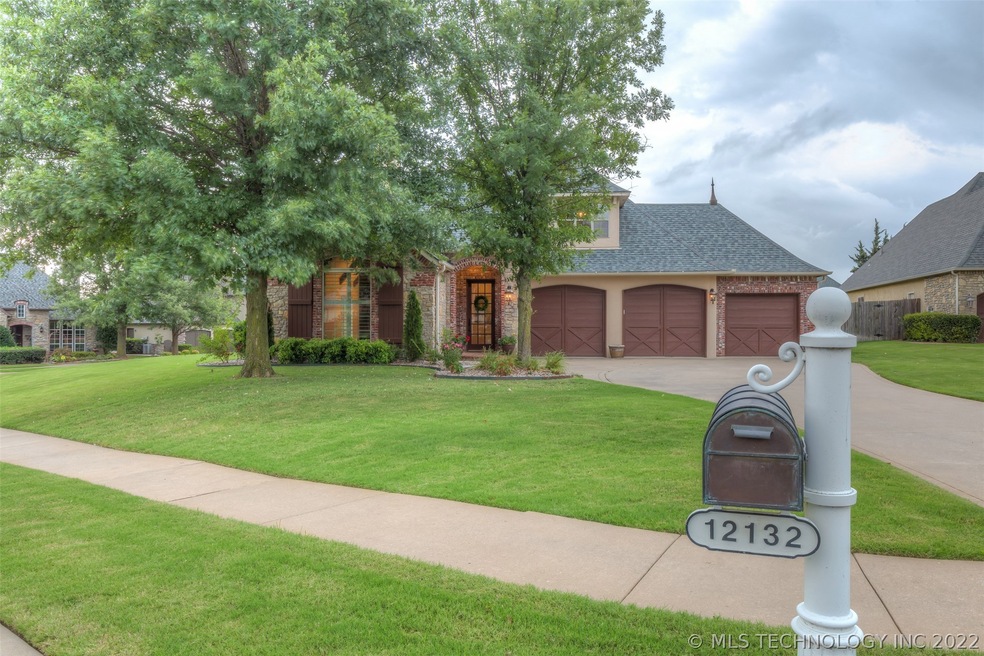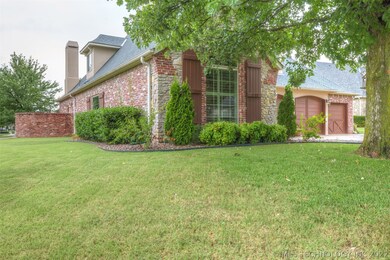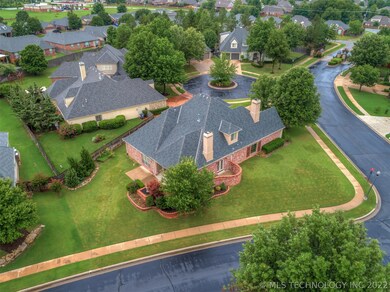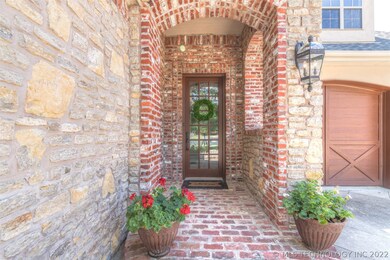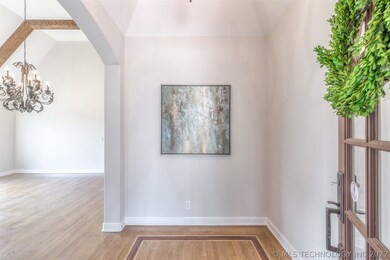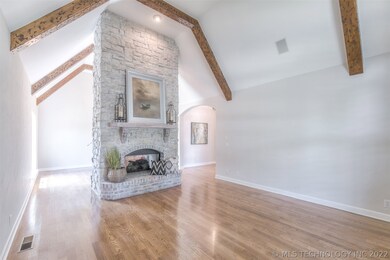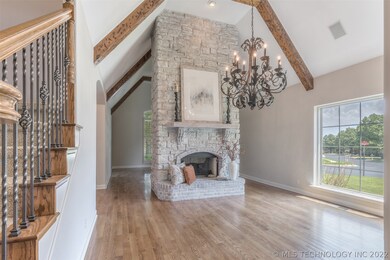
Highlights
- Safe Room
- Gated Community
- Vaulted Ceiling
- Jenks West Elementary School Rated A
- Clubhouse
- Wood Flooring
About This Home
As of October 2019CHARMING ‘FRESH COTTAGE’ STYLE HOME WITH NEW UPDATES! Gated neighborhood, 2 Bedrooms downstairs, unique Formal Living and Dining spaces, large & open Kitchen & Great Room, 2 Bedrooms plus Game room upstairs. Fresh Paint & Carpet, New Roof, New HVAC, In-ground Tornado Shelter. Courtyard-design covered and enclosed wrap around patio. Neighborhood POOL, Park, and fishing Pond!
Last Agent to Sell the Property
Chinowth & Cohen License #155204 Listed on: 08/07/2019

Home Details
Home Type
- Single Family
Est. Annual Taxes
- $5,480
Year Built
- Built in 2002
Lot Details
- 0.3 Acre Lot
- Cul-De-Sac
- Northeast Facing Home
- Landscaped
- Corner Lot
- Sprinkler System
HOA Fees
- $108 Monthly HOA Fees
Parking
- 3 Car Attached Garage
Home Design
- Brick Exterior Construction
- Slab Foundation
- Frame Construction
- Fiberglass Roof
- Asphalt
- Stucco
Interior Spaces
- 3,629 Sq Ft Home
- Central Vacuum
- Vaulted Ceiling
- Ceiling Fan
- 2 Fireplaces
- Gas Log Fireplace
- Vinyl Clad Windows
- Insulated Windows
- Insulated Doors
- Attic
Kitchen
- Built-In Oven
- Cooktop
- Microwave
- Dishwasher
- Granite Countertops
- Disposal
Flooring
- Wood
- Carpet
- Tile
Bedrooms and Bathrooms
- 4 Bedrooms
- 3 Full Bathrooms
Home Security
- Safe Room
- Security System Owned
- Fire and Smoke Detector
Eco-Friendly Details
- Energy-Efficient Windows
- Energy-Efficient Doors
Outdoor Features
- Patio
- Rain Gutters
Schools
- West Elementary School
- Jenks Middle School
- Jenks High School
Utilities
- Forced Air Zoned Heating and Cooling System
- Heating System Uses Gas
- Programmable Thermostat
- Gas Water Heater
- Phone Available
- Cable TV Available
Community Details
Overview
- Wakefield Village Subdivision
Recreation
- Community Pool
- Park
- Hiking Trails
Additional Features
- Clubhouse
- Gated Community
Ownership History
Purchase Details
Purchase Details
Home Financials for this Owner
Home Financials are based on the most recent Mortgage that was taken out on this home.Purchase Details
Home Financials for this Owner
Home Financials are based on the most recent Mortgage that was taken out on this home.Purchase Details
Purchase Details
Home Financials for this Owner
Home Financials are based on the most recent Mortgage that was taken out on this home.Purchase Details
Similar Homes in the area
Home Values in the Area
Average Home Value in this Area
Purchase History
| Date | Type | Sale Price | Title Company |
|---|---|---|---|
| Interfamily Deed Transfer | -- | None Available | |
| Warranty Deed | $375,000 | First American Title Ins Co | |
| Warranty Deed | $395,000 | Firstitle & Abstract | |
| Interfamily Deed Transfer | -- | None Available | |
| Deed | $330,000 | Nations Title | |
| Warranty Deed | $357,500 | -- |
Mortgage History
| Date | Status | Loan Amount | Loan Type |
|---|---|---|---|
| Open | $265,000 | New Conventional | |
| Previous Owner | $10,000 | Credit Line Revolving | |
| Previous Owner | $195,000 | New Conventional | |
| Previous Owner | $138,107 | Unknown |
Property History
| Date | Event | Price | Change | Sq Ft Price |
|---|---|---|---|---|
| 10/16/2019 10/16/19 | Sold | $375,000 | -2.6% | $103 / Sq Ft |
| 08/07/2019 08/07/19 | Pending | -- | -- | -- |
| 08/07/2019 08/07/19 | For Sale | $385,000 | -2.5% | $106 / Sq Ft |
| 09/27/2016 09/27/16 | Sold | $395,000 | 0.0% | $118 / Sq Ft |
| 09/20/2016 09/20/16 | For Sale | $395,000 | +19.7% | $118 / Sq Ft |
| 12/11/2013 12/11/13 | Sold | $330,000 | -2.9% | $98 / Sq Ft |
| 08/16/2013 08/16/13 | Pending | -- | -- | -- |
| 08/16/2013 08/16/13 | For Sale | $339,900 | -- | $101 / Sq Ft |
Tax History Compared to Growth
Tax History
| Year | Tax Paid | Tax Assessment Tax Assessment Total Assessment is a certain percentage of the fair market value that is determined by local assessors to be the total taxable value of land and additions on the property. | Land | Improvement |
|---|---|---|---|---|
| 2024 | $5,790 | $47,752 | $7,943 | $39,809 |
| 2023 | $5,790 | $45,478 | $7,393 | $38,085 |
| 2022 | $5,568 | $43,312 | $8,131 | $35,181 |
| 2021 | $5,372 | $41,250 | $7,744 | $33,506 |
| 2020 | $5,253 | $41,250 | $7,744 | $33,506 |
| 2019 | $5,443 | $42,450 | $7,566 | $34,884 |
| 2018 | $5,480 | $42,450 | $7,566 | $34,884 |
| 2017 | $5,390 | $43,450 | $7,744 | $35,706 |
| 2016 | $4,986 | $39,325 | $7,744 | $31,581 |
| 2015 | $5,081 | $39,325 | $7,744 | $31,581 |
| 2014 | $5,196 | $39,325 | $7,744 | $31,581 |
Agents Affiliated with this Home
-
Carrie DeWeese

Seller's Agent in 2019
Carrie DeWeese
Chinowth & Cohen
(918) 605-6172
27 in this area
126 Total Sales
-
Kelsi Ellis
K
Buyer's Agent in 2019
Kelsi Ellis
Ellis Real Estate Brokerage
(918) 496-7750
4 in this area
87 Total Sales
-
Carol Brown

Seller's Agent in 2016
Carol Brown
MORE Agency
(918) 884-7718
56 in this area
754 Total Sales
-
M
Seller's Agent in 2013
Michelle Poplin
Inactive Office
Map
Source: MLS Technology
MLS Number: 1928951
APN: 60990-73-06-64860
- 12326 S Cedar Ave
- 12520 S Birch Ave
- 12120 S Elm St
- 12102 S Elm St
- 320 W 130th Place S
- 12522 S Cedar Ave
- 12523 S Cedar Place
- 203 E 125th Place S
- 12533 S 1st St
- 124 W 126th St S
- 408 E 124th St S
- 12524 S Date Place
- 318 W 127th St S
- 324 E 125th Place S
- 302 W 127th Place S
- 420 W 127th Place S
- 425 W 128th St S
- 515 W 128th St S
- 201 W 128th Place S
- 113 E 128th St S
