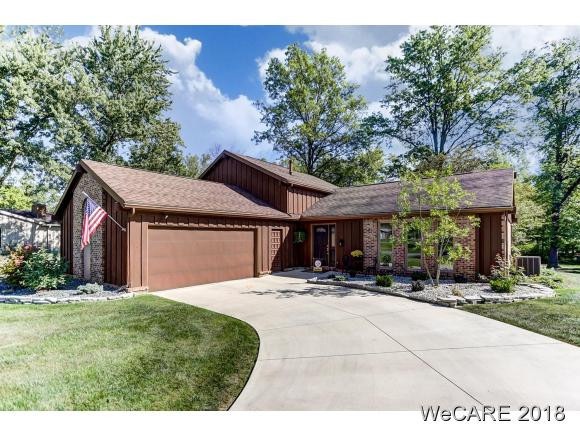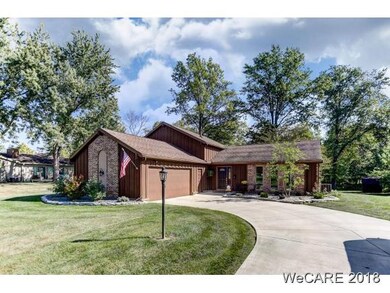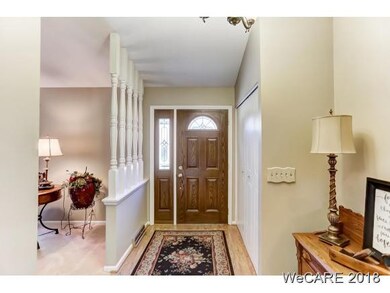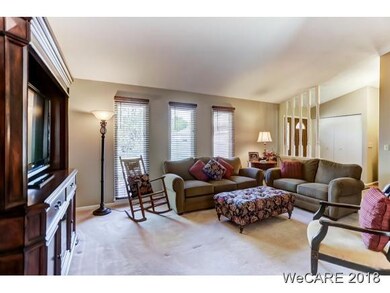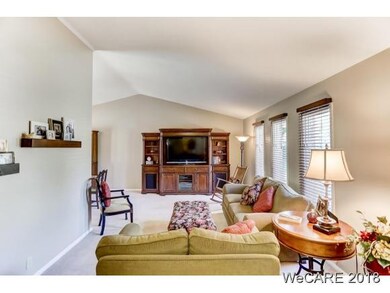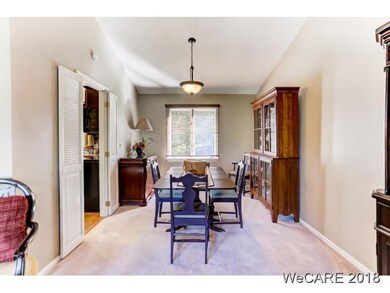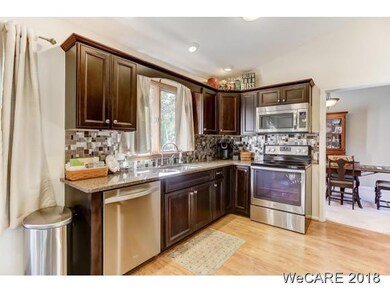
About This Home
As of October 2021Welcome to 671 Algonkin Trail. This completely updated three bedroom two and a half bath offers over 2230 sq/ft of living space. A full list of all updates available upon request and will be available at all showings. Seller is offering a one year Home Warranty from First American Home Warranty. Please call today to schedule your private showing now.,Under 1 Acre
Last Agent to Sell the Property
Steven Shulaw
Keller Williams Advisors License #2013002398 Listed on: 01/15/2018
Home Details
Home Type
Single Family
Est. Annual Taxes
$4,442
Year Built
1972
Lot Details
0
Listing Details
- Property Sub Type: Single Family Residence
- Prop. Type: Residential
- Lot Size: .52300
- Unit Levels: Tri-Level
- Year Built: 1972
- Location Property Info:Zoning2: Residential
- General Property Info:FEMA Flood Zone YN: No
- General Property Info:Bathrooms Half: 1
- General Property Info:Fireplace YN: No
- General Property Info:Private Pool YN: No
- Tax Info:Parcel _pound_: 46-0502-03-003.000
- Tax Info:Tax Annual Amount: 2555.0
- Appliances Refrigerators: Yes
- Cooling:Central Air: Yes
- Water Source:Public: Yes
- Location Property Info:Home Warranty YN: Yes
- General Property Info:Lot Size Dimensions: .52300
- Flooring:Carpet: Yes
- Flooring:Laminate: Yes
- Other Structures:Shed(s): Yes
- Flooring:Tile: Yes
- Sewer:Private Sewer: Yes
- Levels:Tri-Level: Yes
- Foundation:Crawl Space2: Yes
- Special Features: VirtualTour
Interior Features
- Appliances: Dishwasher, Disposal, Gas Water Heater, Oven, Range, Refrigerator
- Full Bathrooms: 2
- Half Bathrooms: 1
- Total Bedrooms: 3
- Fireplace: No
- Flooring: Carpet, Laminate, Tile
- Appliances Dishwasher: Yes
- Appliances Range: Yes
- Kitchen Features:Custom Built Cabinets: Yes
- Appliances:Oven: Yes
- Appliances:Gas Water Heater: Yes
- Dining Room Features:Formal: Yes
- Kitchen Features:Granite Counters: Yes
Exterior Features
- Home Warranty: Yes
- Construction Type: Cedar, Stone
- Other Structures: Shed(s)
- Patio And Porch Features: Deck
- Patio Porch Features:Deck: Yes
- Construction Materials:Stone: Yes
- Construction Materials:Cedar: Yes
Garage/Parking
- Attached Garage: Yes
- Parking Features: Attached
- Total Parking Spaces: 2.0
- Parking Features:Parking Total2: 2
- Parking Features:Attached: Yes
Utilities
- Cooling: Central Air
- Cooling Y N: Yes
- Heating: Forced Air, Natural Gas
- Heating Yn: Yes
- Sewer: Private Sewer
- Water Source: Public
- Heating:Forced Air: Yes
- Heating:Natural Gas: Yes
Condo/Co-op/Association
- Association: No
Association/Amenities
- Location Property Info:AssociationYN: No
Schools
- Junior High Dist: Shawnee
Lot Info
- Parcel #: 46-0502-03-003.000
- Zoning Description: Residential
Tax Info
- Tax Annual Amount: 2555.0
Ownership History
Purchase Details
Home Financials for this Owner
Home Financials are based on the most recent Mortgage that was taken out on this home.Purchase Details
Home Financials for this Owner
Home Financials are based on the most recent Mortgage that was taken out on this home.Purchase Details
Home Financials for this Owner
Home Financials are based on the most recent Mortgage that was taken out on this home.Purchase Details
Home Financials for this Owner
Home Financials are based on the most recent Mortgage that was taken out on this home.Purchase Details
Home Financials for this Owner
Home Financials are based on the most recent Mortgage that was taken out on this home.Purchase Details
Purchase Details
Similar Homes in Lima, OH
Home Values in the Area
Average Home Value in this Area
Purchase History
| Date | Type | Sale Price | Title Company |
|---|---|---|---|
| Warranty Deed | $275,000 | None Available | |
| Warranty Deed | $221,000 | None Available | |
| Warranty Deed | $176,000 | None Available | |
| Deed | $142,500 | -- | |
| Deed | $136,000 | -- | |
| Deed | $123,000 | -- | |
| Deed | $94,000 | -- |
Mortgage History
| Date | Status | Loan Amount | Loan Type |
|---|---|---|---|
| Open | $261,250 | New Conventional | |
| Previous Owner | $214,460 | FHA | |
| Previous Owner | $214,460 | FHA | |
| Previous Owner | $216,997 | FHA | |
| Previous Owner | $140,800 | No Value Available | |
| Previous Owner | $140,800 | Future Advance Clause Open End Mortgage | |
| Previous Owner | $25,000 | Credit Line Revolving | |
| Previous Owner | $72,800 | New Conventional | |
| Previous Owner | $25,000 | Future Advance Clause Open End Mortgage | |
| Previous Owner | $25,000 | Credit Line Revolving | |
| Previous Owner | $121,100 | New Conventional | |
| Previous Owner | $129,200 | New Conventional |
Property History
| Date | Event | Price | Change | Sq Ft Price |
|---|---|---|---|---|
| 10/11/2021 10/11/21 | Sold | $275,000 | +2.2% | $123 / Sq Ft |
| 09/28/2021 09/28/21 | Pending | -- | -- | -- |
| 08/10/2021 08/10/21 | For Sale | $269,000 | +21.7% | $120 / Sq Ft |
| 05/07/2018 05/07/18 | Sold | $221,000 | 0.0% | $99 / Sq Ft |
| 04/13/2018 04/13/18 | Pending | -- | -- | -- |
| 01/15/2018 01/15/18 | For Sale | $221,000 | +25.6% | $99 / Sq Ft |
| 06/08/2015 06/08/15 | Sold | $176,000 | 0.0% | $79 / Sq Ft |
| 05/09/2015 05/09/15 | Pending | -- | -- | -- |
| 04/28/2015 04/28/15 | For Sale | $176,000 | -- | $79 / Sq Ft |
Tax History Compared to Growth
Tax History
| Year | Tax Paid | Tax Assessment Tax Assessment Total Assessment is a certain percentage of the fair market value that is determined by local assessors to be the total taxable value of land and additions on the property. | Land | Improvement |
|---|---|---|---|---|
| 2024 | $4,442 | $91,000 | $12,600 | $78,400 |
| 2023 | $4,143 | $74,590 | $10,330 | $64,260 |
| 2022 | $4,156 | $74,590 | $10,330 | $64,260 |
| 2021 | $4,181 | $74,590 | $10,330 | $64,260 |
| 2020 | $2,584 | $53,240 | $9,910 | $43,330 |
| 2019 | $2,584 | $53,240 | $9,910 | $43,330 |
| 2018 | $2,741 | $53,240 | $9,910 | $43,330 |
| 2017 | $2,555 | $51,180 | $9,910 | $41,270 |
| 2016 | $2,517 | $51,180 | $9,910 | $41,270 |
| 2015 | $2,469 | $51,180 | $9,910 | $41,270 |
| 2014 | $2,469 | $49,560 | $9,100 | $40,460 |
| 2013 | $2,421 | $49,560 | $9,100 | $40,460 |
Agents Affiliated with this Home
-
D
Seller's Agent in 2021
Dawne Anderson
Berkshire Hathaway Professional Realty
(419) 236-5098
177 Total Sales
-
A
Buyer's Agent in 2021
Amy Place
Berkshire Hathaway Professional Realty
(567) 825-8216
61 Total Sales
-
S
Seller's Agent in 2018
Steven Shulaw
Keller Williams Advisors
-
N
Seller's Agent in 2015
Non Member
Non-member Office
Map
Source: West Central Association of REALTORS® (OH)
MLS Number: 107513
APN: 46-05-02-03-003.000
- 710 Kiowa Trail
- 806 Atalan Trail
- 4875 Wenatchi Trail
- 5195 Shoshone Trail
- 1115 S Wapak Rd
- 251 Timberfield Dr N
- 200 Fraunfelter Rd S
- 4250 Spencerville Rd
- 6177 Agerter Rd
- 00 Seriff
- 119 Eagles Point W
- 155 Eagles Point St S
- 3390 Spencerville Rd
- 3948 Chestnut Oak Trail
- 0 Springview Dr
- 1424 Loch Loman Way
- 4046 Running Oak Trail
- 2979 Sands Rd
- 2924 Oakland Pkwy
- 2969 Sands Rd
