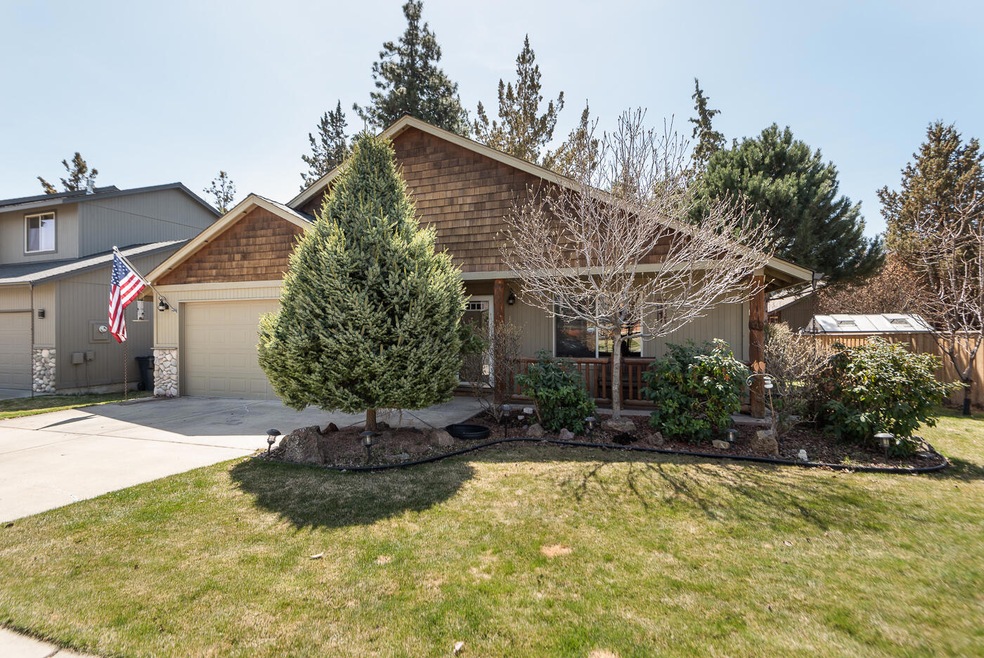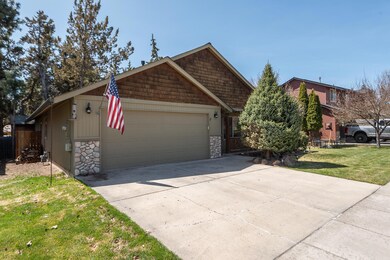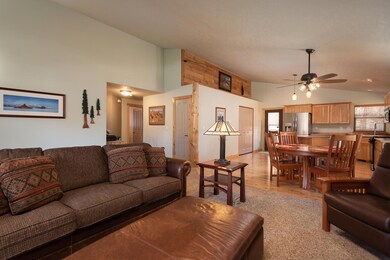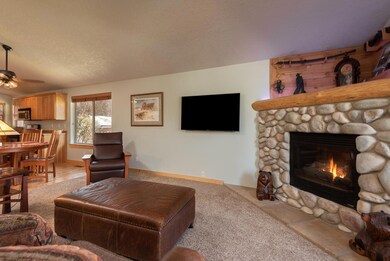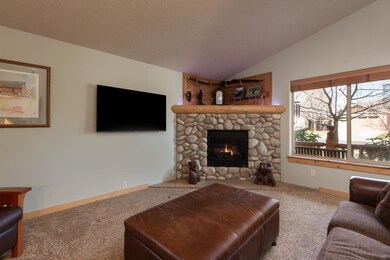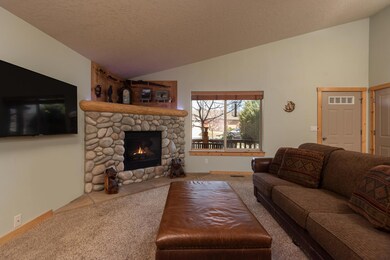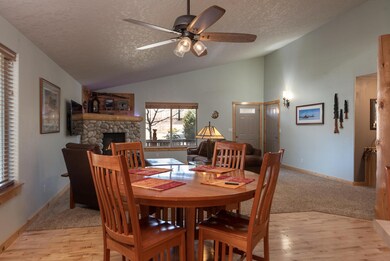
20590 Prospector Loop Bend, OR 97702
Old Farm District NeighborhoodHighlights
- Open Floorplan
- Territorial View
- Wood Flooring
- Northwest Architecture
- Vaulted Ceiling
- Great Room with Fireplace
About This Home
As of June 2023Beautifully maintained single-level home in desirable Paulina Peaks neighborhood. This well cared for home features an open floor plan with 3 bedrooms, 2 full baths and vaulted great room with stone surround corner gas fireplace, perfect for entertaining. Spacious kitchen with island, dining area, hardwood flooring and stainless appliances. Private primary suite with double vanity and walk in closet. Double-car garage, utility closet and office area with built-ins. Gutters installed 2016 and New Roof in October 2021. Well maintained A/C and forced air gas furnace. Nice low maintenance landscaped yard with quality-built storage shed and gas hookup on back covered patio. Beautiful log accents, covered front patio and additional fenced side area off garage for additional storage. Backs to a large half acre parcel for added privacy. Convenient location, close to shopping, schools, Alpenglow Community Park and easy access to the Parkway.
Last Agent to Sell the Property
Stellar Realty Northwest License #201219801 Listed on: 05/04/2023
Home Details
Home Type
- Single Family
Est. Annual Taxes
- $3,051
Year Built
- Built in 2003
Lot Details
- 5,227 Sq Ft Lot
- Landscaped
- Front and Back Yard Sprinklers
- Sprinklers on Timer
- Property is zoned RS, RS
HOA Fees
- $23 Monthly HOA Fees
Parking
- 2 Car Attached Garage
- Garage Door Opener
- Driveway
- On-Street Parking
Property Views
- Territorial
- Neighborhood
Home Design
- Northwest Architecture
- Ranch Style House
- Stem Wall Foundation
- Frame Construction
- Composition Roof
Interior Spaces
- 1,462 Sq Ft Home
- Open Floorplan
- Built-In Features
- Vaulted Ceiling
- Ceiling Fan
- Gas Fireplace
- Double Pane Windows
- Vinyl Clad Windows
- Great Room with Fireplace
Kitchen
- Eat-In Kitchen
- Oven
- Cooktop
- Microwave
- Dishwasher
- Kitchen Island
- Laminate Countertops
- Disposal
Flooring
- Wood
- Carpet
- Laminate
- Vinyl
Bedrooms and Bathrooms
- 3 Bedrooms
- Walk-In Closet
- 2 Full Bathrooms
- Double Vanity
- Bathtub with Shower
Home Security
- Carbon Monoxide Detectors
- Fire and Smoke Detector
Outdoor Features
- Patio
- Shed
- Storage Shed
Schools
- Silver Rail Elementary School
- Pilot Butte Middle School
- Bend Sr High School
Utilities
- Forced Air Heating and Cooling System
- Heating System Uses Natural Gas
- Water Heater
Community Details
- Built by Reinhardt Construction
- Paulina Peaks Subdivision
Listing and Financial Details
- Tax Lot 52
- Assessor Parcel Number 240382
Ownership History
Purchase Details
Home Financials for this Owner
Home Financials are based on the most recent Mortgage that was taken out on this home.Purchase Details
Similar Homes in Bend, OR
Home Values in the Area
Average Home Value in this Area
Purchase History
| Date | Type | Sale Price | Title Company |
|---|---|---|---|
| Warranty Deed | $545,000 | First American Title | |
| Bargain Sale Deed | $184,221 | Accommodation |
Mortgage History
| Date | Status | Loan Amount | Loan Type |
|---|---|---|---|
| Previous Owner | $408,750 | New Conventional | |
| Previous Owner | $157,500 | New Conventional | |
| Previous Owner | $130,851 | New Conventional | |
| Previous Owner | $50,000 | Credit Line Revolving |
Property History
| Date | Event | Price | Change | Sq Ft Price |
|---|---|---|---|---|
| 06/29/2023 06/29/23 | Sold | $545,000 | +1.3% | $373 / Sq Ft |
| 05/11/2023 05/11/23 | Pending | -- | -- | -- |
| 05/03/2023 05/03/23 | For Sale | $538,000 | +138.1% | $368 / Sq Ft |
| 08/29/2013 08/29/13 | Sold | $225,950 | -1.5% | $155 / Sq Ft |
| 07/29/2013 07/29/13 | Pending | -- | -- | -- |
| 07/24/2013 07/24/13 | For Sale | $229,500 | -- | $157 / Sq Ft |
Tax History Compared to Growth
Tax History
| Year | Tax Paid | Tax Assessment Tax Assessment Total Assessment is a certain percentage of the fair market value that is determined by local assessors to be the total taxable value of land and additions on the property. | Land | Improvement |
|---|---|---|---|---|
| 2024 | $3,422 | $204,350 | -- | -- |
| 2023 | $3,172 | $198,400 | $0 | $0 |
| 2022 | $3,051 | $187,020 | $0 | $0 |
| 2021 | $2,964 | $181,580 | $0 | $0 |
| 2020 | $2,812 | $181,580 | $0 | $0 |
| 2019 | $2,734 | $176,300 | $0 | $0 |
| 2018 | $2,657 | $171,170 | $0 | $0 |
| 2017 | $2,579 | $166,190 | $0 | $0 |
| 2016 | $2,459 | $161,350 | $0 | $0 |
| 2015 | $2,391 | $156,660 | $0 | $0 |
| 2014 | $2,321 | $152,100 | $0 | $0 |
Agents Affiliated with this Home
-
Karl Berg
K
Seller's Agent in 2023
Karl Berg
Stellar Realty Northwest
(541) 508-3148
10 in this area
104 Total Sales
-
Erik Berg
E
Seller Co-Listing Agent in 2023
Erik Berg
Stellar Realty Northwest
(541) 508-3148
10 in this area
99 Total Sales
-
Ricky Baker
R
Buyer's Agent in 2023
Ricky Baker
RE/MAX
(541) 647-6556
3 in this area
53 Total Sales
-
R
Buyer's Agent in 2023
Richard Baker
Fred Real Estate Group
-
Greg Messick

Seller's Agent in 2013
Greg Messick
Realty Net of Central Oregon
(503) 300-6330
7 in this area
867 Total Sales
-
M
Buyer's Agent in 2013
Matthew Garner
Harcourts The Garner Group Real Estate
Map
Source: Oregon Datashare
MLS Number: 220163262
APN: 240382
- 20528 Dylan Loop
- 20580 Klahani Dr
- 20517 Dylan Loop
- 20548 Jacklight Ln
- 20657 Couples Ln
- 61436 SE Colima St
- 61373 Franke Ln
- 20561 Sun Meadow Way
- 20650 Redwing Ln
- 20565 Sun Meadow Way
- 61343 Woodbury Ln
- 61433 SE Daybreak Ct Unit Lot 8
- 61413 SE Daybreak
- 61405 SE Daybreak Ct
- 61409 SE Daybreak Ct Unit Lot 2
- 20603 Kira Dr Unit 383
- 20473 Jacklight Ln
- 20599 Kira Dr Unit 382
- 61181 Dayspring Dr
- 61168 Splendor Ln
