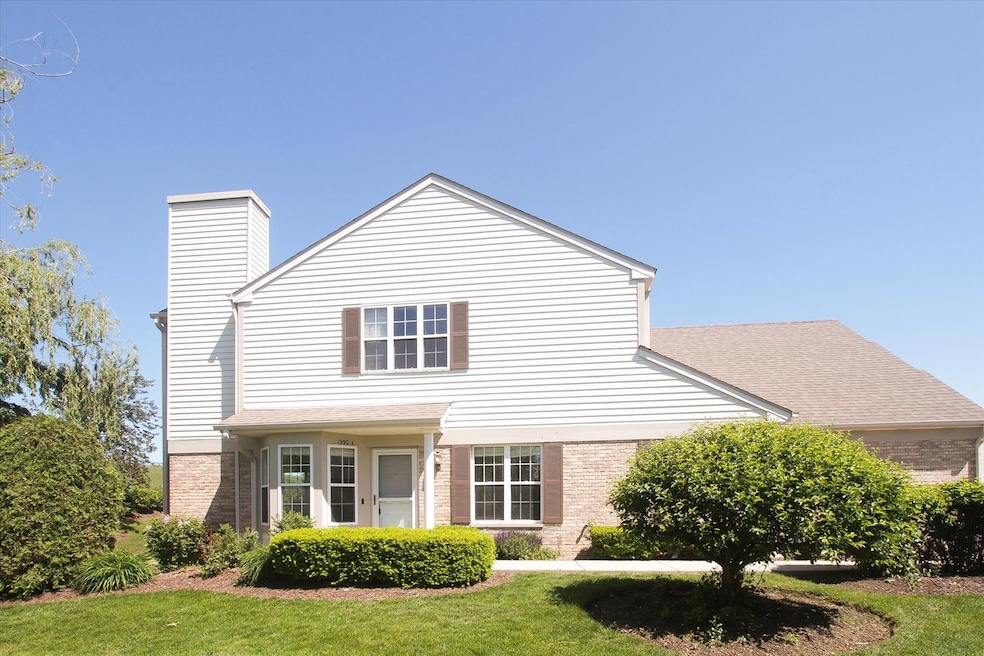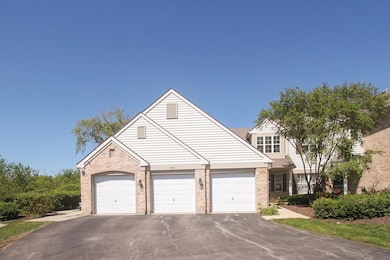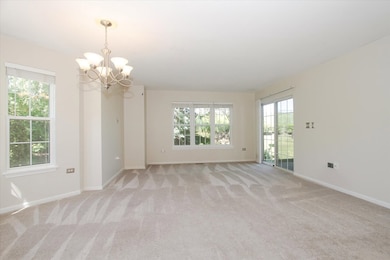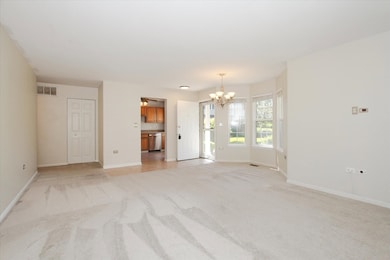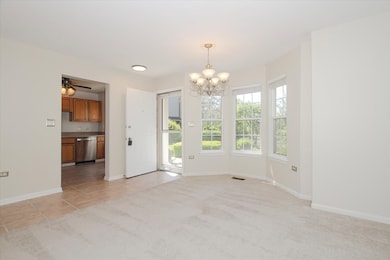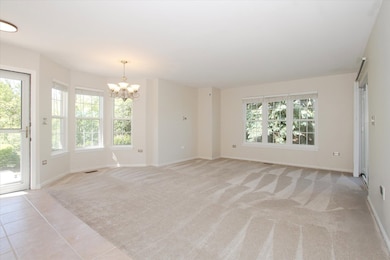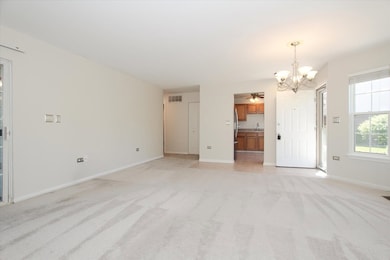
1990 Gary Ct Unit 40A199 Schaumburg, IL 60193
South Schaumburg NeighborhoodHighlights
- Landscaped Professionally
- End Unit
- Cul-De-Sac
- Robert Frost Junior High School Rated A-
- Stainless Steel Appliances
- Walk-In Closet
About This Home
As of June 2025Multiple Offers have been received. Seller is requesting Highest & Best Offer to be submitted no later than 10:00 AM Tuesday, May 27, 2025 **Spacious Ranch, End unit!! 2 Bedrooms, 2 Full Baths, located on sought after Cul-de-Sac! Newer Carpet throughout! Kitchen includes all SS appliances...Newer Refrigerator, Microwave , Dishwasher and Extra Pantry Cabinet! Large Main Bedroom has private bath with dual shower head plus Huge walk in closet...! 1 car attached garage, with Oversize hanging shelf which is perfect for Extra storage ! Garage leads directly into home... Full size washer & dryer.... INVESTORS WELCOME! Additional guest parking conveniently located across the street. Enjoy the private patio! No neighbors behind you .... Patio is perfect for summer entertaining! One of the nicest locations in the subdivision! So convenient to Metra & X-Ways! Subdivision has New Playground & Updated Bike Path! Award winning Schaumburg schools too!
Last Agent to Sell the Property
RE/MAX All Pro License #471006045 Listed on: 05/24/2025

Townhouse Details
Home Type
- Townhome
Est. Annual Taxes
- $4,287
Year Built
- Built in 1996
Lot Details
- End Unit
- Cul-De-Sac
- Landscaped Professionally
HOA Fees
- $180 Monthly HOA Fees
Parking
- 1 Car Garage
- Driveway
- Parking Included in Price
Home Design
- Brick Exterior Construction
- Asphalt Roof
- Concrete Perimeter Foundation
Interior Spaces
- 1,100 Sq Ft Home
- 1-Story Property
- Ceiling Fan
- Sliding Doors
- Family Room
- Combination Dining and Living Room
Kitchen
- Range
- Microwave
- Dishwasher
- Stainless Steel Appliances
- Disposal
Flooring
- Carpet
- Ceramic Tile
Bedrooms and Bathrooms
- 2 Bedrooms
- 2 Potential Bedrooms
- Walk-In Closet
- Bathroom on Main Level
- 2 Full Bathrooms
Laundry
- Laundry Room
- Dryer
- Washer
Home Security
Outdoor Features
- Patio
Schools
- Hanover Highlands Elementary Sch
- Robert Frost Junior High School
- Schaumburg High School
Utilities
- Forced Air Heating and Cooling System
- Heating System Uses Natural Gas
- Lake Michigan Water
Listing and Financial Details
- Homeowner Tax Exemptions
Community Details
Overview
- Association fees include insurance, exterior maintenance, lawn care, scavenger, snow removal
- 6 Units
- Nicole Association, Phone Number (847) 259-1331
- Briar Pointe Subdivision, Abbey Floorplan
- Property managed by McGill Management
Amenities
- Common Area
Recreation
- Park
Pet Policy
- Limit on the number of pets
- Dogs and Cats Allowed
Security
- Resident Manager or Management On Site
- Carbon Monoxide Detectors
Ownership History
Purchase Details
Home Financials for this Owner
Home Financials are based on the most recent Mortgage that was taken out on this home.Purchase Details
Home Financials for this Owner
Home Financials are based on the most recent Mortgage that was taken out on this home.Purchase Details
Home Financials for this Owner
Home Financials are based on the most recent Mortgage that was taken out on this home.Purchase Details
Purchase Details
Purchase Details
Home Financials for this Owner
Home Financials are based on the most recent Mortgage that was taken out on this home.Purchase Details
Home Financials for this Owner
Home Financials are based on the most recent Mortgage that was taken out on this home.Purchase Details
Home Financials for this Owner
Home Financials are based on the most recent Mortgage that was taken out on this home.Similar Homes in the area
Home Values in the Area
Average Home Value in this Area
Purchase History
| Date | Type | Sale Price | Title Company |
|---|---|---|---|
| Warranty Deed | $290,000 | None Listed On Document | |
| Warranty Deed | $170,000 | Fidelity National Title | |
| Deed | $160,000 | Git | |
| Interfamily Deed Transfer | -- | None Available | |
| Interfamily Deed Transfer | -- | None Available | |
| Warranty Deed | $205,000 | Baird & Warner Title Service | |
| Warranty Deed | $180,000 | First American Title Insuran | |
| Trustee Deed | $118,000 | Ticor Title Insurance |
Mortgage History
| Date | Status | Loan Amount | Loan Type |
|---|---|---|---|
| Previous Owner | $170,100 | New Conventional | |
| Previous Owner | $171,590 | New Conventional | |
| Previous Owner | $164,900 | New Conventional | |
| Previous Owner | $112,000 | New Conventional | |
| Previous Owner | $152,000 | Unknown | |
| Previous Owner | $164,000 | Purchase Money Mortgage | |
| Previous Owner | $179,900 | Purchase Money Mortgage | |
| Previous Owner | $128,000 | Unknown | |
| Previous Owner | $111,600 | No Value Available |
Property History
| Date | Event | Price | Change | Sq Ft Price |
|---|---|---|---|---|
| 06/16/2025 06/16/25 | Sold | $290,000 | +3.6% | $264 / Sq Ft |
| 05/27/2025 05/27/25 | Pending | -- | -- | -- |
| 05/24/2025 05/24/25 | For Sale | $279,900 | +64.6% | $254 / Sq Ft |
| 08/24/2018 08/24/18 | Sold | $170,000 | -1.7% | $155 / Sq Ft |
| 07/16/2018 07/16/18 | Pending | -- | -- | -- |
| 06/18/2018 06/18/18 | Price Changed | $173,000 | -2.8% | $157 / Sq Ft |
| 05/24/2018 05/24/18 | For Sale | $178,000 | -- | $162 / Sq Ft |
Tax History Compared to Growth
Tax History
| Year | Tax Paid | Tax Assessment Tax Assessment Total Assessment is a certain percentage of the fair market value that is determined by local assessors to be the total taxable value of land and additions on the property. | Land | Improvement |
|---|---|---|---|---|
| 2024 | $4,287 | $18,621 | $1,641 | $16,980 |
| 2023 | $4,129 | $18,621 | $1,641 | $16,980 |
| 2022 | $4,129 | $18,621 | $1,641 | $16,980 |
| 2021 | $3,451 | $14,717 | $1,072 | $13,645 |
| 2020 | $3,460 | $14,717 | $1,072 | $13,645 |
| 2019 | $3,498 | $16,480 | $1,072 | $15,408 |
| 2018 | $2,656 | $12,286 | $883 | $11,403 |
| 2017 | $2,632 | $12,286 | $883 | $11,403 |
| 2016 | $2,704 | $12,286 | $883 | $11,403 |
| 2015 | $2,491 | $10,950 | $820 | $10,130 |
| 2014 | $2,480 | $10,950 | $820 | $10,130 |
| 2013 | $2,399 | $10,950 | $820 | $10,130 |
Agents Affiliated with this Home
-
Susan Camiliere

Seller's Agent in 2025
Susan Camiliere
RE/MAX
(312) 504-7355
15 in this area
178 Total Sales
-
Karen Moersch
K
Seller Co-Listing Agent in 2025
Karen Moersch
RE/MAX
(630) 980-4000
3 in this area
30 Total Sales
-
Gregorio Cirone

Buyer's Agent in 2025
Gregorio Cirone
xr realty
(708) 415-6755
6 in this area
568 Total Sales
-
Sherry Apollo

Buyer Co-Listing Agent in 2025
Sherry Apollo
xr realty
(312) 816-4785
1 in this area
94 Total Sales
-
Gong Gary Chen
G
Seller's Agent in 2018
Gong Gary Chen
Charles Rutenberg Realty of IL
16 Total Sales
Map
Source: Midwest Real Estate Data (MRED)
MLS Number: 12373152
APN: 07-32-301-033-1419
- 1926 Grove Ave Unit 34B192
- 1864 Grove Ave Unit 20B186
- 6915 Hawthorne Ln
- 1505 Mercury Dr Unit 6
- 238 Mansfield Way Unit 16075
- 1463 Mercury Dr Unit 115
- 1463 Mercury Dr Unit 408
- 1662 Commodore Ct Unit 70294
- 1594 Brittania Way Unit 13372
- 7018 Orchard Ln
- 1460 Fairlane Dr Unit 228
- 1460 Fairlane Dr Unit 106
- 170 Cheviot Ct Unit 133801
- 7031 Glenwood Ln
- 6870 Highland St
- 1423 Sacramento Dr Unit 16352
- 1365 Sacramento Dr Unit 16
- 6280 Gold Cir Unit 6280
- 6084 Fremont Dr Unit 16724
- 6620 Deerpath Ln
