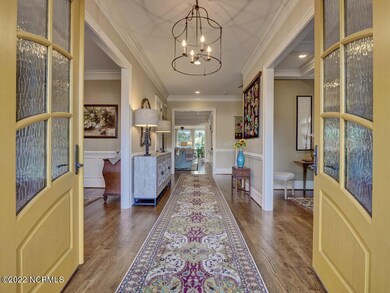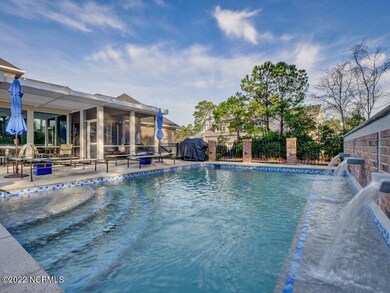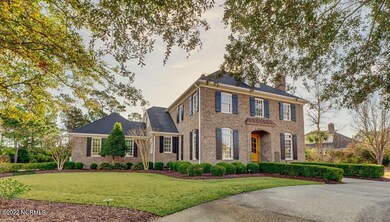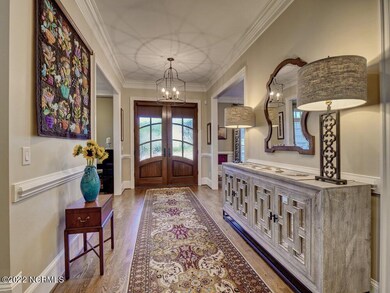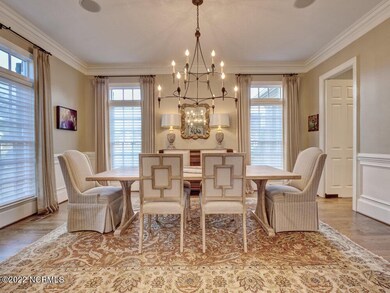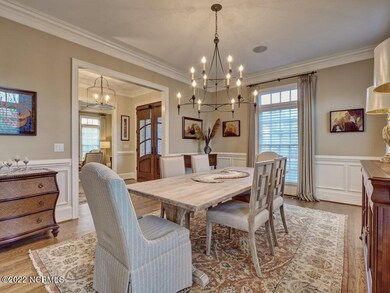
2021 Deer Island Ln Wilmington, NC 28405
Landfall NeighborhoodHighlights
- In Ground Pool
- Main Floor Primary Bedroom
- Bonus Room
- Wrightsville Beach Elementary School Rated A-
- 2 Fireplaces
- Sun or Florida Room
About This Home
As of April 2022The perfect combination of timeless traditional design with the convenience of modern updates and contemporary flair. Natural light and elegant outdoor living are the call of the day in this custom built home by Steve Dunn Fine Homes with completely new kitchen, updated baths (heated floors in main bath), gunite pool with surrounding new sunroom, screened porch, elevated terrace. This all brick design will welcome you from the instant you walk thru the custom French doors with hardwood floors, crown molding, thoughtful built-ins, 10' ceilings, 8' doors and oversized windows with transoms. Formal areas on the front of the house include study with fireplace and dining room. Be prepared to be swept off your feet as you walk thru the family room open to the new kitchen and sunroom. The kitchen features a Subzero refrigerator, Subzero under counter beverage drawers, Subzero wine cooler, six burner Wolf dual fuel range and soapstone counters. A separate walk-thru butlers pantry will be the envy of the neighbors! Not to be outdone, this home is meant for entertaining and outdoor living with a new gunite salt water heated pool, screened porch, elevated terrace, water garden and even a fenced turf area for the pooches! This 4 bedroom 3 1/2 bath design features 2 master suites (one on each floor) and a finished 3rd floor for the perfect hobby or exercise space. This one of a kind residence is ready to be enjoyed!
Last Agent to Sell the Property
Intracoastal Realty Corp License #245851 Listed on: 03/08/2022

Home Details
Home Type
- Single Family
Est. Annual Taxes
- $7,108
Year Built
- Built in 1998
Lot Details
- 0.6 Acre Lot
- Lot Dimensions are 116 x 206 x 151 x 185
- Property fronts a private road
- Decorative Fence
- Irrigation
- Property is zoned R-20
HOA Fees
- $307 Monthly HOA Fees
Home Design
- Brick Exterior Construction
- Wood Frame Construction
- Architectural Shingle Roof
- Stick Built Home
Interior Spaces
- 4,681 Sq Ft Home
- 3-Story Property
- Ceiling Fan
- 2 Fireplaces
- Gas Log Fireplace
- Entrance Foyer
- Great Room
- Formal Dining Room
- Home Office
- Bonus Room
- Sun or Florida Room
- Crawl Space
- Laundry Room
Bedrooms and Bathrooms
- 4 Bedrooms
- Primary Bedroom on Main
- Walk-In Closet
- Walk-in Shower
Parking
- 2 Car Attached Garage
- Circular Driveway
Outdoor Features
- In Ground Pool
- Screened Patio
Utilities
- Forced Air Heating and Cooling System
Listing and Financial Details
- Tax Lot 6
- Assessor Parcel Number R05110-006-006-000
Community Details
Overview
- Master Insurance
- Landfall Subdivision
- Maintained Community
Recreation
- Community Basketball Court
- Trails
Security
- Security Service
- Resident Manager or Management On Site
Ownership History
Purchase Details
Purchase Details
Home Financials for this Owner
Home Financials are based on the most recent Mortgage that was taken out on this home.Purchase Details
Home Financials for this Owner
Home Financials are based on the most recent Mortgage that was taken out on this home.Purchase Details
Home Financials for this Owner
Home Financials are based on the most recent Mortgage that was taken out on this home.Purchase Details
Purchase Details
Purchase Details
Similar Homes in Wilmington, NC
Home Values in the Area
Average Home Value in this Area
Purchase History
| Date | Type | Sale Price | Title Company |
|---|---|---|---|
| Quit Claim Deed | -- | None Listed On Document | |
| Warranty Deed | $760,000 | None Available | |
| Deed | $775,000 | -- | |
| Warranty Deed | $705,000 | None Available | |
| Deed | $639,500 | -- | |
| Deed | $71,000 | -- | |
| Deed | -- | -- |
Mortgage History
| Date | Status | Loan Amount | Loan Type |
|---|---|---|---|
| Previous Owner | $1,000,000 | New Conventional | |
| Previous Owner | $70,000 | Credit Line Revolving | |
| Previous Owner | $500,000 | Purchase Money Mortgage |
Property History
| Date | Event | Price | Change | Sq Ft Price |
|---|---|---|---|---|
| 04/12/2022 04/12/22 | Sold | $1,450,000 | +7.4% | $310 / Sq Ft |
| 03/10/2022 03/10/22 | Pending | -- | -- | -- |
| 03/08/2022 03/08/22 | For Sale | $1,350,000 | +77.6% | $288 / Sq Ft |
| 12/12/2013 12/12/13 | Sold | $760,000 | -8.3% | $188 / Sq Ft |
| 12/06/2013 12/06/13 | Pending | -- | -- | -- |
| 06/24/2013 06/24/13 | For Sale | $829,000 | +7.0% | $205 / Sq Ft |
| 08/17/2012 08/17/12 | Sold | $775,000 | 0.0% | $191 / Sq Ft |
| 07/27/2012 07/27/12 | Pending | -- | -- | -- |
| 07/18/2012 07/18/12 | For Sale | $775,000 | -- | $191 / Sq Ft |
Tax History Compared to Growth
Tax History
| Year | Tax Paid | Tax Assessment Tax Assessment Total Assessment is a certain percentage of the fair market value that is determined by local assessors to be the total taxable value of land and additions on the property. | Land | Improvement |
|---|---|---|---|---|
| 2023 | $7,346 | $869,300 | $212,300 | $657,000 |
| 2022 | $7,060 | $830,600 | $212,300 | $618,300 |
| 2021 | $7,108 | $830,600 | $212,300 | $618,300 |
| 2020 | $8,536 | $810,300 | $180,400 | $629,900 |
| 2019 | $8,536 | $810,300 | $180,400 | $629,900 |
| 2018 | $8,536 | $810,300 | $180,400 | $629,900 |
| 2017 | $8,152 | $773,900 | $180,400 | $593,500 |
| 2016 | $8,945 | $807,300 | $135,300 | $672,000 |
| 2015 | $8,549 | $807,300 | $135,300 | $672,000 |
| 2014 | $8,186 | $807,300 | $135,300 | $672,000 |
Agents Affiliated with this Home
-

Seller's Agent in 2022
Vance Young
Intracoastal Realty Corp
(910) 232-8850
184 in this area
898 Total Sales
-

Buyer's Agent in 2022
Nicole Valentine
Intracoastal Realty Corp
(910) 470-7073
22 in this area
375 Total Sales
-
A
Buyer's Agent in 2013
Amy Neathery
Landfall Realty, LLC
Map
Source: Hive MLS
MLS Number: 100315920
APN: R05110-006-006-000
- 1921 Sandwedge Place
- 1932 Sandwedge Place
- 1336 S Moorings Dr
- 608 Bedminister Ln
- 837 Bedminister Ln
- 825 Helmsdale
- 815 Helmsdale
- 821 Bedminister Ln
- 832 Helmsdale Dr
- 800 Helmsdale Dr
- 707 Helmsdale Dr
- 856 Bedminister Ln
- 804 Bedminister Ln
- 7108 Abernathy Ct
- 2033 Scrimshaw Place
- 2104 Lytham Ct Unit 1617A
- 1737 S Moorings Dr
- 605 Dundee Dr
- 2000 Marsh Harbor Place
- 7125 Saybrook Dr Unit LT15

