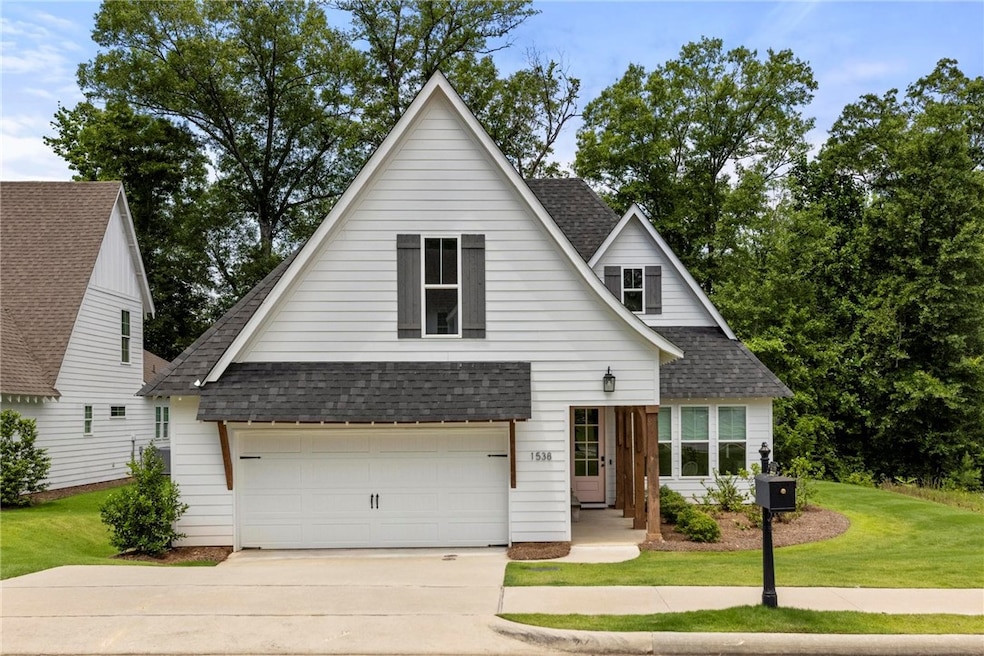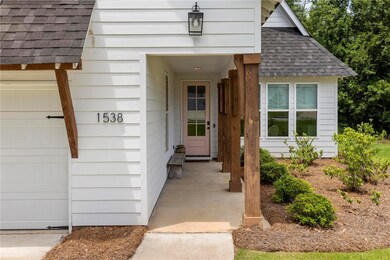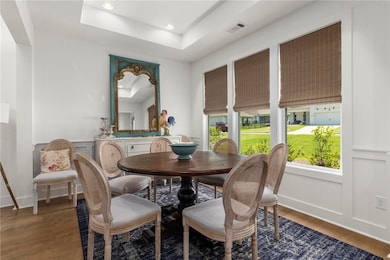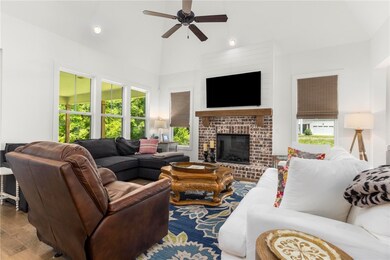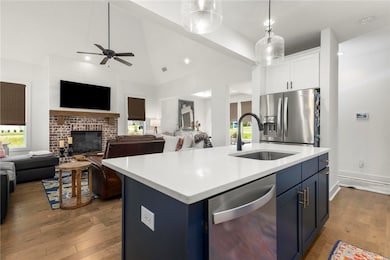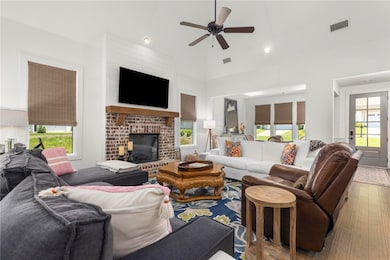
1538 Dartmouth Dr Auburn, AL 36830
Camden Ridge NeighborhoodHighlights
- Wood Flooring
- Corner Lot
- Cooling Available
- Attic
- Covered patio or porch
- Outdoor Storage
About This Home
As of July 2025Seller paid credit of $15,000! Welcome to Northwoods! This smart home community has all the bells and whistles with each home including cameras, and other smart home features like smart lights, thermostats, locks, and garage doors. The Oakmont is a 3 bedroom, 2.5 bath home. The covered porch opens into the Foyer, Family Dining with Judges Paneling & Living Room. The Living Room features a vaulted ceiling & electric fireplace with brick & shiplap detailing. Kitchen with eat-in island, brick backsplash & stainless steel appliances. The Master Suite has a walk-in closet, soaking tub & a dual sink vanity. Two additional bedrooms are connected by a Jack-n-Jill bath. Powder Room, Laundry Room with barn door & 2-car garage.
Last Agent to Sell the Property
HOLLAND HOME SALES License #000131312 Listed on: 05/16/2025
Home Details
Home Type
- Single Family
Year Built
- Built in 2021
Lot Details
- 7,841 Sq Ft Lot
- Corner Lot
- Sprinkler System
Parking
- 2 Car Garage
Home Design
- Slab Foundation
- Cement Siding
Interior Spaces
- 1,706 Sq Ft Home
- 1-Story Property
- Ceiling Fan
- Electric Fireplace
- Washer and Dryer Hookup
- Attic
Kitchen
- Oven
- Dishwasher
- Disposal
Flooring
- Wood
- Carpet
- Ceramic Tile
Bedrooms and Bathrooms
- 3 Bedrooms
Outdoor Features
- Covered patio or porch
- Outdoor Storage
Schools
- Richland/Creekside Elementary And Middle School
Utilities
- Cooling Available
- Heat Pump System
- Underground Utilities
Community Details
- Property has a Home Owners Association
- Built by Holland Homes
- Northwoods Subdivision
Similar Homes in Auburn, AL
Home Values in the Area
Average Home Value in this Area
Property History
| Date | Event | Price | Change | Sq Ft Price |
|---|---|---|---|---|
| 07/21/2025 07/21/25 | Sold | $410,000 | -5.7% | $240 / Sq Ft |
| 06/09/2025 06/09/25 | Pending | -- | -- | -- |
| 06/02/2025 06/02/25 | Price Changed | $434,900 | -0.9% | $255 / Sq Ft |
| 05/16/2025 05/16/25 | For Sale | $439,000 | +35.7% | $257 / Sq Ft |
| 05/12/2021 05/12/21 | Sold | $323,465 | 0.0% | $188 / Sq Ft |
| 04/12/2021 04/12/21 | Pending | -- | -- | -- |
| 12/04/2020 12/04/20 | For Sale | $323,465 | -- | $188 / Sq Ft |
Tax History Compared to Growth
Agents Affiliated with this Home
-

Seller's Agent in 2025
Sawyer Jones
HOLLAND HOME SALES
(334) 707-4717
3 in this area
210 Total Sales
-

Buyer's Agent in 2025
April Coulter
THREE SIXTY EAST ALABAMA
(334) 618-5190
13 in this area
154 Total Sales
-
A
Seller's Agent in 2021
ASHLEY DURHAM
PRESTIGE PROPERTIES, INC.
-

Seller Co-Listing Agent in 2021
JESSICA ANDRUS
FIRST REALTY
(334) 704-4442
6 in this area
111 Total Sales
Map
Source: Lee County Association of REALTORS®
MLS Number: 174969
- 1951 Yearling Ct
- 1659 N Donahue Dr
- 1718 Crescent Blvd
- 1807 Parsons Cir
- 1817 Roanoke Ln
- 1836 Waterfall Rd
- 574 Grey Oak Cir
- 564 Grey Oak Cir
- 1945 Armistead Ln
- 1579 Ella Grace Dr
- 1661 S Camden Ct
- 1977 Highridge Ln
- 1806 Bluestone Ct
- 1882 Waterfall Rd
- 1557 Ella Grace Dr
- 1420 Falls Crest Dr
- 1637 James Burt Pkwy
- 2104 Armistead Ln
- 1649 James Burt Pkwy
- 1647 James Burt Pkwy
