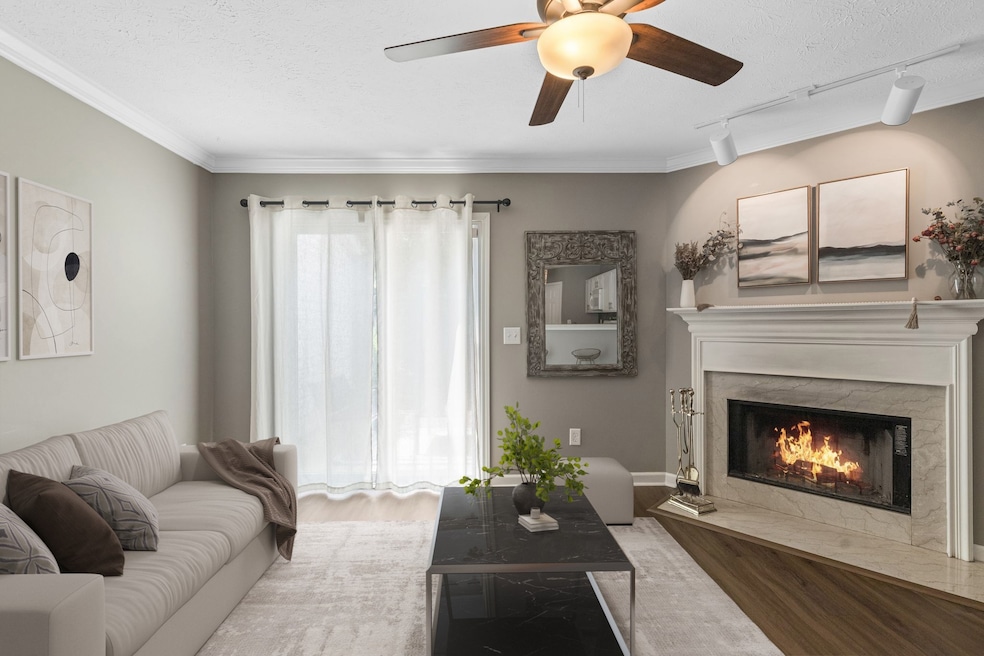650 Flintlock Ct Nashville, TN 37217
Harbour Town NeighborhoodEstimated payment $1,817/month
Highlights
- Community Pool
- Walk-In Closet
- Patio
- Porch
- Cooling Available
- Tile Flooring
About This Home
Best location in the community - directly across from the community POOL! Beautiful 2 bed, 2.5 bath Townhome in sought-after Nashboro Village — just 10 minutes to the airport! Enjoy your morning coffee on the spacious covered front porch. The flexible front room, featuring an updated light fixture, is perfect for a home office or formal dining space. The open-concept kitchen has a center island, sleek tile backsplash, modern hardware, and updated lighting—perfect for everyday living and entertaining. Enjoy hard surface flooring throughout the main level, and relax in the cozy living room with a fireplace and sliding glass doors that lead to a private patio with storage and views of green space - perfect for pets! Upstairs, you’ll find two bedrooms, each with its own en-suite bathroom and walk-in closet. A conveniently located laundry area with washer and dryer included completes the second floor. Backing up to Nashboro Golf Club, this home offers easy access to scenic trails, the clubhouse and pool. 5 minute drive to Starbucks, Kroger, and a variety of shopping and local restaurants!
Listing Agent
Onward Real Estate Brokerage Phone: 7174486845 License #331689 Listed on: 09/05/2025

Townhouse Details
Home Type
- Townhome
Est. Annual Taxes
- $1,509
Year Built
- Built in 2003
Lot Details
- 871 Sq Ft Lot
HOA Fees
- $253 Monthly HOA Fees
Home Design
- Vinyl Siding
Interior Spaces
- 1,216 Sq Ft Home
- Property has 2 Levels
- Living Room with Fireplace
Kitchen
- Oven or Range
- Microwave
- Freezer
- Dishwasher
Flooring
- Carpet
- Tile
- Vinyl
Bedrooms and Bathrooms
- 2 Bedrooms
- Walk-In Closet
Laundry
- Dryer
- Washer
Parking
- 2 Open Parking Spaces
- 2 Parking Spaces
- Parking Lot
Outdoor Features
- Patio
- Porch
Schools
- Lakeview Elementary School
- Apollo Middle School
- Antioch High School
Utilities
- Cooling Available
- Central Heating
Listing and Financial Details
- Assessor Parcel Number 135160B12400CO
Community Details
Overview
- Association fees include ground maintenance, recreation facilities
- Woodridge At Nashboro Village Subdivision
Recreation
- Community Pool
Pet Policy
- Pets Allowed
Map
Home Values in the Area
Average Home Value in this Area
Tax History
| Year | Tax Paid | Tax Assessment Tax Assessment Total Assessment is a certain percentage of the fair market value that is determined by local assessors to be the total taxable value of land and additions on the property. | Land | Improvement |
|---|---|---|---|---|
| 2024 | $1,509 | $46,375 | $9,250 | $37,125 |
| 2023 | $1,509 | $46,375 | $9,250 | $37,125 |
| 2022 | $1,757 | $46,375 | $9,250 | $37,125 |
| 2021 | $1,525 | $46,375 | $9,250 | $37,125 |
| 2020 | $1,347 | $31,900 | $5,000 | $26,900 |
| 2019 | $1,006 | $31,900 | $5,000 | $26,900 |
Property History
| Date | Event | Price | Change | Sq Ft Price |
|---|---|---|---|---|
| 09/05/2025 09/05/25 | For Sale | $269,900 | 0.0% | $222 / Sq Ft |
| 08/28/2025 08/28/25 | Price Changed | $1,845 | -7.5% | $2 / Sq Ft |
| 08/06/2025 08/06/25 | For Rent | $1,995 | 0.0% | -- |
| 03/27/2023 03/27/23 | Sold | $269,900 | 0.0% | $222 / Sq Ft |
| 02/26/2023 02/26/23 | Pending | -- | -- | -- |
| 02/23/2023 02/23/23 | For Sale | $269,900 | +31652.9% | $222 / Sq Ft |
| 01/11/2019 01/11/19 | Pending | -- | -- | -- |
| 12/07/2018 12/07/18 | For Sale | $850 | -99.2% | $1 / Sq Ft |
| 07/08/2016 07/08/16 | Sold | $110,000 | -- | $90 / Sq Ft |
Purchase History
| Date | Type | Sale Price | Title Company |
|---|---|---|---|
| Warranty Deed | $269,900 | Wilsonberry Title | |
| Warranty Deed | $110,000 | None Available | |
| Warranty Deed | $127,500 | Jack Case Wilson Title Assoc | |
| Warranty Deed | $12,915 | -- |
Mortgage History
| Date | Status | Loan Amount | Loan Type |
|---|---|---|---|
| Open | $261,803 | New Conventional | |
| Previous Owner | $112,029 | FHA |
Source: Realtracs
MLS Number: 2989905
APN: 135-16-0B-124-00
- 658 Flintlock Ct
- 604 Flintlock Ct Unit 101
- 710 Flintlock Ct
- 566 Flintlock Ct Unit 82
- 2021 Nashboro Blvd Unit 2021
- 1357 Nashboro Blvd
- 2636 Ravine Dr
- 251 Sailboat Dr
- 163 Bell Rd Unit 18
- 2635 Edge O Lake Dr
- 2509 Deerpath Dr
- 2704 Priest Lake Dr
- 2122 Nashboro Blvd
- 2722 Mossdale Dr
- 2715 Old Smith Springs Rd
- 2706 Nashboro Blvd
- 2622 Nashboro Blvd
- 3634 Smith Springs Rd
- 0 Bell Rd Unit RTC2991791
- 2730 Nashboro Blvd
- 554 Flintlock Ct
- 1943 Nashboro Blvd Unit 28
- 801 Musket Trail
- 1001 Flintlock Ct
- 115 Nashboro Blvd
- 1135 Nashboro Blvd
- 1108 Waverunner Ct E
- 2448 Nashboro Blvd
- 2730 Nashboro Blvd
- 344 Bell Rd
- 3225 Demetros Ct
- 500 Brooksboro Terrace
- 201-230 Davenport Dr
- 400 Clearwater Dr
- 2548 Murfreesboro Pike
- 2005 Borowood Dr
- 5160 Rice Rd
- 1116 Twin Circle Dr
- 424 Bluewater Dr
- 429 Bluewater Dr






