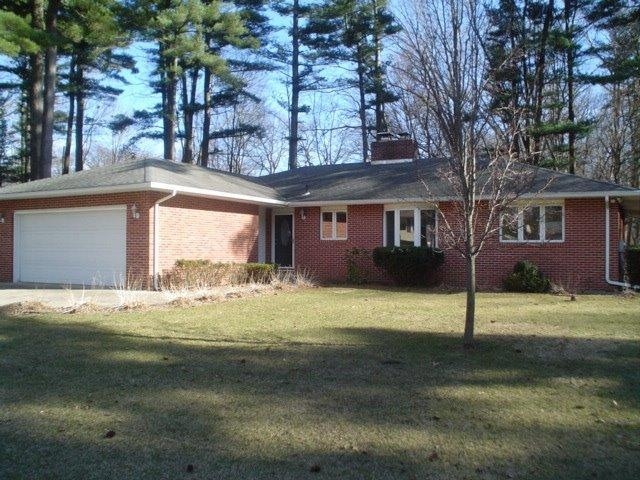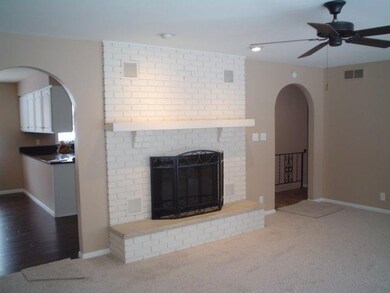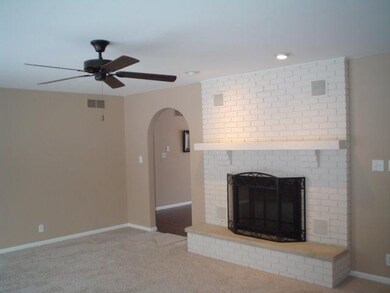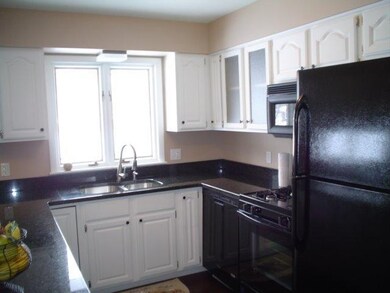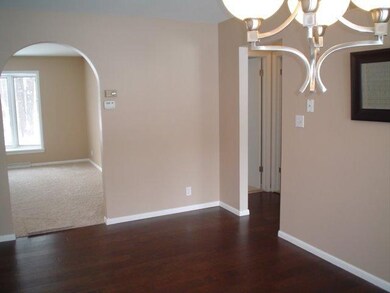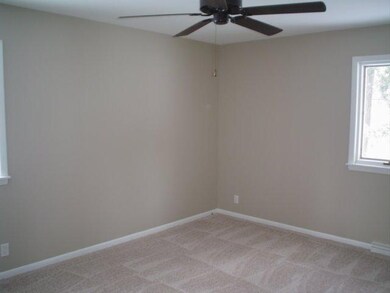
426 Laurel Dr Trail Creek, IN 46360
Highlights
- Wooded Lot
- 2 Car Attached Garage
- Patio
- Ranch Style House
- Cooling Available
- Bathroom on Main Level
About This Home
As of July 2015Completely rehabbed 3 bedroom, 2 bath, 100% brick home in Trail Creek. This home has new carpet, new hardwood floors, beautiful tile, new granite counter tops in the kitchen, all new kitchen appliances, quartz counter tops in baths and a fireplace in the living room. The home has been freshly painted inside. 2 car attached garage, new gas forced air furnace, water softener...all on a beautiful wooded lot in a great location!
Last Agent to Sell the Property
Larry Middleton
Century 21 Circle License #RB14009373 Listed on: 02/25/2015
Home Details
Home Type
- Single Family
Est. Annual Taxes
- $1,253
Year Built
- Built in 1980
Lot Details
- 10,103 Sq Ft Lot
- Lot Dimensions are 84x122
- Wooded Lot
Parking
- 2 Car Attached Garage
- Garage Door Opener
- Off-Street Parking
Home Design
- Ranch Style House
- Brick Exterior Construction
Interior Spaces
- 1,856 Sq Ft Home
- Living Room with Fireplace
- Dining Room
- Basement
Kitchen
- Portable Gas Range
- Microwave
- Dishwasher
Bedrooms and Bathrooms
- 3 Bedrooms
- Bathroom on Main Level
- 2 Full Bathrooms
Outdoor Features
- Patio
Utilities
- Cooling Available
- Forced Air Heating System
- Heating System Uses Natural Gas
- Well
- Water Softener is Owned
- Septic System
Community Details
- Whispering Pines Add Subdivision
- Net Lease
Listing and Financial Details
- Assessor Parcel Number 460502101014000010
Ownership History
Purchase Details
Home Financials for this Owner
Home Financials are based on the most recent Mortgage that was taken out on this home.Purchase Details
Home Financials for this Owner
Home Financials are based on the most recent Mortgage that was taken out on this home.Purchase Details
Purchase Details
Purchase Details
Home Financials for this Owner
Home Financials are based on the most recent Mortgage that was taken out on this home.Similar Homes in Trail Creek, IN
Home Values in the Area
Average Home Value in this Area
Purchase History
| Date | Type | Sale Price | Title Company |
|---|---|---|---|
| Warranty Deed | -- | None Available | |
| Limited Warranty Deed | -- | None Available | |
| Sheriffs Deed | $147,796 | None Available | |
| Interfamily Deed Transfer | -- | None Available | |
| Warranty Deed | -- | Ticor Title Insurance Co |
Mortgage History
| Date | Status | Loan Amount | Loan Type |
|---|---|---|---|
| Open | $163,440 | VA | |
| Previous Owner | $25,000 | Closed End Mortgage | |
| Previous Owner | $171,000 | Unknown | |
| Previous Owner | $124,000 | Unknown |
Property History
| Date | Event | Price | Change | Sq Ft Price |
|---|---|---|---|---|
| 07/21/2015 07/21/15 | Sold | $160,000 | 0.0% | $86 / Sq Ft |
| 06/12/2015 06/12/15 | Pending | -- | -- | -- |
| 02/25/2015 02/25/15 | For Sale | $160,000 | +50.9% | $86 / Sq Ft |
| 12/08/2014 12/08/14 | Sold | $106,000 | 0.0% | $29 / Sq Ft |
| 11/13/2014 11/13/14 | Pending | -- | -- | -- |
| 10/02/2014 10/02/14 | For Sale | $106,000 | -- | $29 / Sq Ft |
Tax History Compared to Growth
Tax History
| Year | Tax Paid | Tax Assessment Tax Assessment Total Assessment is a certain percentage of the fair market value that is determined by local assessors to be the total taxable value of land and additions on the property. | Land | Improvement |
|---|---|---|---|---|
| 2024 | $2,271 | $235,500 | $22,900 | $212,600 |
| 2022 | $1,820 | $196,600 | $22,900 | $173,700 |
| 2021 | $1,820 | $182,000 | $22,900 | $159,100 |
| 2020 | $1,729 | $182,000 | $22,900 | $159,100 |
| 2019 | $1,708 | $166,000 | $16,000 | $150,000 |
| 2018 | $1,638 | $159,000 | $16,000 | $143,000 |
| 2017 | $1,556 | $150,800 | $16,000 | $134,800 |
| 2016 | $1,596 | $154,800 | $13,000 | $141,800 |
| 2014 | $1,511 | $149,400 | $13,000 | $136,400 |
| 2013 | -- | $138,000 | $13,000 | $125,000 |
Agents Affiliated with this Home
-
L
Seller's Agent in 2015
Larry Middleton
Century 21 Circle
-
E
Seller's Agent in 2014
Edd Riley
Vail Realty
(708) 415-4252
28 Total Sales
-
T
Buyer's Agent in 2014
Thomas Feeney
Boulder Bay Realty Group
Map
Source: Northwest Indiana Association of REALTORS®
MLS Number: GNR366426
APN: 46-05-02-101-014.000-010
- 419 Spruce Dr
- 2118 Red Oak Dr
- 421 Trail St
- 613 Dogwood Dr
- 401 Johnson Rd
- 451 Johnson Rd
- 308 Leo Ave
- 102 Whisper Dunes Dr
- 1921 Welnetz Rd
- 211 Cardinal Dr
- 207 Meadowlark Dr
- 0 Salem Ct
- 1106 Providence St
- 116 Coolspring Cir
- 8343 W Pahs Rd
- 0 N County Line Rd Unit NRA824227
- 0 W 400 N Unit NRA818882
- 0 California St Unit NRA818181
- 0 W 925 N Unit 25004716
- 0 Connecticut Ave Unit NRA815022
