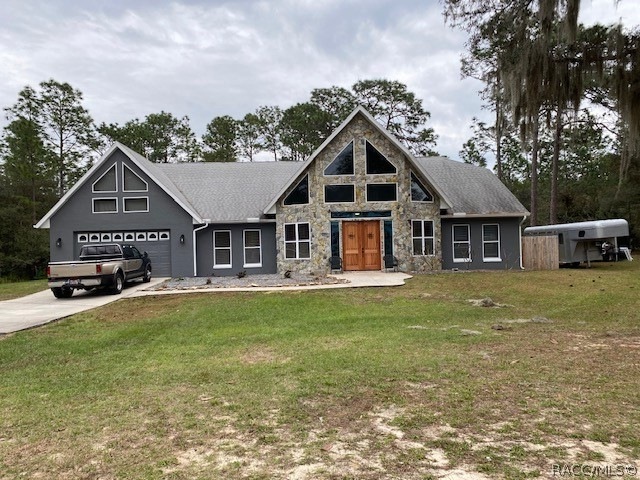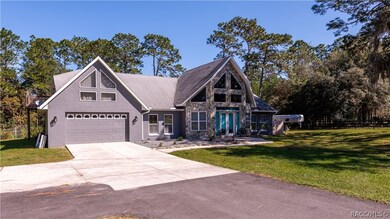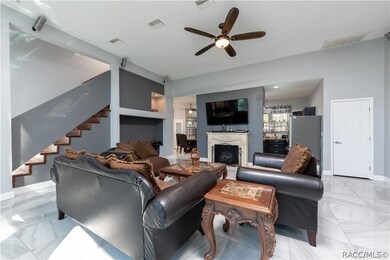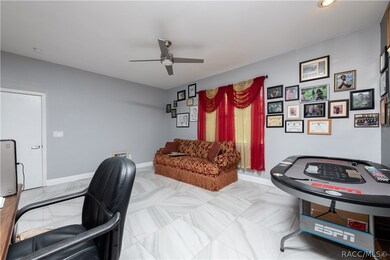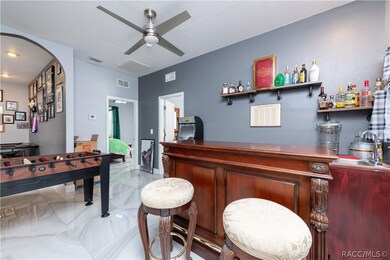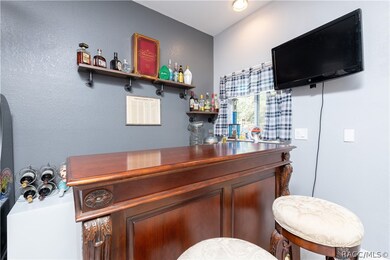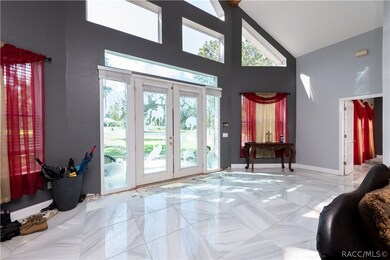
4802 N Mulberry Loop Beverly Hills, FL 34465
Highlights
- In Ground Pool
- Vaulted Ceiling
- Double Door Entry
- Contemporary Architecture
- Main Floor Primary Bedroom
- Balcony
About This Home
As of April 20214,100 Square feet of grand living in the sought after Pine Ridge Community! Pine Ridge is nestled outside of Beverly Hills and is a premier equestrian/golf community. This 2 story beauty has been extensively renovated and freshly painted inside and out. This home is ready to welcome it’s new family! Showcasing 4 bedrooms and 5 bathrooms and plenty of room for indoor and outdoor entertainment. Soaring ceilings greet you at the front door and a large living area invites you in while featuring a formal dining room and a separate wet bar area. The Master bedroom accommodates privacy with separation from other bedrooms and access to the salt-water pool. The floor plan is suited for a potential in-law suite with a separate pool entrance. The upstairs is an oasis all of its own, boasting 1 bedroom w/walk-in closet, a full bath and an outside balcony. Add this to your list of most sees today! Seller offering home warranty at closing.
Last Agent to Sell the Property
Jeanne Ritt
Southern Charm Realty of Centr License #3034400 Listed on: 11/11/2020
Home Details
Home Type
- Single Family
Est. Annual Taxes
- $6,336
Year Built
- Built in 2005
Lot Details
- 1.5 Acre Lot
- Privacy Fence
- Wood Fence
- Chain Link Fence
- Landscaped
- Cleared Lot
- Property is zoned RUR
HOA Fees
- $8 Monthly HOA Fees
Parking
- 1 Car Attached Garage
- Garage Door Opener
- Open Parking
Home Design
- Contemporary Architecture
- Block Foundation
- Shingle Roof
- Asphalt Roof
- Stucco
Interior Spaces
- 4,102 Sq Ft Home
- Multi-Level Property
- Wet Bar
- Vaulted Ceiling
- Fireplace
- Blinds
- Double Door Entry
- French Doors
- Ceramic Tile Flooring
- Laundry Tub
Kitchen
- Eat-In Kitchen
- Convection Oven
- Electric Oven
- Electric Cooktop
- Dishwasher
- Laminate Countertops
- Solid Wood Cabinet
Bedrooms and Bathrooms
- 4 Bedrooms
- Primary Bedroom on Main
- Split Bedroom Floorplan
- Walk-In Closet
- 5 Full Bathrooms
- Dual Sinks
Pool
- In Ground Pool
- Screen Enclosure
Schools
- Central Ridge Elementary School
- Citrus Springs Middle School
- Lecanto High School
Additional Features
- Balcony
- Central Air
Community Details
- Association fees include recreation facilities
- Chelsea Chambo Association
- Pine Ridge Subdivision
Listing and Financial Details
- Home warranty included in the sale of the property
Ownership History
Purchase Details
Home Financials for this Owner
Home Financials are based on the most recent Mortgage that was taken out on this home.Purchase Details
Home Financials for this Owner
Home Financials are based on the most recent Mortgage that was taken out on this home.Purchase Details
Home Financials for this Owner
Home Financials are based on the most recent Mortgage that was taken out on this home.Purchase Details
Home Financials for this Owner
Home Financials are based on the most recent Mortgage that was taken out on this home.Purchase Details
Purchase Details
Purchase Details
Home Financials for this Owner
Home Financials are based on the most recent Mortgage that was taken out on this home.Purchase Details
Home Financials for this Owner
Home Financials are based on the most recent Mortgage that was taken out on this home.Purchase Details
Home Financials for this Owner
Home Financials are based on the most recent Mortgage that was taken out on this home.Purchase Details
Home Financials for this Owner
Home Financials are based on the most recent Mortgage that was taken out on this home.Purchase Details
Purchase Details
Purchase Details
Similar Homes in the area
Home Values in the Area
Average Home Value in this Area
Purchase History
| Date | Type | Sale Price | Title Company |
|---|---|---|---|
| Warranty Deed | $430,000 | First American Title Ins Co | |
| Warranty Deed | $235,000 | First Intl Title Inc | |
| Warranty Deed | $175,000 | Stewart Title Company | |
| Special Warranty Deed | $220,000 | Attorney | |
| Trustee Deed | -- | None Available | |
| Deed | $100 | -- | |
| Interfamily Deed Transfer | -- | None Available | |
| Deed | $100 | -- | |
| Interfamily Deed Transfer | -- | -- | |
| Deed | $100 | -- | |
| Warranty Deed | $20,000 | -- | |
| Warranty Deed | $9,000 | Manatee Title Company Inc | |
| Deed | $11,900 | -- |
Mortgage History
| Date | Status | Loan Amount | Loan Type |
|---|---|---|---|
| Open | $344,000 | New Conventional | |
| Previous Owner | $333,000 | VA | |
| Previous Owner | $319,200 | New Conventional | |
| Previous Owner | $295,000 | New Conventional | |
| Previous Owner | $235,000 | VA | |
| Previous Owner | $208,000 | Unknown | |
| Previous Owner | $198,000 | Purchase Money Mortgage | |
| Previous Owner | $472,500 | Unknown | |
| Previous Owner | $415,000 | New Conventional | |
| Previous Owner | $318,750 | Balloon | |
| Previous Owner | $15,000 | Unknown | |
| Previous Owner | $220,000 | Construction |
Property History
| Date | Event | Price | Change | Sq Ft Price |
|---|---|---|---|---|
| 04/09/2021 04/09/21 | Sold | $440,000 | -11.8% | $107 / Sq Ft |
| 03/10/2021 03/10/21 | Pending | -- | -- | -- |
| 11/11/2020 11/11/20 | For Sale | $499,000 | +112.3% | $122 / Sq Ft |
| 10/31/2017 10/31/17 | Sold | $235,000 | -21.6% | $57 / Sq Ft |
| 10/01/2017 10/01/17 | Pending | -- | -- | -- |
| 05/06/2016 05/06/16 | For Sale | $299,900 | +71.4% | $73 / Sq Ft |
| 04/23/2012 04/23/12 | Sold | $175,000 | -37.3% | $43 / Sq Ft |
| 03/24/2012 03/24/12 | Pending | -- | -- | -- |
| 10/08/2010 10/08/10 | For Sale | $279,000 | -- | $68 / Sq Ft |
Tax History Compared to Growth
Tax History
| Year | Tax Paid | Tax Assessment Tax Assessment Total Assessment is a certain percentage of the fair market value that is determined by local assessors to be the total taxable value of land and additions on the property. | Land | Improvement |
|---|---|---|---|---|
| 2024 | $6,336 | $463,799 | -- | -- |
| 2023 | $6,336 | $450,290 | $0 | $0 |
| 2022 | $5,929 | $437,175 | $0 | $0 |
| 2021 | $27 | $262,312 | $0 | $0 |
| 2020 | $25 | $342,751 | $18,600 | $324,151 |
| 2019 | $25 | $325,065 | $18,310 | $306,755 |
| 2018 | $25 | $300,780 | $15,690 | $285,090 |
| 2017 | $3,076 | $233,671 | $17,030 | $216,641 |
| 2016 | $3,120 | $228,865 | $14,910 | $213,955 |
| 2015 | $3,170 | $227,274 | $14,030 | $213,244 |
| 2014 | $3,245 | $225,470 | $16,879 | $208,591 |
Agents Affiliated with this Home
-
J
Seller's Agent in 2021
Jeanne Ritt
Southern Charm Realty of Centr
-

Seller's Agent in 2017
David Collins
LPT Realty, LLC
(352) 422-5297
49 in this area
107 Total Sales
-
O
Buyer's Agent in 2017
Out of Area Non Member
Various Associations in Florida
-
R
Seller's Agent in 2012
Richard Venticinque
Tropic Shores Realty
Map
Source: REALTORS® Association of Citrus County
MLS Number: 796387
APN: 18E-17S-32-0030-03530-0080
- 4797 N Lena Dr
- 1546 W Pine Ridge Blvd
- 2106 W Huntington Dr
- 2195 W Huntington Dr
- 5063 N Peppermint Dr
- 00 N Modelwood Dr
- 2324 W Aleuts Dr
- 4889 N Peppermint Dr
- 2261 W Begonia Dr
- 5448 W Pine Ridge Blvd
- 5379 N Nakoma Dr
- 4275 N Modelwood Dr
- 1782 W Mesa Verde Dr
- 1745 W Mesa Verde Dr
- 6 N Washington St
- 2098 W Mesa Verde Dr
- 2478 W Angola Dr
- 4334 N Grasstree Dr
- 4154 N Lecanto Hwy
- 3 S Washington St
