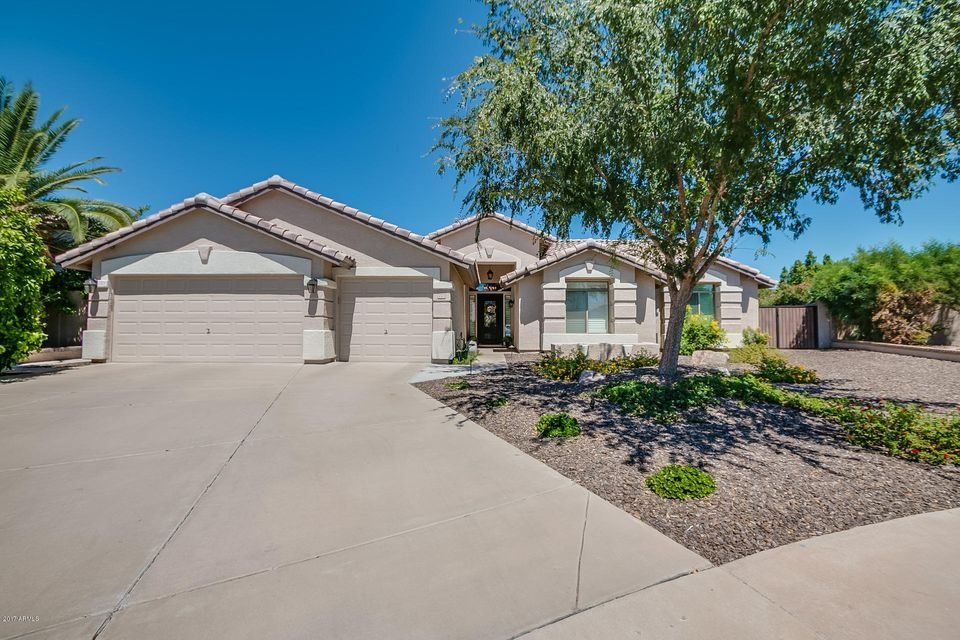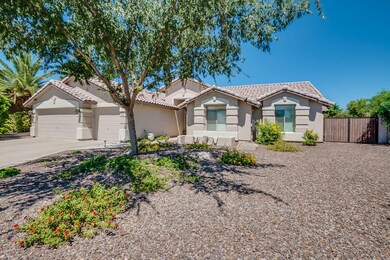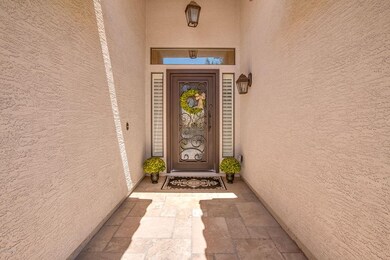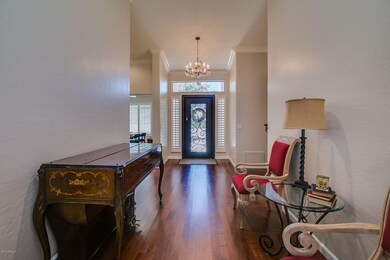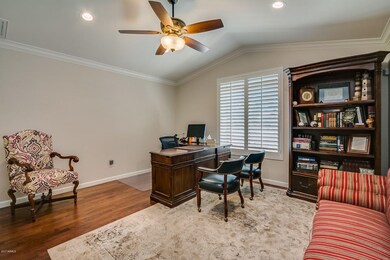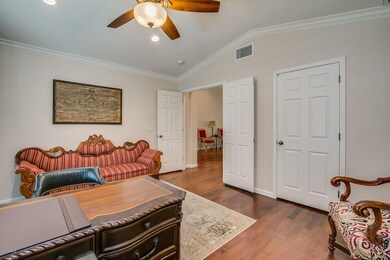
4352 E Ellis Cir Mesa, AZ 85205
The Groves NeighborhoodHighlights
- Sitting Area In Primary Bedroom
- Vaulted Ceiling
- Santa Barbara Architecture
- Entz Elementary School Rated A-
- Wood Flooring
- Granite Countertops
About This Home
As of January 2018ACT FAST on this Charming Mesa Home! THIS HOME IS COMPLETELY REMODELED WITH A NEW ADDITION.The beautiful formal entry welcomes you to the Amazing open floor plan which offers 4 Beds 2 Baths plus a Large office. This home is boasting All new high-end finishes throughout, featuring pewter-trimmed staggered custom cabinetry, leathered granite, travertine and wood floors, updated lighting and fans. Custom media and security system with cameras. Stunning Chef's kitchen with stainless appliances, Hoshizaki flaked ice maker, double ovens and grand stone and granite island with Blanco granite sink. Gas fireplace trimmed to match unique kitchen island and cabinets. Master Suite presents separate walk-in closets, spectacular snail shower, separate staggered vanities, including sit down vani with three-way mirror. New AC units, updated plumbing and electrical. Double garage with storage and seal coat. New roof. To complete this breathtaking home, the custom back yard includes a Magnaini gas/wood pizza oven and basketball court. All nestled in a peaceful cul-de-sac in the appealing Monticeto neighborhood.
Last Agent to Sell the Property
Scott Perkinson
Perk Prop Real Estate License #BR641250000 Listed on: 08/26/2017
Last Buyer's Agent
Athena Zinn
HomeSmart License #SA558984000
Home Details
Home Type
- Single Family
Est. Annual Taxes
- $1,944
Year Built
- Built in 1995
Lot Details
- 9,579 Sq Ft Lot
- Desert faces the front of the property
- Cul-De-Sac
- Block Wall Fence
- Artificial Turf
- Front and Back Yard Sprinklers
- Sprinklers on Timer
- Grass Covered Lot
Parking
- 2 Car Garage
Home Design
- Santa Barbara Architecture
- Wood Frame Construction
- Tile Roof
- Stucco
Interior Spaces
- 2,583 Sq Ft Home
- 1-Story Property
- Vaulted Ceiling
- Ceiling Fan
- Skylights
- Gas Fireplace
- Double Pane Windows
- Solar Screens
- Family Room with Fireplace
- Security System Owned
Kitchen
- Eat-In Kitchen
- Breakfast Bar
- Built-In Microwave
- Dishwasher
- Kitchen Island
- Granite Countertops
Flooring
- Wood
- Carpet
Bedrooms and Bathrooms
- 4 Bedrooms
- Sitting Area In Primary Bedroom
- Walk-In Closet
- Remodeled Bathroom
- Primary Bathroom is a Full Bathroom
- 2 Bathrooms
- Dual Vanity Sinks in Primary Bathroom
Laundry
- Laundry in unit
- Washer and Dryer Hookup
Accessible Home Design
- Roll-in Shower
- No Interior Steps
Outdoor Features
- Covered patio or porch
- Outdoor Storage
- Playground
Schools
- Entz Elementary School
- Poston Junior High School
- Mountain View - Waddell High School
Utilities
- Refrigerated Cooling System
- Heating System Uses Natural Gas
- High Speed Internet
- Cable TV Available
Listing and Financial Details
- Tax Lot 122
- Assessor Parcel Number 140-03-135
Community Details
Overview
- Property has a Home Owners Association
- Montecito HOA, Phone Number (480) 420-8804
- Built by Beazer
- Summit At Montecito Subdivision
Recreation
- Sport Court
- Community Playground
Ownership History
Purchase Details
Home Financials for this Owner
Home Financials are based on the most recent Mortgage that was taken out on this home.Purchase Details
Home Financials for this Owner
Home Financials are based on the most recent Mortgage that was taken out on this home.Purchase Details
Home Financials for this Owner
Home Financials are based on the most recent Mortgage that was taken out on this home.Purchase Details
Home Financials for this Owner
Home Financials are based on the most recent Mortgage that was taken out on this home.Purchase Details
Purchase Details
Home Financials for this Owner
Home Financials are based on the most recent Mortgage that was taken out on this home.Similar Homes in Mesa, AZ
Home Values in the Area
Average Home Value in this Area
Purchase History
| Date | Type | Sale Price | Title Company |
|---|---|---|---|
| Interfamily Deed Transfer | -- | Chicago Title Agency | |
| Warranty Deed | $405,000 | Chicago Title Agency Inc | |
| Cash Sale Deed | $275,000 | Security Title Agency | |
| Warranty Deed | $188,000 | Fidelity National Title | |
| Interfamily Deed Transfer | -- | -- | |
| Warranty Deed | $150,196 | Lawyers Title Of Arizona Inc | |
| Corporate Deed | -- | Lawyers Title Of Arizona Inc |
Mortgage History
| Date | Status | Loan Amount | Loan Type |
|---|---|---|---|
| Open | $351,000 | New Conventional | |
| Closed | $364,500 | New Conventional | |
| Previous Owner | $205,945 | New Conventional | |
| Previous Owner | $219,000 | Fannie Mae Freddie Mac | |
| Previous Owner | $60,000 | Credit Line Revolving | |
| Previous Owner | $38,400 | Credit Line Revolving | |
| Previous Owner | $153,600 | New Conventional | |
| Previous Owner | $120,150 | New Conventional |
Property History
| Date | Event | Price | Change | Sq Ft Price |
|---|---|---|---|---|
| 01/24/2018 01/24/18 | Sold | $405,000 | -3.5% | $157 / Sq Ft |
| 12/28/2017 12/28/17 | Pending | -- | -- | -- |
| 10/16/2017 10/16/17 | Price Changed | $419,900 | -4.5% | $163 / Sq Ft |
| 10/06/2017 10/06/17 | Price Changed | $439,900 | -2.2% | $170 / Sq Ft |
| 09/07/2017 09/07/17 | Price Changed | $449,900 | -2.2% | $174 / Sq Ft |
| 08/25/2017 08/25/17 | For Sale | $459,900 | +67.2% | $178 / Sq Ft |
| 04/06/2015 04/06/15 | Sold | $275,000 | -5.8% | $146 / Sq Ft |
| 03/09/2015 03/09/15 | Pending | -- | -- | -- |
| 02/16/2015 02/16/15 | For Sale | $292,000 | -- | $155 / Sq Ft |
Tax History Compared to Growth
Tax History
| Year | Tax Paid | Tax Assessment Tax Assessment Total Assessment is a certain percentage of the fair market value that is determined by local assessors to be the total taxable value of land and additions on the property. | Land | Improvement |
|---|---|---|---|---|
| 2025 | $2,612 | $30,946 | -- | -- |
| 2024 | $2,642 | $29,473 | -- | -- |
| 2023 | $2,642 | $43,770 | $8,750 | $35,020 |
| 2022 | $2,585 | $34,680 | $6,930 | $27,750 |
| 2021 | $2,647 | $34,700 | $6,940 | $27,760 |
| 2020 | $2,611 | $30,900 | $6,180 | $24,720 |
| 2019 | $2,422 | $29,230 | $5,840 | $23,390 |
| 2018 | $2,310 | $27,960 | $5,590 | $22,370 |
| 2017 | $2,239 | $27,560 | $5,510 | $22,050 |
| 2016 | $1,945 | $22,310 | $4,460 | $17,850 |
| 2015 | $1,834 | $20,680 | $4,130 | $16,550 |
Agents Affiliated with this Home
-
S
Seller's Agent in 2018
Scott Perkinson
Perk Prop Real Estate
-
M
Seller Co-Listing Agent in 2018
Malinda Lewis
Perk Prop Real Estate
(602) 818-4710
2 in this area
12 Total Sales
-
A
Buyer's Agent in 2018
Athena Zinn
HomeSmart
-
D
Seller's Agent in 2015
Dennis Krafft
My Home Group
-

Buyer's Agent in 2015
Alyson Titcomb
Alyson Titcomb & Company
(602) 989-0000
1 in this area
33 Total Sales
Map
Source: Arizona Regional Multiple Listing Service (ARMLS)
MLS Number: 5651833
APN: 140-03-135
- 4335 E Enrose St
- 4429 E Downing Cir
- 4116 E Downing St
- 804 N 46th St
- 4530 E Decatur St
- 4230 E Fountain St
- 4622 E Ellis Cir
- 530 N Oakland
- 4037 E Elmwood St
- 4442 E Fairbrook St
- 4706 E Des Moines St
- 4718 E Decatur St
- 3930 E Enrose St
- 4645 E Covina St
- 3955 E Fox Cir
- 3925 E Elmwood St
- 4136 E Greenway Cir
- 428 N Norfolk
- 4037 E Contessa St Unit 2
- 4725 E Brown Rd Unit 44
