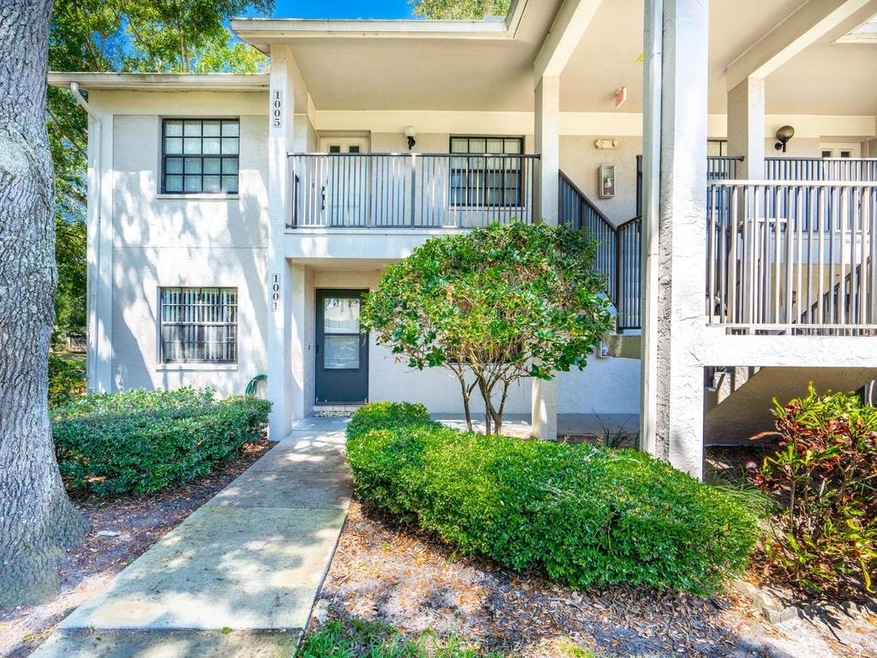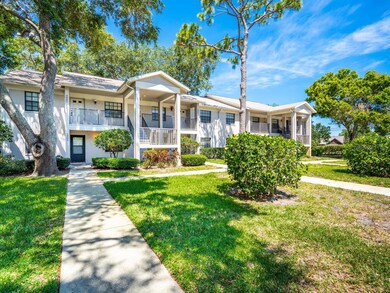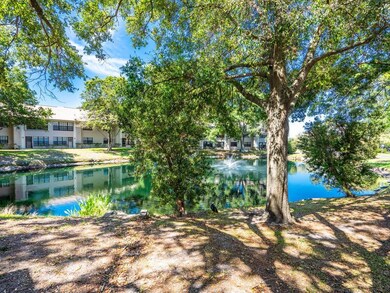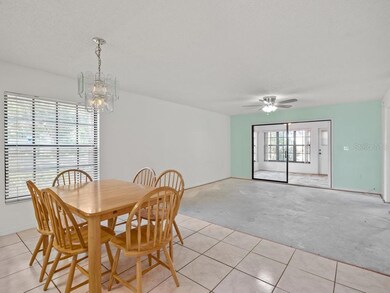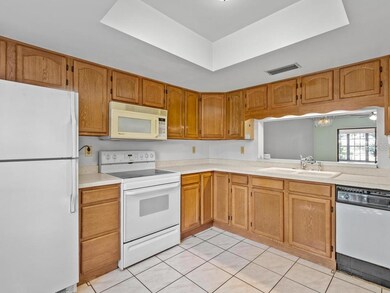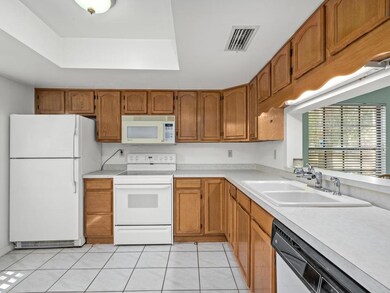
2178 Elm St Unit 1001 Dunedin, FL 34698
Highlights
- Pond View
- Clubhouse
- Bonus Room
- Open Floorplan
- Florida Architecture
- Sun or Florida Room
About This Home
As of June 2020Ground Floor, Corner Unit with a Pond view...2 bedroom/2 bath, open floor plan, split bedrooms, private master bath, inside utility closet for a full size washer and dryer and an enclosed air-conditioned Florida Room with views of the pond. The kitchen offers an eat-in area, pass thru window, small built-in for canned goods, lots of cabinets and all appliances (refrigerator, smooth top range, microwave and dishwasher). Newer fans and newer hot water heater. Assigned covered carport directly in front of the condo which makes it easy to bring in groceries, etc. Great location...Close to downtown Dunedin, the beaches and shopping. Community Pool. Seller will offer Buyer a credit for flooring with an acceptable offer.
Last Agent to Sell the Property
COASTAL PROPERTIES GROUP INTERNATIONAL License #3072845 Listed on: 05/20/2020

Property Details
Home Type
- Condominium
Est. Annual Taxes
- $659
Year Built
- Built in 1990
Lot Details
- End Unit
- East Facing Home
- Mature Landscaping
- Irrigation
- Landscaped with Trees
- Condo Land Included
HOA Fees
- $350 Monthly HOA Fees
Home Design
- Florida Architecture
- Slab Foundation
- Shingle Roof
- Block Exterior
Interior Spaces
- 1,100 Sq Ft Home
- 1-Story Property
- Open Floorplan
- Ceiling Fan
- Blinds
- Family Room Off Kitchen
- Combination Dining and Living Room
- Bonus Room
- Sun or Florida Room
- Inside Utility
- Ceramic Tile Flooring
- Pond Views
Kitchen
- Eat-In Kitchen
- Convection Oven
- Microwave
- Dishwasher
Bedrooms and Bathrooms
- 2 Bedrooms
- Split Bedroom Floorplan
- 2 Full Bathrooms
Laundry
- Laundry closet
- Dryer
- Washer
Parking
- 1 Carport Space
- Assigned Parking
Schools
- Garrison-Jones Elementary School
- Dunedin Highland Middle School
- Dunedin High School
Utilities
- Central Heating and Cooling System
- Electric Water Heater
- High Speed Internet
- Cable TV Available
Additional Features
- Enclosed patio or porch
- City Lot
Listing and Financial Details
- Down Payment Assistance Available
- Homestead Exemption
- Visit Down Payment Resource Website
- Legal Lot and Block 1001 / 010
- Assessor Parcel Number 25-28-15-28928-010-1001
Community Details
Overview
- Association fees include cable TV, community pool, insurance, internet, ground maintenance, pest control, pool maintenance, sewer, trash, water
- Ameritech Chris Stancil Association, Phone Number (727) 364-7295
- Visit Association Website
- Forest Park Condo Subdivision
- The community has rules related to deed restrictions
- Rental Restrictions
Amenities
- Clubhouse
Recreation
- Community Pool
Pet Policy
- Pets Allowed
- 2 Pets Allowed
Ownership History
Purchase Details
Home Financials for this Owner
Home Financials are based on the most recent Mortgage that was taken out on this home.Purchase Details
Purchase Details
Home Financials for this Owner
Home Financials are based on the most recent Mortgage that was taken out on this home.Purchase Details
Purchase Details
Similar Homes in Dunedin, FL
Home Values in the Area
Average Home Value in this Area
Purchase History
| Date | Type | Sale Price | Title Company |
|---|---|---|---|
| Warranty Deed | $115,000 | Platinum National Title Llc | |
| Interfamily Deed Transfer | -- | Attorney | |
| Warranty Deed | $80,000 | Integrity Title & Guaranty A | |
| Warranty Deed | $65,500 | -- | |
| Warranty Deed | $58,500 | -- |
Property History
| Date | Event | Price | Change | Sq Ft Price |
|---|---|---|---|---|
| 06/12/2020 06/12/20 | Sold | $115,000 | -11.5% | $105 / Sq Ft |
| 05/24/2020 05/24/20 | Pending | -- | -- | -- |
| 05/20/2020 05/20/20 | For Sale | $130,000 | +62.5% | $118 / Sq Ft |
| 07/07/2014 07/07/14 | Off Market | $80,000 | -- | -- |
| 05/22/2013 05/22/13 | Sold | $80,000 | -5.9% | $73 / Sq Ft |
| 04/04/2013 04/04/13 | Pending | -- | -- | -- |
| 01/14/2013 01/14/13 | For Sale | $85,000 | -- | $77 / Sq Ft |
Tax History Compared to Growth
Tax History
| Year | Tax Paid | Tax Assessment Tax Assessment Total Assessment is a certain percentage of the fair market value that is determined by local assessors to be the total taxable value of land and additions on the property. | Land | Improvement |
|---|---|---|---|---|
| 2024 | $1,276 | $117,784 | -- | -- |
| 2023 | $1,276 | $114,353 | $0 | $0 |
| 2022 | $1,226 | $111,022 | $0 | $0 |
| 2021 | $1,227 | $107,788 | $0 | $0 |
| 2020 | $683 | $77,856 | $0 | $0 |
| 2019 | $659 | $76,106 | $0 | $0 |
| 2018 | $643 | $74,687 | $0 | $0 |
| 2017 | $647 | $73,151 | $0 | $0 |
| 2016 | $651 | $71,646 | $0 | $0 |
| 2015 | $668 | $71,148 | $0 | $0 |
| 2014 | $1,250 | $63,007 | $0 | $0 |
Agents Affiliated with this Home
-

Seller's Agent in 2020
Katie Gawel
COASTAL PROPERTIES GROUP INTERNATIONAL
(813) 966-7397
108 Total Sales
-

Buyer's Agent in 2020
Jeffery Butzin
SAND KEY REALTY
(813) 382-7333
49 Total Sales
-
B
Seller's Agent in 2013
Betty Buzzell
CHARLES RUTENBERG REALTY INC
(727) 532-9402
4 Total Sales
Map
Source: Stellar MLS
MLS Number: U8084880
APN: 25-28-15-28928-010-1001
- 2170 Elm St Unit 906
- 2188 Elm St Unit 1107
- 2119 Elm St Unit 101
- 2216 Evans Rd
- 2139 Elm St Unit 308
- 2341 Lake Heather Heights Ct
- 2784 Alexander Dr
- 1497 Heather Ridge Blvd
- 1556 Lynda Ln
- 1450 Heather Ridge Blvd Unit 305
- 1450 Heather Ridge Blvd Unit 107
- 1370 Heather Ridge Blvd Unit 105
- 1370 Heather Ridge Blvd Unit 310
- 1370 Heather Ridge Blvd Unit 107
- 1415 Doolittle Ln Unit 104
- 1375 Doolittle Ln Unit 201
- 1146 King Arthur Ct Unit 114
- 1567 Patton Dr Unit 1567
- 1137 King Arthur Ct Unit 501
- 1279 Dinnerbell Ln E
