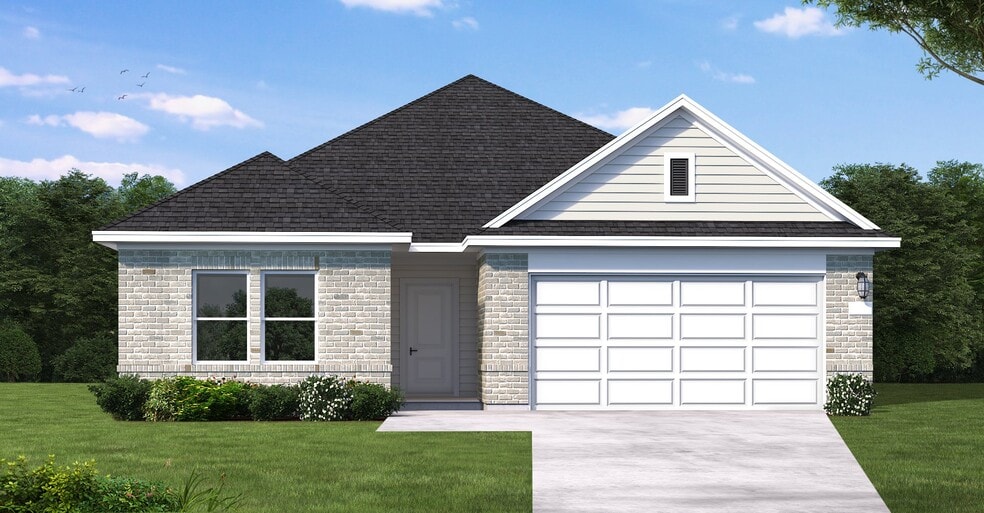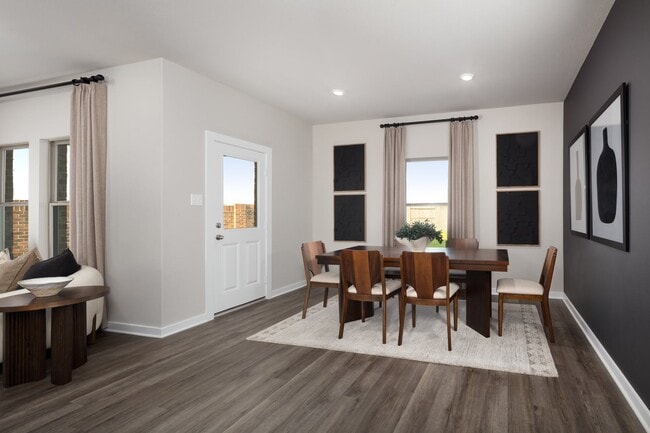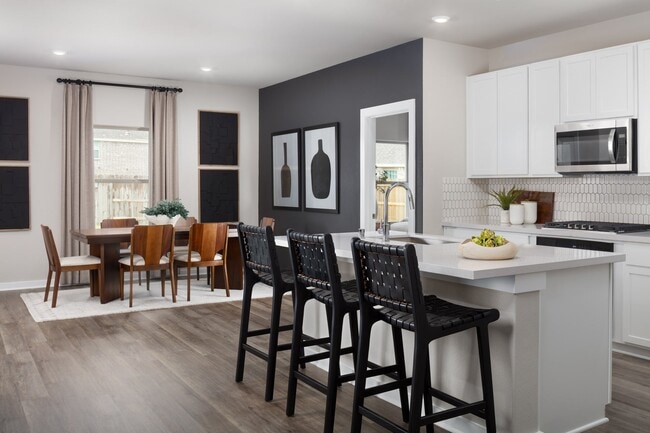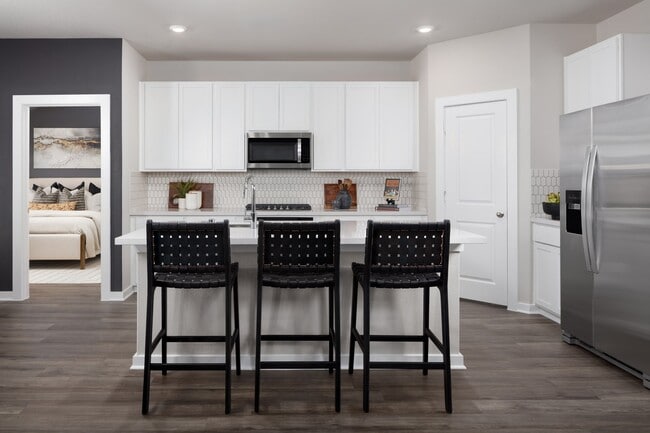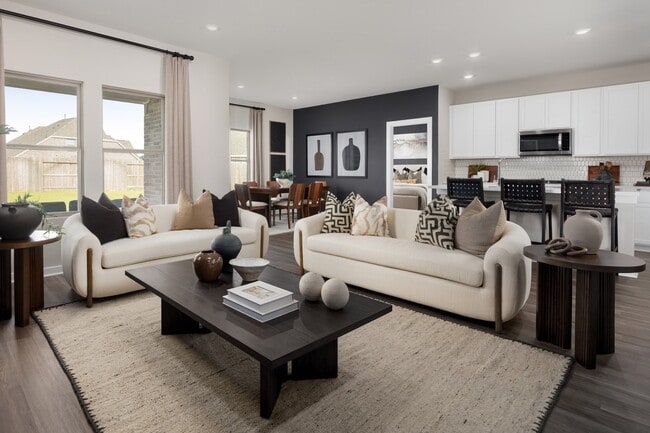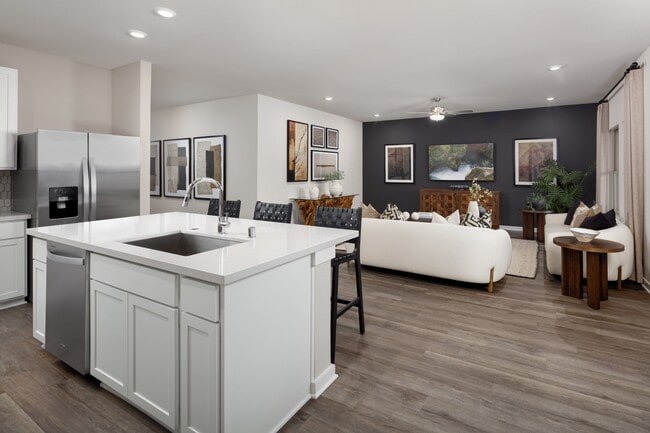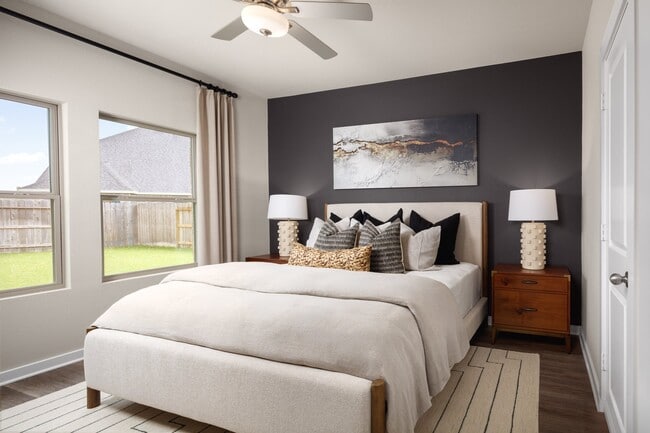
Estimated payment starting at $2,342/month
Highlights
- New Construction
- Lawn
- Walk-In Pantry
- Primary Bedroom Suite
- Covered Patio or Porch
- 2 Car Attached Garage
About This Floor Plan
The Upton floor plan is a thoughtfully designed one-story home that offers four bedrooms, three bathrooms, and a spacious three-car garage. This layout is perfect for those who appreciate a balance of open-concept living and private retreats. The heart of the home features a well-appointed kitchen that flows effortlessly into the dining and living areas, creating an inviting space for entertaining and everyday relaxation. The owner's suite is a peaceful sanctuary with a luxurious en-suite bath and a generous walk-in closet. Secondary bedrooms provide flexibility for guests, a home office, or additional living space. With modern finishes, abundant natural light, and smart design elements, the Upton is a home that combines style and functionality for effortless living.
Sales Office
| Monday |
10:00 AM - 6:00 PM
|
| Tuesday |
10:00 AM - 6:00 PM
|
| Wednesday |
10:00 AM - 6:00 PM
|
| Thursday |
10:00 AM - 6:00 PM
|
| Friday |
12:00 PM - 6:00 PM
|
| Saturday |
10:00 AM - 6:00 PM
|
| Sunday |
12:00 PM - 6:00 PM
|
Home Details
Home Type
- Single Family
HOA Fees
- $79 Monthly HOA Fees
Parking
- 2 Car Attached Garage
- Front Facing Garage
Home Design
- New Construction
Interior Spaces
- 1-Story Property
- Family Room
- Combination Kitchen and Dining Room
- Flex Room
- Laundry Room
Kitchen
- Walk-In Pantry
- Kitchen Island
Bedrooms and Bathrooms
- 4 Bedrooms
- Primary Bedroom Suite
- Walk-In Closet
- 3 Full Bathrooms
- Private Water Closet
- Bathtub with Shower
- Walk-in Shower
Additional Features
- Covered Patio or Porch
- Lawn
Community Details
Recreation
- Community Playground
- Park
- Trails
Map
Other Plans in Laurel Landing - Laurel Landing 50'
About the Builder
- 213 Rose Laurel Dr
- 2788 Portugal Laurel Dr
- Laurel Landing - Landmark Collection
- Laurel Landing - Founders Collection
- Laurel Landing - Laurel Landing 50'
- Laurel Landing - Laurel Landing 40'
- 239 Bay Laurel Dr
- 204 Rose Laurel Dr
- 231 Magnolia Laurel Dr
- 235 Bay Laurel Ct
- 212 Orchard Laurel Dr
- 210 Orchard Laurel Dr
- 2808 English Laurel Dr
- 241 Magnolia Laurel Dr
- 238 Orchard Laurel Dr
- 247 Bay Laurel Ct
- 250 Orchard Laurel Dr
- Imperial Forest
- 743 Imperial Loop
- 1225 Brazos St
