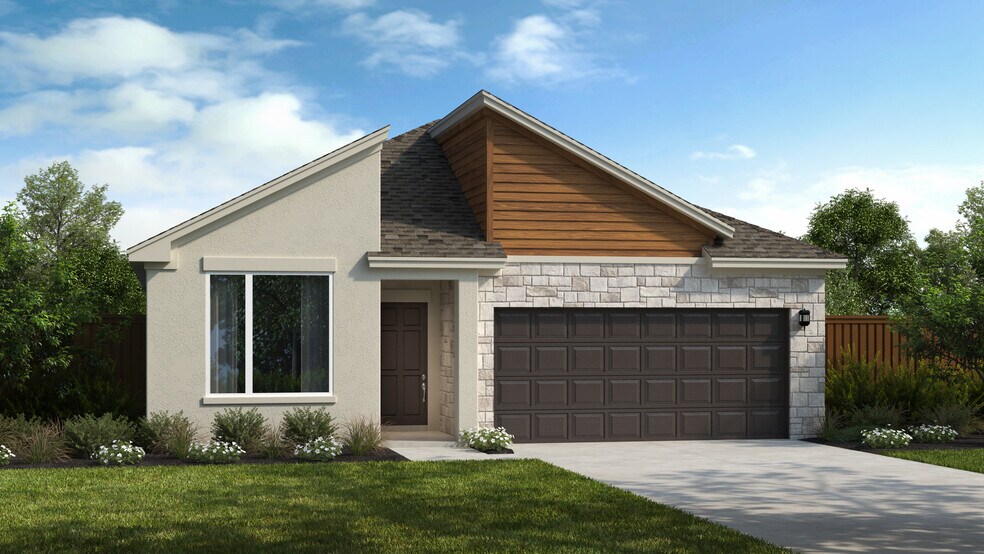
Canyon Lake, TX 78130
Estimated payment starting at $2,648/month
Highlights
- New Construction
- Community Lake
- No HOA
- Canyon High School Rated A-
- Clubhouse
- Community Pool
About This Floor Plan
The Upton plan is a BIG package in a one-story home!The Upton feels extremely large and spacious with an open and roomy kitchen, dining and family room. Large and plentiful windows provide natural light in all the living areas.Buyers can customize their Kitchen with a Microdrawer option or an upgraded Island to make for a much more efficient Kitchen. There are also two options to add a Covered Patio, with an added Outdoor Grill available on the larger patio for those buyers that love to spend some time outdoors.The Master Bath has a separate tub and shower in the Master Bath, giving our buyers more versatility in their most private space! The Master Bedroom has an option for a Box-Out Window to add even more style and elegance to this gorgeous floor plan.While this plan and all it has to offer is SO nice, our buyers also have the option to add a 3rd Bath in lieu of the Powder Room if they need that extra bathroom. With a standard Flex room, they have the option for this part of the house to be just about anything they want it to be!
Sales Office
| Monday - Saturday |
10:00 AM - 6:00 PM
|
| Sunday |
12:00 AM - 6:00 PM
|
Home Details
Home Type
- Single Family
Parking
- 2 Car Attached Garage
- Front Facing Garage
Home Design
- New Construction
Interior Spaces
- 2,066-2,084 Sq Ft Home
- 1-Story Property
- Formal Entry
- Family or Dining Combination
- Flex Room
Kitchen
- Walk-In Pantry
- Kitchen Island
Bedrooms and Bathrooms
- 4 Bedrooms
- Walk-In Closet
- Powder Room
- Double Vanity
- Private Water Closet
- Bathtub
Community Details
Overview
- No Home Owners Association
- Community Lake
- Pond in Community
- Greenbelt
Amenities
- Clubhouse
- Community Center
Recreation
- Community Playground
- Community Pool
- Park
- Trails
Map
Other Plans in Mayfair - The Arbor Collection
About the Builder
- Mayfair - The Woodland Collection
- Mayfair - The Arbor Collection
- Mayfair - 40’
- Mayfair - 45'
- Kyndwood - Eventide Collection
- 248 Ottawa Way
- Mayfair - 60ft. lots
- Mayfair - 50ft. lots
- Mayfair - Comal Collection
- Mayfair - Guadalupe Collection
- Mayfair
- Kyndwood - Cottage Collection
- Mayfair
- 3065 Charyn Way
- Cloud Country
- Gatehouse - Brookstone II Collection
- Cloud Country
- Gatehouse - Classic Collection
- Sunflower Ridge
- Sunflower Ridge






