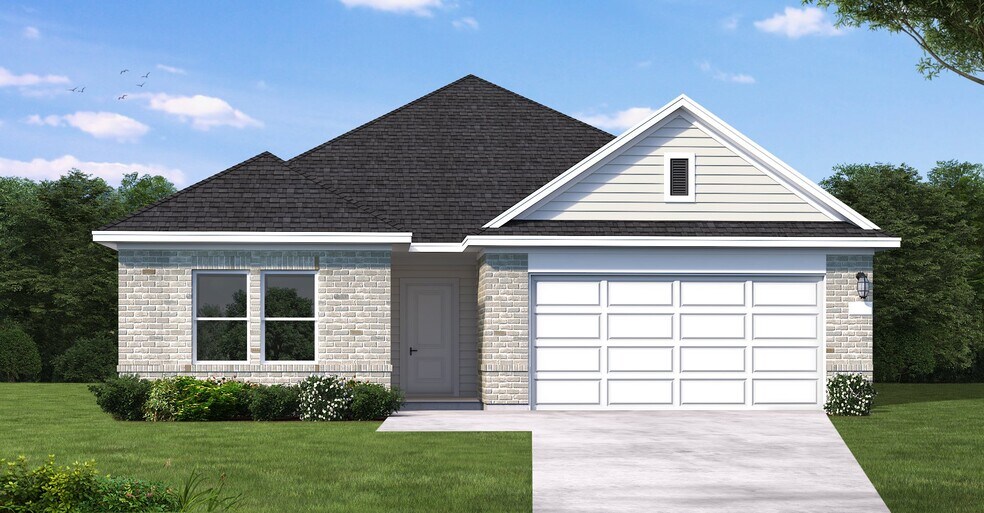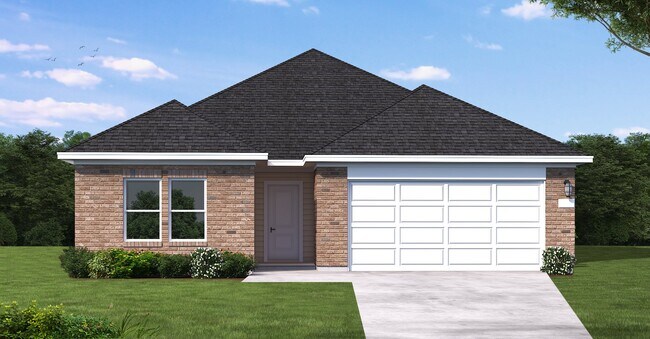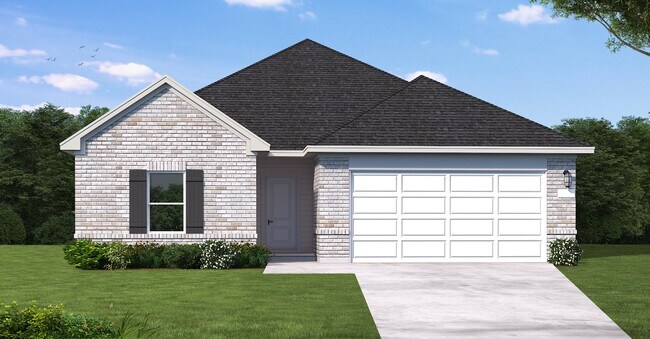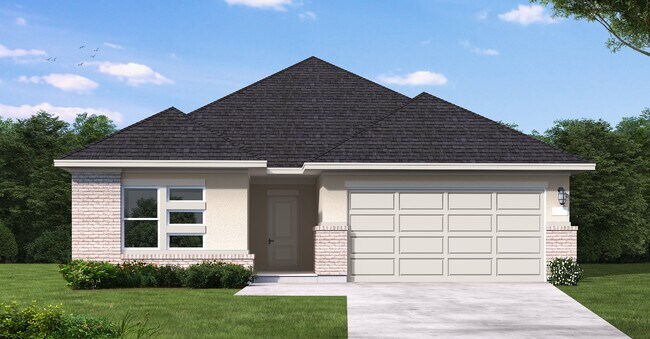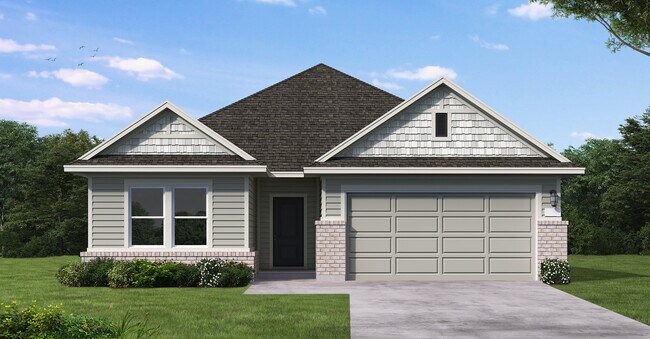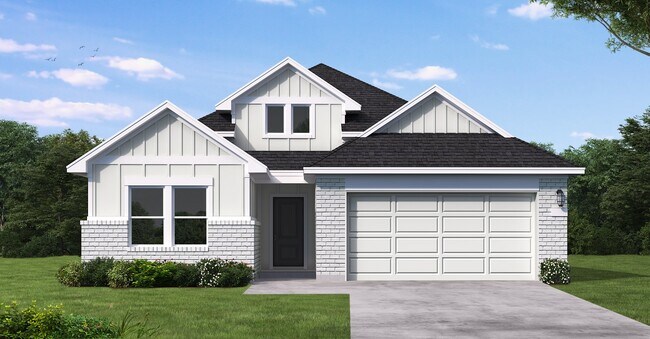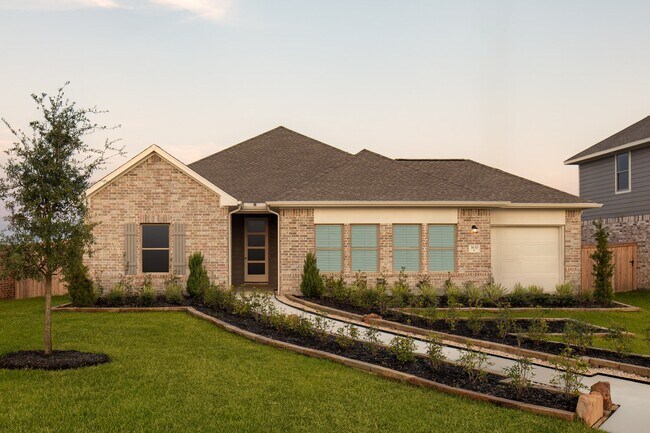
Conroe, TX 77304
Estimated payment starting at $1,985/month
Highlights
- Fitness Center
- New Construction
- Community Lake
- Peet Junior High School Rated A-
- Primary Bedroom Suite
- Lap or Exercise Community Pool
About This Floor Plan
The Upton floor plan is a thoughtfully designed one-story home that offers four bedrooms, three bathrooms, and a spacious three-car garage. This layout is perfect for those who appreciate a balance of open-concept living and private retreats. The heart of the home features a well-appointed kitchen that flows effortlessly into the dining and living areas, creating an inviting space for entertaining and everyday relaxation. The owner's suite is a peaceful sanctuary with a luxurious en-suite bath and a generous walk-in closet. Secondary bedrooms provide flexibility for guests, a home office, or additional living space. With modern finishes, abundant natural light, and smart design elements, the Upton is a home that combines style and functionality for effortless living.
Builder Incentives
Make this your Year of New with a new Coventry home—thoughtfully designed spaces, vibrant communities, quick move-in homes, and low interest rates.
Sales Office
| Monday - Thursday |
10:00 AM - 6:00 PM
|
| Friday |
12:00 PM - 6:00 PM
|
| Saturday |
10:00 AM - 6:00 PM
|
| Sunday |
12:00 PM - 6:00 PM
|
Home Details
Home Type
- Single Family
HOA Fees
- $66 Monthly HOA Fees
Parking
- 2 Car Attached Garage
- Front Facing Garage
Home Design
- New Construction
Interior Spaces
- 1,956 Sq Ft Home
- 1-Story Property
- Family Room
- Dining Area
- Flex Room
Kitchen
- Walk-In Pantry
- Kitchen Island
Bedrooms and Bathrooms
- 4 Bedrooms
- Primary Bedroom Suite
- Walk-In Closet
- 3 Full Bathrooms
- Private Water Closet
- Bathtub with Shower
- Walk-in Shower
Laundry
- Laundry Room
- Washer and Dryer Hookup
Outdoor Features
- Covered Patio or Porch
Community Details
Overview
- Community Lake
- Greenbelt
Amenities
- Community Center
Recreation
- Community Playground
- Fitness Center
- Lap or Exercise Community Pool
Map
Other Plans in Westridge Cove - 50'
About the Builder
- Westridge Cove - 40'
- Westridge Cove - 50'
- Hills of Westlake
- 247 Springfield Terrace
- 424 Summerset Landing Ct
- TBD La Salle River Rd
- 1985 La Salle Park Dr
- 1977 La Salle Park Dr
- 223 Springfield Terrace Dr
- 259 Springfield Terrace Dr
- 219 Springfield Terrace Dr
- 251 Springfield Terrace Dr
- 12161 La Salle River Rd
- 6020 Highway 105 W
- 5912 Oak Leaf Ct
- 6970 Longmire Rd
- 40 Trellis Ct
- 12824 Highway 105 W
- 7389 Teaswood
- 7393 Teaswood Dr
