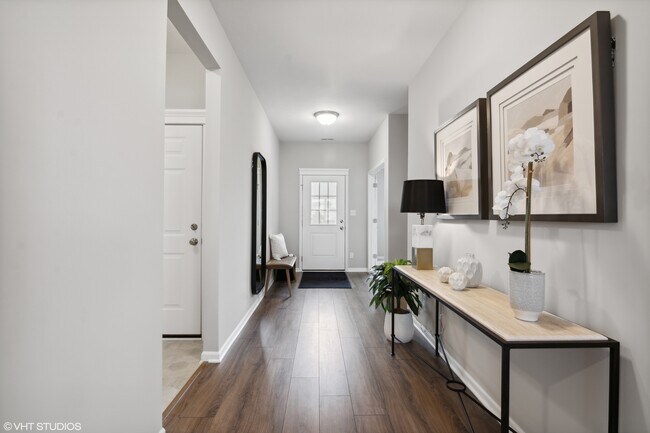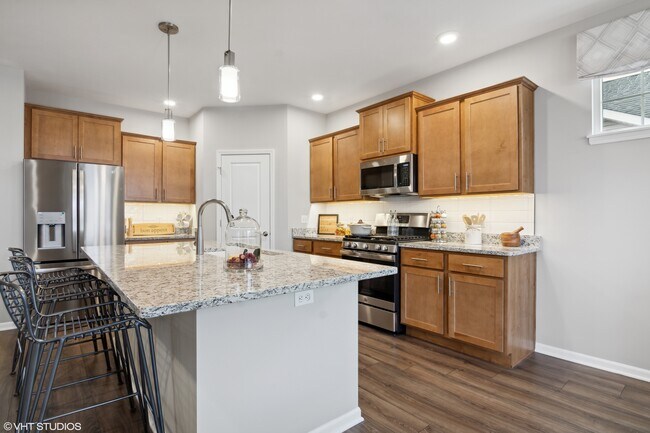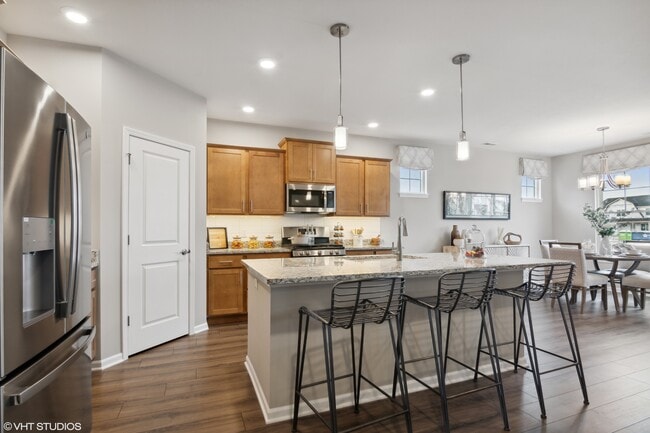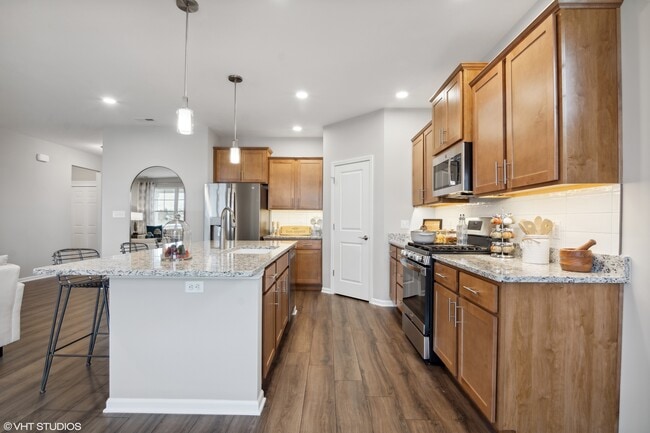
Estimated payment starting at $2,443/month
Highlights
- Fitness Center
- New Construction
- Pond in Community
- Peifer Elementary School Rated A-
- Primary Bedroom Suite
- Great Room
About This Floor Plan
Olthof Homes presents the Cadenza! Low Maintenance Living, and 1905 sq ft of spacious living welcomes you home. Featuring 2 bedrooms and 2 bathrooms, a flex room that can be used as an office or a 3rd bedroom, an open concept great room, breakfast, and kitchen leading to a grand covered patio that is perfect for entertaining. The large Master Suite includes a private bath and walk-in closet. Customize your home by adding a sunroom, extended garage, fireplace, or French doors on the flex Room. Olthof Homes builds high performance energy efficient homes with a third-party certified energy rating. 10-year structural warranty, 4-year workmanship on the roof, Low E windows, and Industry Best Customer Care Program.
Sales Office
All tours are by appointment only. Please contact sales office to schedule.
Home Details
Home Type
- Single Family
Parking
- 2 Car Attached Garage
- Front Facing Garage
Home Design
- New Construction
Interior Spaces
- 1-Story Property
- Fireplace
- Great Room
- Flex Room
- Laundry Room
Kitchen
- Breakfast Area or Nook
- Kitchen Island
Bedrooms and Bathrooms
- 2 Bedrooms
- Primary Bedroom Suite
- Walk-In Closet
- 1 Full Bathroom
- Double Vanity
- Bathtub with Shower
- Walk-in Shower
Outdoor Features
- Covered Patio or Porch
Community Details
Overview
- No Home Owners Association
- Pond in Community
Amenities
- Community Fire Pit
Recreation
- Fitness Center
- Park
- Trails
Map
Other Plans in Canyon Creek - Single Family Homes
About the Builder
- Canyon Creek - Single Family Homes
- 5086 Sedona Cir
- 4101 W 67th Ave
- Prairie Creek
- 1000 69th Place
- 7680 Williams St
- 7518 Fawn Valley Dr
- 132 James Rd
- 7455 Jennings Place
- 7468 Wilson Place
- 4298 W 77th Place
- 6401 W Lincoln Hwy
- 4328 W 78th Place
- 1703 S Fairbanks St
- 6033 Taft Place
- 3022 W 84th Place
- 3010 W 84th Place
- 3008 W 82nd Place
- 228 E U S Highway 30
- 7185 Grant St






