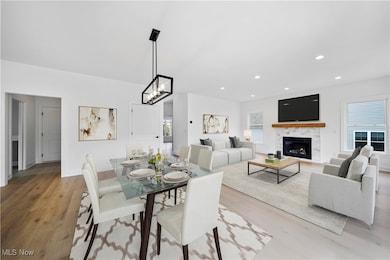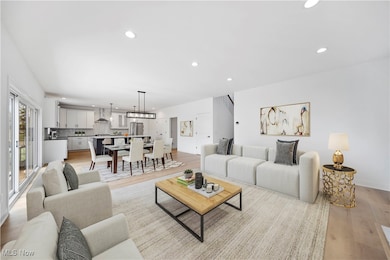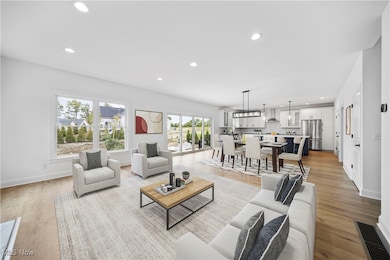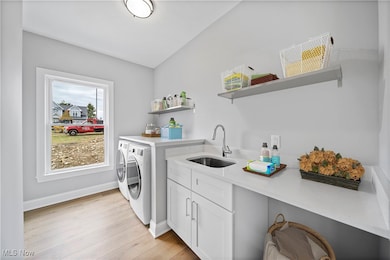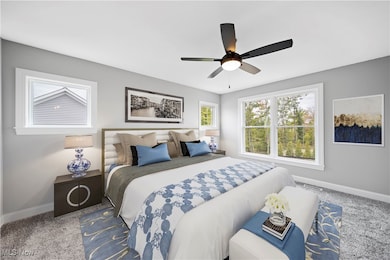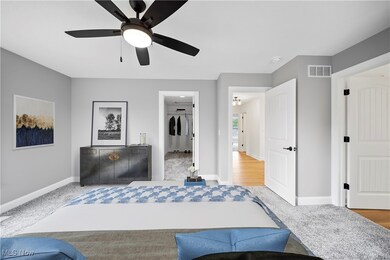
V/L Bishop Rd Highland Heights, OH 44143
Estimated payment $3,900/month
Highlights
- 2.45 Acre Lot
- Colonial Architecture
- No HOA
- Mayfield High School Rated A
- 1 Fireplace
- 2 Car Attached Garage
About This Home
How long have you been looking for a home that meets all your needs and exceeds all your expectations. Why not look at building with the freedom to create your own dream your way? This could be just the opportunity in the just the right spot for you. Start here with Skoda Construction's most popular floor plan which is customizable to meet your needs. Need more create more, Skoda is ready to exceed all your new home expectations. Photos are of a previously built model that is virtually staged and not an exact representation of finishes included in this offering. Let's talk about details and specifications, contact agents to get started.
Listing Agent
Keller Williams Living Brokerage Email: angelacarriero@kw.com, 216-513-2221 License #2004001799 Listed on: 06/22/2025

Co-Listing Agent
Keller Williams Living Brokerage Email: angelacarriero@kw.com, 216-513-2221 License #2015001005
Home Details
Home Type
- Single Family
Est. Annual Taxes
- $1,769
Parking
- 2 Car Attached Garage
Home Design
- Home to be built
- Colonial Architecture
- Asphalt Roof
- Vinyl Siding
Interior Spaces
- 2-Story Property
- 1 Fireplace
- Unfinished Basement
- Basement Fills Entire Space Under The House
Kitchen
- Range
- Microwave
- Dishwasher
Bedrooms and Bathrooms
- 4 Bedrooms
- 2.5 Bathrooms
Additional Features
- 2.45 Acre Lot
- Forced Air Heating and Cooling System
Community Details
- No Home Owners Association
Listing and Financial Details
- Assessor Parcel Number 822-15-031
Map
Home Values in the Area
Average Home Value in this Area
Tax History
| Year | Tax Paid | Tax Assessment Tax Assessment Total Assessment is a certain percentage of the fair market value that is determined by local assessors to be the total taxable value of land and additions on the property. | Land | Improvement |
|---|---|---|---|---|
| 2024 | $1,769 | $25,760 | $25,760 | -- |
| 2023 | $1,126 | $13,200 | $13,200 | $0 |
| 2022 | $1,120 | $13,200 | $13,200 | $0 |
| 2021 | $1,113 | $13,200 | $13,200 | $0 |
| 2020 | $1,080 | $11,590 | $11,590 | $0 |
| 2019 | $1,317 | $33,100 | $33,100 | $0 |
| 2018 | $1,324 | $11,590 | $11,590 | $0 |
| 2017 | $1,413 | $11,970 | $11,970 | $0 |
| 2016 | $1,405 | $11,970 | $11,970 | $0 |
| 2015 | $1,373 | $11,970 | $11,970 | $0 |
| 2014 | $1,373 | $12,600 | $12,600 | $0 |
Property History
| Date | Event | Price | Change | Sq Ft Price |
|---|---|---|---|---|
| 06/22/2025 06/22/25 | For Sale | $690,000 | -- | $177 / Sq Ft |
Purchase History
| Date | Type | Sale Price | Title Company |
|---|---|---|---|
| Certificate Of Transfer | -- | -- |
Similar Homes in the area
Source: MLS Now
MLS Number: 5133579
APN: 822-15-031
- 5679 Wilson Mills Rd
- 5503 Wilson Mills Rd
- 5500 Wilson Mills Rd
- 5485 Kenbridge Dr
- 734 Cheriton Dr
- 5807 Wilson Mills Rd
- 639 Clinton Ln
- 5284 Wilson Mills Rd
- 708 Radford Dr
- 731 Edgewood Rd
- 950 W Mill Dr
- 738 Edgewood Rd
- 592 Rutland Dr
- 706 Edgewood Rd
- 646 Gloucester Dr
- 5944 Blakley Dr
- 1004 Barkston Dr
- 776 Lander Rd
- 1120 Croyden Rd
- 5200 Case Ave
- 678 Meadowlane Dr
- 5944 Blakley Dr
- 1152 Elmwood Rd
- 1204 Irene Rd
- 444 Richmond Park E
- 5757 Mayfield Rd
- 5015 Oakland Dr
- 1539 Longwood Dr
- 1575-1583 Mallard Dr
- 1510 Crestwood Rd
- 1221 Bonnie Ln
- 1269 Bonnie Ln
- 1269 Bonnie Ln Unit 1269 Bonnie Lane
- 6300 Maplewood Rd
- 1420-1458 Golden Gate Blvd
- 4508 Monticello Blvd
- 919 Aintree Park Dr
- 311 Miner Rd
- 6500 Maplewood Rd
- 1414 Som Center Rd

