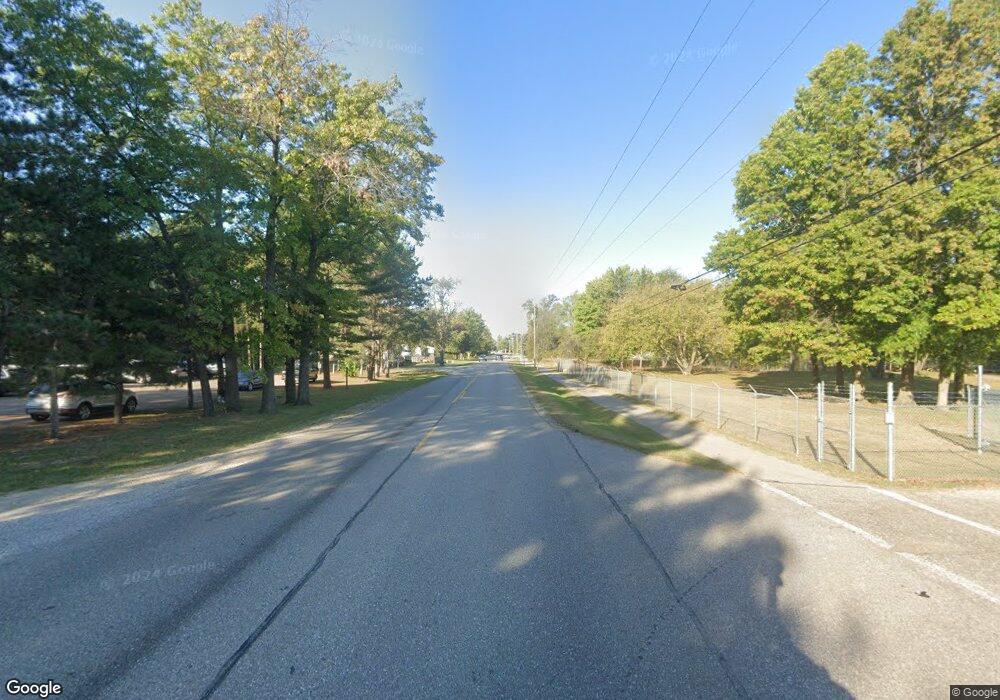V/L Quincy St Unit Parcel 3 Holland, MI 49424
Estimated Value: $624,000 - $677,000
4
Beds
4
Baths
1,611
Sq Ft
$409/Sq Ft
Est. Value
About This Home
This home is located at V/L Quincy St Unit Parcel 3, Holland, MI 49424 and is currently estimated at $658,492, approximately $408 per square foot. V/L Quincy St Unit Parcel 3 is a home located in Ottawa County with nearby schools including Great Lakes Elementary School, Westport K-8 School, and Harbor Lights Middle School.
Ownership History
Date
Name
Owned For
Owner Type
Purchase Details
Closed on
Aug 16, 2024
Sold by
Baumann Building Inc
Bought by
Ward Stephanie and Ward Dan
Current Estimated Value
Home Financials for this Owner
Home Financials are based on the most recent Mortgage that was taken out on this home.
Original Mortgage
$297,000
Outstanding Balance
$293,652
Interest Rate
6.89%
Mortgage Type
New Conventional
Estimated Equity
$364,840
Purchase Details
Closed on
Jun 23, 2022
Sold by
David Carbajal-Pimentel
Bought by
Baumann Building Inc
Purchase Details
Closed on
Sep 30, 2021
Sold by
Macatawa Homes Llc
Bought by
Carbajal Pimentel David and Carbajal Maria
Home Financials for this Owner
Home Financials are based on the most recent Mortgage that was taken out on this home.
Original Mortgage
$107,000
Interest Rate
2.8%
Mortgage Type
Construction
Create a Home Valuation Report for This Property
The Home Valuation Report is an in-depth analysis detailing your home's value as well as a comparison with similar homes in the area
Home Values in the Area
Average Home Value in this Area
Purchase History
| Date | Buyer | Sale Price | Title Company |
|---|---|---|---|
| Ward Stephanie | $625,000 | Lakeshore Title | |
| Baumann Building Inc | $115,000 | Lakeshore Title | |
| Carbajal Pimentel David | $109,000 | Chicago Title Of Mi Inc | |
| Macatawa Homes Llc | $95,000 | Chicago Title Of Mi Inc |
Source: Public Records
Mortgage History
| Date | Status | Borrower | Loan Amount |
|---|---|---|---|
| Open | Ward Stephanie | $297,000 | |
| Previous Owner | Carbajal Pimentel David | $107,000 |
Source: Public Records
Tax History Compared to Growth
Tax History
| Year | Tax Paid | Tax Assessment Tax Assessment Total Assessment is a certain percentage of the fair market value that is determined by local assessors to be the total taxable value of land and additions on the property. | Land | Improvement |
|---|---|---|---|---|
| 2025 | $1,740 | $316,300 | $0 | $0 |
| 2024 | $1,374 | $66,000 | $0 | $0 |
| 2023 | $2,315 | $55,000 | $0 | $0 |
| 2022 | $2,539 | $52,000 | $0 | $0 |
| 2021 | $221 | $48,800 | $0 | $0 |
| 2020 | $167 | $25,900 | $0 | $0 |
Source: Public Records
Map
Nearby Homes
- 14112 Georgian Bay Dr
- 14001 Ridgewood Dr
- 3611 Butternut Dr Unit 167
- Integrity 2280 Plan at Silverwater
- Elements 1870 Plan at Silverwater
- Traditions 3390 V8.2b Plan at Silverwater
- Traditions 2800 V8.0b Plan at Silverwater
- Integrity 1250 Plan at Silverwater
- Traditions 2330 V8.0b Plan at Silverwater
- Integrity 2000 Plan at Silverwater
- Integrity 1560 Plan at Silverwater
- Integrity 1800 Plan at Silverwater
- Integrity 1750 Plan at Silverwater
- Elements 1800 Plan at Silverwater
- Integrity 1910 Plan at Silverwater
- Integrity 1460 Plan at Silverwater
- Integrity 1880 Plan at Silverwater
- Elements 2390 Plan at Silverwater
- Integrity 1610 Plan at Silverwater
- Integrity 1530 Plan at Silverwater
- V/L Quincy St
- 14468 Quincy St
- 14494 Quincy St
- Lot 5 N 144th Ave
- 14421 Quincy St
- 4031 N 144th Ave
- 4031 144th Ave
- 4041 N 144th Ave
- 4041 144th Ave
- 3954 144th Ave Unit 21
- 3931 144th Ave
- 3986 144th Ave Unit 24
- 3974 144th Ave Unit 23
- 3964 144th Ave Unit 22
- 4055 144th Ave
- 3944 144th Ave Unit 20
- 3932 144th Ave Unit 19
- 3922 N 144th Ave
- 3922 144th Ave Unit 18
- 3975 Spruce Ln Unit 10
