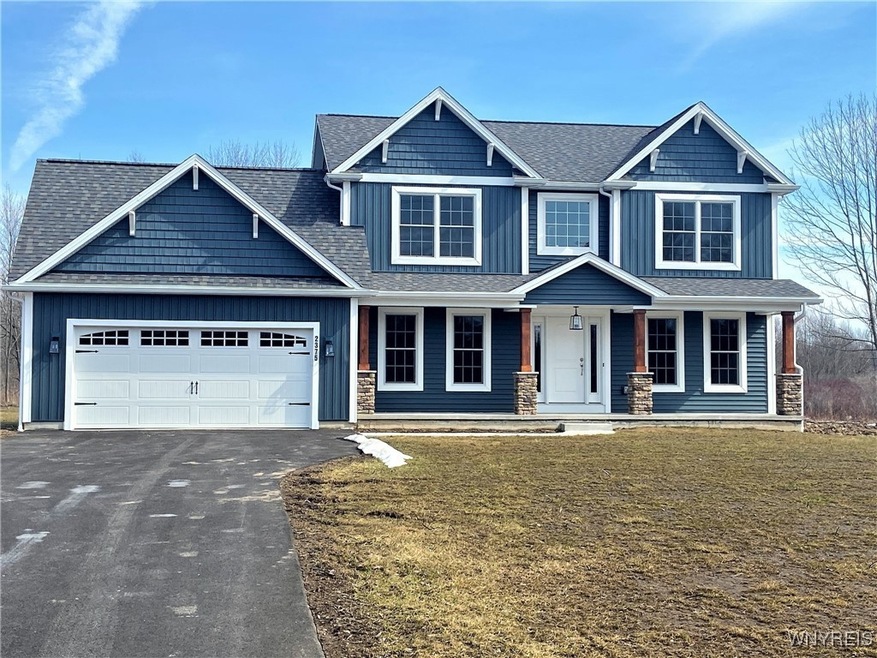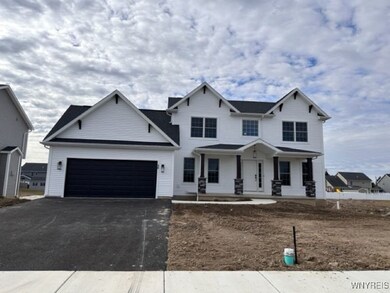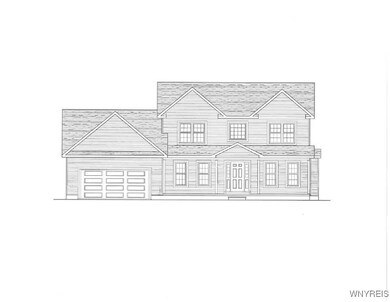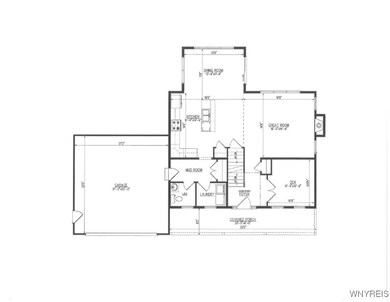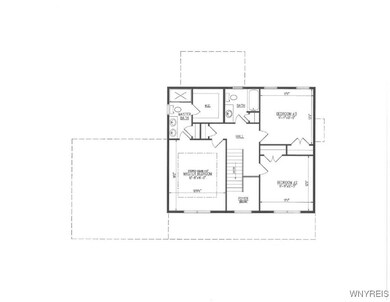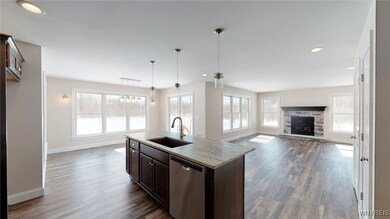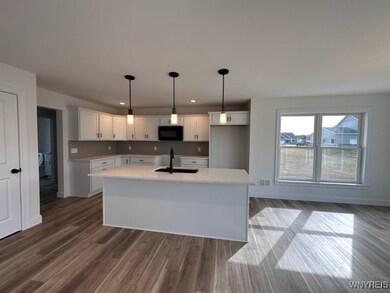PENDING
NEW CONSTRUCTION
V/L Steiner Rd Newstead, NY 14001
Estimated payment $3,715/month
Total Views
8,130
3
Beds
2.5
Baths
--
Sq Ft
--
Price per Sq Ft
Highlights
- New Construction
- Wooded Lot
- Solid Surface Countertops
- Akron Middle School Rated A-
- Great Room
- Den
About This Home
To Be Built custom CMK home on this 1.7 acre cleared building lot with public water, and natural gas located in Akron school district. Featuring the Zachary Floorplan, a spacious 1,900 sqft. 3 bedroom, 2.5 bath 2-story home with open concept living. Various options and styles available!
Listing Agent
Listing by CMK Real Estate LLC License #10401381922 Listed on: 01/15/2025
Home Details
Home Type
- Single Family
Year Built
- Built in 2025 | New Construction
Lot Details
- 1.72 Acre Lot
- Lot Dimensions are 150x500
- Rectangular Lot
- Wooded Lot
Parking
- 2 Car Attached Garage
Home Design
- Poured Concrete
- Vinyl Siding
- Stone
Interior Spaces
- 2-Story Property
- Entrance Foyer
- Great Room
- Formal Dining Room
- Den
- Basement Fills Entire Space Under The House
Kitchen
- Open to Family Room
- Gas Oven
- Gas Range
- Range Hood
- Dishwasher
- Kitchen Island
- Solid Surface Countertops
Flooring
- Carpet
- Laminate
Bedrooms and Bathrooms
- 3 Bedrooms
- En-Suite Primary Bedroom
Laundry
- Laundry Room
- Laundry on main level
Utilities
- Forced Air Heating and Cooling System
- Heating System Uses Gas
- Vented Exhaust Fan
- Geothermal Heating and Cooling
- Tankless Water Heater
- Gas Water Heater
- Septic Tank
Listing and Financial Details
- Tax Lot 7
- Assessor Parcel Number 145689-074-000-0004-007-200
Map
Create a Home Valuation Report for This Property
The Home Valuation Report is an in-depth analysis detailing your home's value as well as a comparison with similar homes in the area
Home Values in the Area
Average Home Value in this Area
Property History
| Date | Event | Price | List to Sale | Price per Sq Ft |
|---|---|---|---|---|
| 03/19/2025 03/19/25 | Pending | -- | -- | -- |
| 01/15/2025 01/15/25 | For Sale | $589,000 | -- | -- |
Source: Western New York Real Estate Information Services (WNYREIS)
Source: Western New York Real Estate Information Services (WNYREIS)
MLS Number: B1584430
Nearby Homes
- 0 Steiner Rd Unit B1583421
- 5141 Crittenden Rd
- V/L Stage Rd
- 84 Pocono Park
- 79 Golden Pond Estate
- 176 Golden Pond Pkwy
- 46 Golden Pond Pkwy
- 13755 Main Rd
- 3610 S Newstead Rd
- 13 Crescent Dr
- 5646 Crittenden Rd
- 5666 Crittenden Rd
- 5656 Crittenden Rd
- 12123 Buckwheat Rd
- 5090 Havens Rd
- 12109 Buckwheat Rd
- 2 Clarence Center Rd
- 1 Clarence Center Rd
- V/L Buckwheat Rd
- 0 Clarence Center Rd
Your Personal Tour Guide
Ask me questions while you tour the home.
