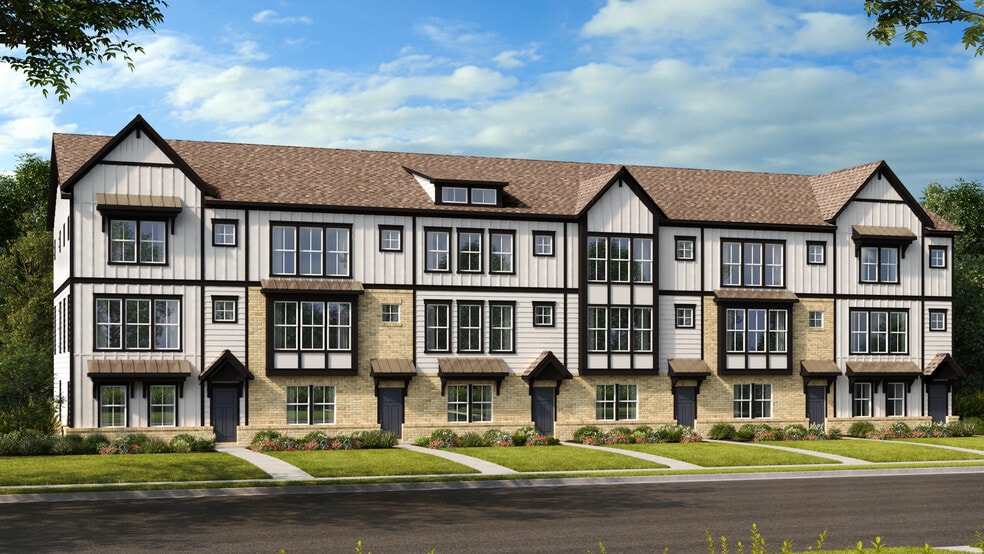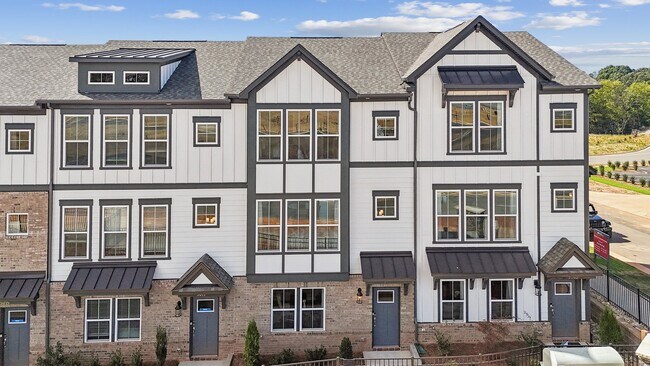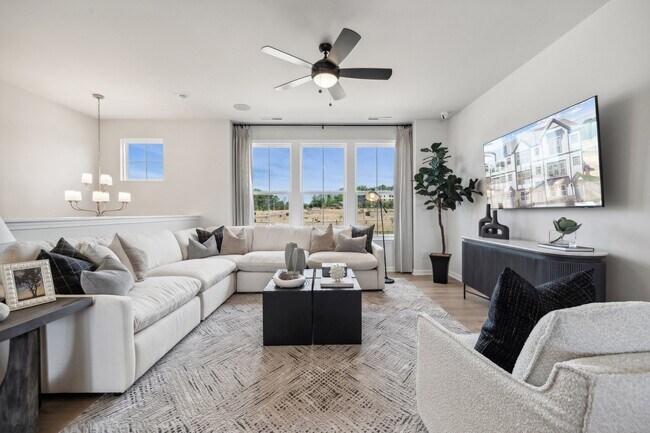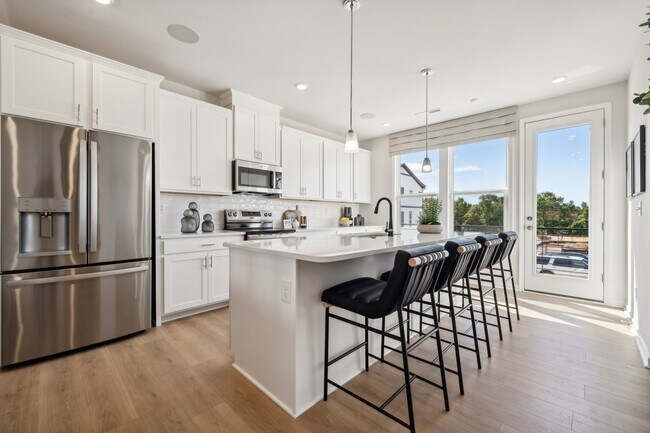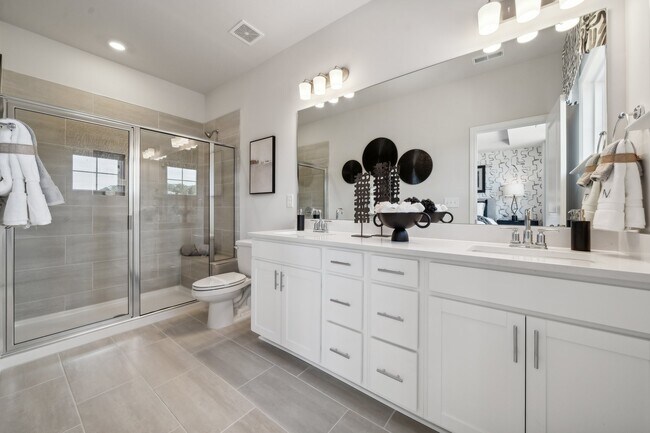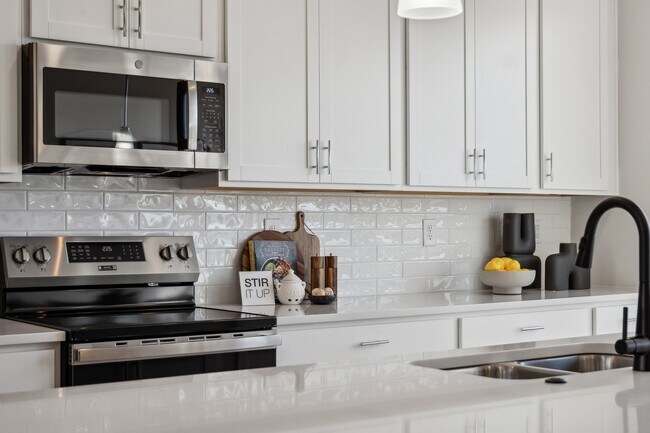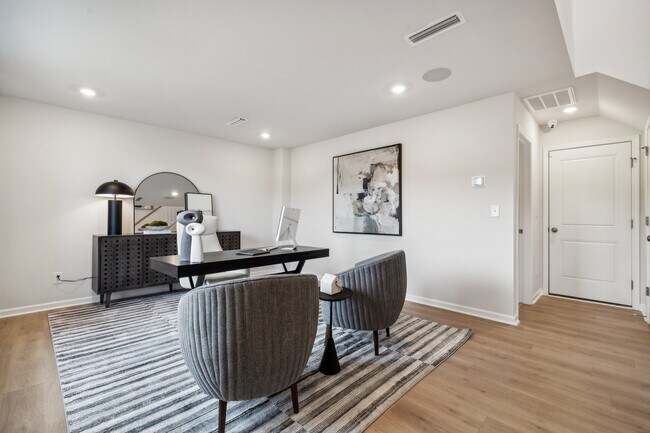
Charlotte, NC 28262
Estimated payment starting at $2,918/month
Highlights
- New Construction
- Primary Bedroom Suite
- Great Room
- Gourmet Kitchen
- Deck
- Mud Room
About This Floor Plan
The Vail II is a three-story new build Charlotte townhome in the University area. The first-floor entrance opens into a spacious flex room with stairs leading up from the foyer to the open-concept core of the home. The two-car garage and convenient drop are also accessed from the ground floor. On the second level, the great room, casual dining area and kitchen are seamlessly aligned with additional living space available outdoors on the deck, which is accessed between the kitchen and the walk-in pantry. An adjacent powder room is available for the homeowners and visitors. Available options include the addition of an inviting fireplace in the great room, a gourmet kitchen and beverage center, and a multi-slide glass door, allowing for the Vail II plan to be easily personalized for your needs. The third floor features all 3 bedrooms, including the well-appointed primary suite, plus the laundry room and secondary bathroom. The luxurious primary suite comes standard with: • Tray ceiling • Generous walk-in closet • Spacious bathroom • Dual sinks & vanities • Luxurious shower enclosure Structural options available with this new townhome in Charlotte, NC include: • First-floor guest suite with full bathroom in lieu of the flex room • First-floor study in lieu of flex room
Builder Incentives
Find a home or community you love and take advantage of limited-time offers before they melt away.
Sales Office
| Monday - Tuesday |
10:00 AM - 5:00 PM
|
| Wednesday |
12:00 PM - 5:00 PM
|
| Thursday - Saturday |
10:00 AM - 5:00 PM
|
| Sunday |
12:00 PM - 5:00 PM
|
Townhouse Details
Home Type
- Townhome
HOA Fees
- $235 Monthly HOA Fees
Parking
- 2 Car Attached Garage
- Rear-Facing Garage
Home Design
- New Construction
Interior Spaces
- 3-Story Property
- Tray Ceiling
- Fireplace
- Mud Room
- Formal Entry
- Great Room
- Dining Area
- Flex Room
Kitchen
- Gourmet Kitchen
- Walk-In Pantry
- Dishwasher
- Kitchen Island
Bedrooms and Bathrooms
- 3 Bedrooms
- Primary Bedroom Suite
- Walk-In Closet
- Powder Room
- Dual Vanity Sinks in Primary Bathroom
- Bathtub with Shower
- Walk-in Shower
Laundry
- Laundry Room
- Laundry on upper level
Outdoor Features
- Deck
- Covered Patio or Porch
Community Details
Amenities
- Shops
- Restaurant
Recreation
- Trails
Map
Move In Ready Homes with this Plan
Other Plans in Senata at Research Park
About the Builder
- Senata at Research Park
- 1227 Breezewood Dr
- 2006 Grace Ln
- 8606 J M Keynes Dr
- 10800 N Tryon St
- 449 Lawrence Gray Rd
- 2233 Salome Church Rd
- 4540 Johnston Oehler Rd
- Aberdeen
- Odell Park
- 7100 Ridge Lane Rd
- 5320 Prosperity Church Rd
- 3501 Beard Rd
- 5323 Prosperity Church Rd
- 13407 Circle Dr Unit 40
- Griffith Lakes - Towne Collection
- Brixton
- Griffith Lakes - Cottage Collection
- 2520 Polly Pine St
- 5924 Torrence St Unit 22
