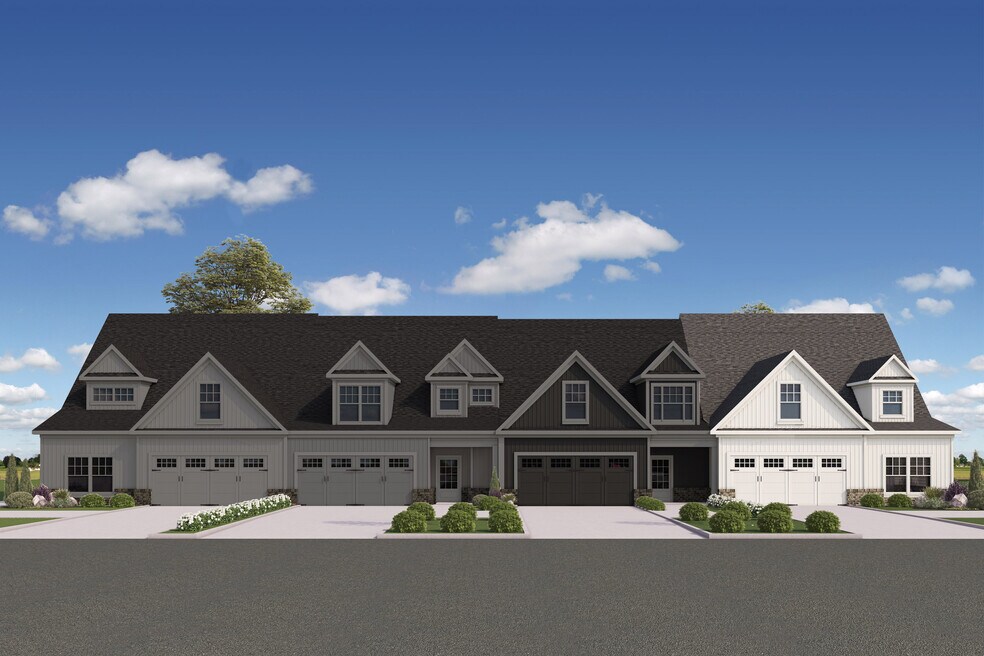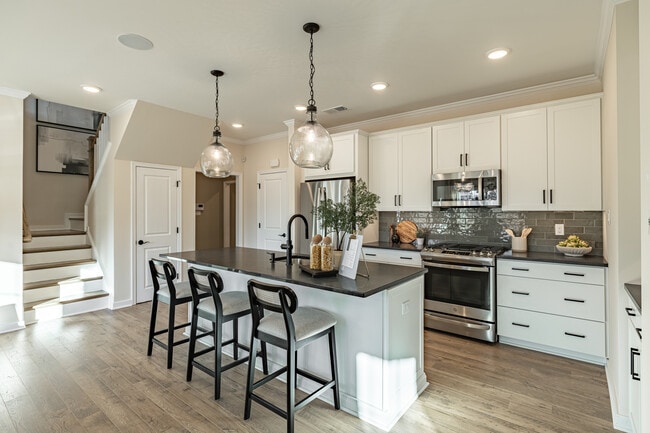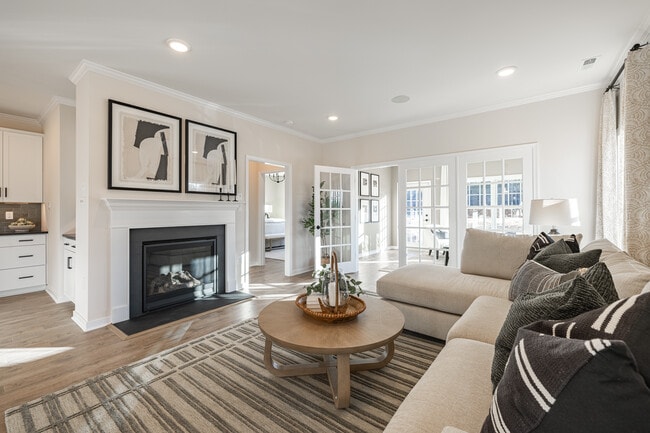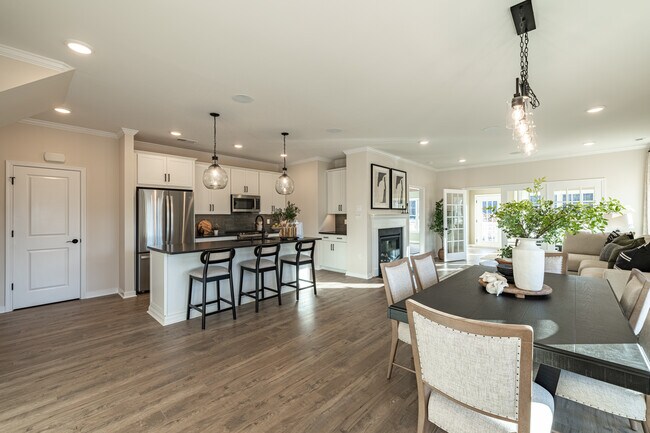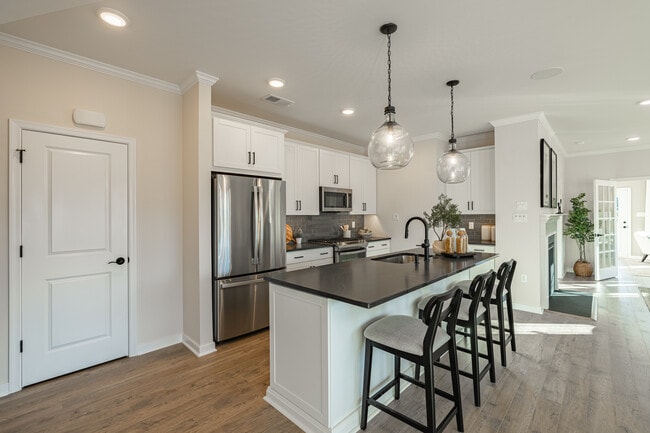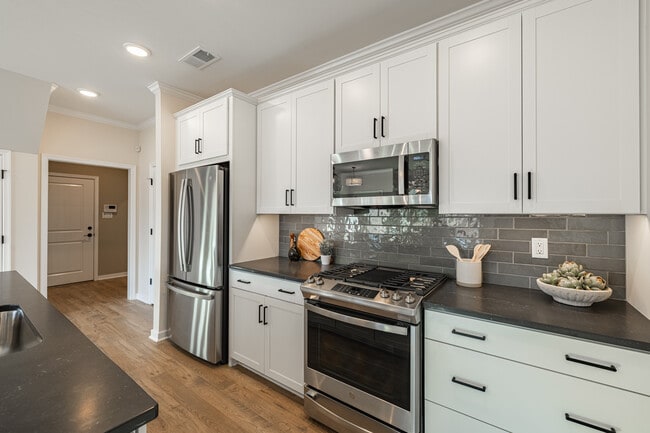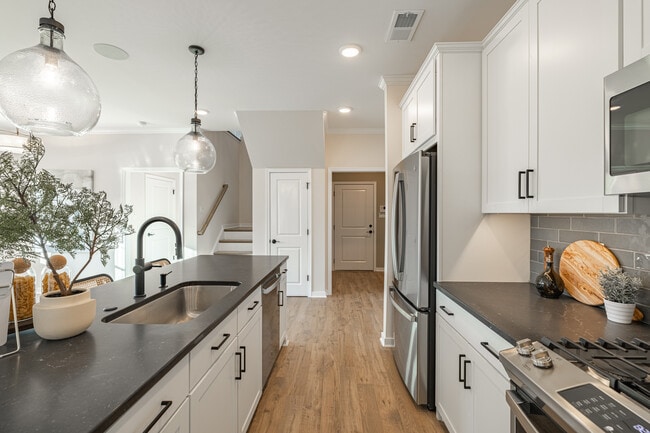
Estimated payment starting at $4,000/month
Highlights
- New Construction
- Primary Bedroom Suite
- Main Floor Primary Bedroom
- Active Adult
- Clubhouse
- Loft
About This Floor Plan
The Vail townhome welcomes you with a stunning open-floor plan, featuring a spacious kitchen with a generous pantry, a dining area, and a family room, creating an inviting space for daily living and entertaining. Positioned at the front of the home, a guest bedroom with convenient bathroom access offers privacy for visitors. On the opposite side, discover the primary suite, complete with an en-suite bathroom featuring dual vanities, a curbless shower, water closet, and a large walk-in closet that seamlessly connects to the laundry room. Upstairs, enjoy a loft space, an additional bedroom and bathroom, along with convenient walk-in storage. Further options include the choice to add a media space, an optional finished closet, and a fourth bedroom on the second floor. Additionally, enhance the main level with the addition of a sunroom.
Sales Office
| Monday |
12:00 PM - 5:00 PM
|
| Tuesday |
11:00 AM - 5:00 PM
|
| Wednesday |
11:00 AM - 5:00 PM
|
| Thursday |
11:00 AM - 5:00 PM
|
| Friday |
11:00 AM - 5:00 PM
|
| Saturday |
11:00 AM - 5:00 PM
|
| Sunday |
1:00 PM - 5:00 PM
|
Home Details
Home Type
- Single Family
HOA Fees
- $300 Monthly HOA Fees
Parking
- 2 Car Attached Garage
- Front Facing Garage
Home Design
- New Construction
Interior Spaces
- 2-Story Property
- Open Floorplan
- Dining Area
- Loft
Kitchen
- Eat-In Kitchen
- Breakfast Bar
- Walk-In Pantry
- Cooktop
- Built-In Microwave
- Dishwasher
- Kitchen Island
- Disposal
- Kitchen Fixtures
Bedrooms and Bathrooms
- 3 Bedrooms
- Primary Bedroom on Main
- Primary Bedroom Suite
- Walk-In Closet
- 3 Full Bathrooms
- Primary bathroom on main floor
- Dual Vanity Sinks in Primary Bathroom
- Private Water Closet
- Bathroom Fixtures
- Bathtub with Shower
- Walk-in Shower
Laundry
- Laundry Room
- Laundry on main level
- Washer and Dryer Hookup
Utilities
- Central Heating and Cooling System
- High Speed Internet
- Cable TV Available
Additional Features
- Covered Patio or Porch
- Lawn
Community Details
Overview
- Active Adult
- Association fees include lawnmaintenance, ground maintenance
Amenities
- Clubhouse
Recreation
- Pickleball Courts
- Community Pool
- Dog Park
Map
Other Plans in The Villas at Swift Creek
About the Builder
- The Villas at Swift Creek
- 6726 Mayland Ridge Lane;
- 7012 Eagle Bend Ct
- Wynwood at FoxCreek
- 6809 Cosby Village
- 7602 Oak Grove Tree Dr
- 16214 White Oak Tree Ct
- 16202 White Oak Tree Ct
- 7755 Alexandria Dr
- 7761 Alexandria Dr
- 7767 Alexandria Dr
- 7601 Oak Grove Tree Dr
- 7773 Alexandria Dr
- 16215 White Oak Tree Ct
- 16209 White Oak Tree Ct
- 16203 White Oak Tree Ct
- 16218 Dogwood Tree Ct
- 16200 Dogwood Tree Ct
- 16206 Dogwood Tree Ct
- 16106 Cedarwood Tree Ct
