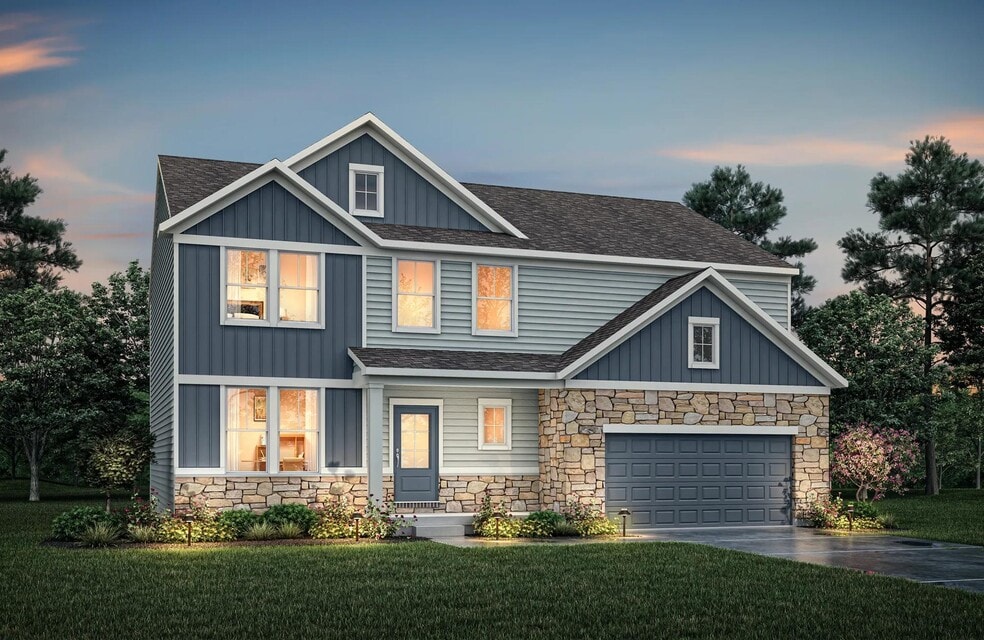
Estimated payment starting at $3,805/month
Highlights
- Public Golf Club
- New Construction
- No HOA
- Falls-Lenox Primary Elementary School Rated A-
- Pond in Community
- Walk-In Pantry
About This Floor Plan
The Vale offers versatile living space with options to truly make it yours. Just off the main foyer lies a private study. Continuing through the foyer, you will enter into the spacious family room, dining area and kitchen. The kitchen features an oversized island, walk-in pantry and easy access both the dining area and family room making entertaining guests a breeze. Beyond the garage is a flex room with options to create this space into a first floor guest suite, family ready room or extra garage storage space. Upstairs features a luxurious primary suite with an oversized shower and generous walk-in closet, three additional bedrooms and full bath and a gameroom perfect as an extra gathering space. The lower level has a full basement ready for you to finish as you wish for extra storage, living or entertaining space.
Sales Office
Home Details
Home Type
- Single Family
Parking
- 2 Car Garage
Home Design
- New Construction
Interior Spaces
- 2-Story Property
- Fireplace
- Walk-In Pantry
- Basement
Bedrooms and Bathrooms
- 4 Bedrooms
Community Details
Overview
- No Home Owners Association
- Pond in Community
Recreation
- Public Golf Club
Map
Other Plans in Olmsted - Sanctuary of
About the Builder
- Olmsted - Sanctuary of
- Olmsted - Sanctuary of
- 0 River Rd Unit 5169658
- V/L Columbia Rd
- 281-12-007 River Rd
- 281-12-024 River Rd
- 27693 Butternut Ridge
- 0 Stearns Rd
- Falls Glen
- 0
- 24326 Mastick Rd
- 0 V L Clareshire Dr
- 30630 Lorain Rd
- Smokestack Trails
- V/L Usher Rd
- 8706 Stearns Rd
- Falls Landing - Villas
- 31134 Lorain Rd
- 12A Willow Woods Dr
- 29A Willow Woods Dr
