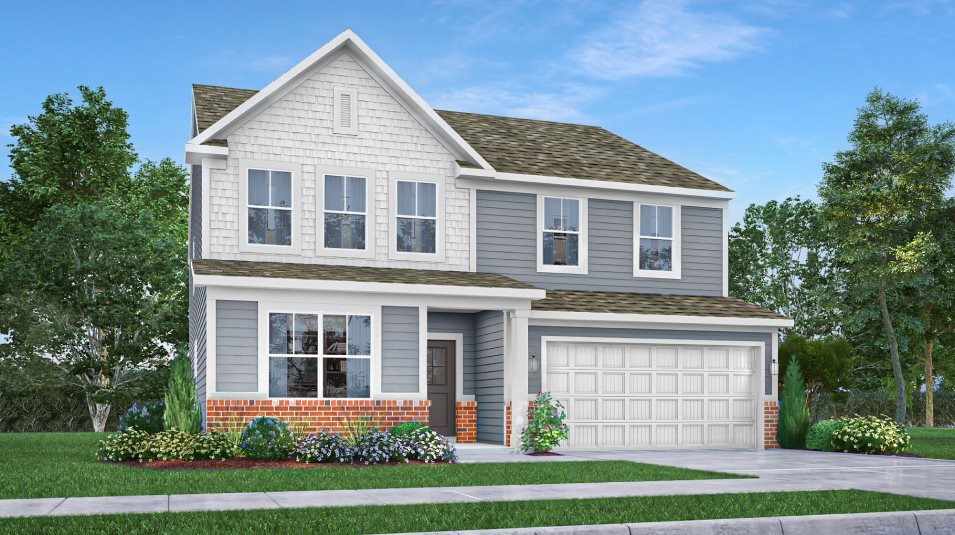
Verified badge confirms data from builder
Bargersville, IN 46106
Estimated payment starting at $2,842/month
Total Views
19,779
5
Beds
3.5
Baths
3,174
Sq Ft
$139
Price per Sq Ft
Highlights
- New Construction
- Primary Bedroom Suite
- Pond in Community
- Maple Grove Elementary School Rated A
- Main Floor Bedroom
- Loft
About This Floor Plan
The largest floorplan in the collection, this new two-story home offers sophistication and elevated comfort. A separate bedroom and a study can be found off the foyer, providing space for guests and a practical home office. The spacious Great Room, intimate nook, well-equipped kitchen and airy morning room are arranged among a cohesive, open-concept floorplan. Four bedrooms and a loft are located on the second floor, including the tranquil owner’s suite with an attached bathroom.
Sales Office
Hours
Monday - Sunday
11:00 AM - 6:00 PM
Office Address
3809 Andean Dr
Bargersville, IN 46106
Home Details
Home Type
- Single Family
HOA Fees
- $100 Monthly HOA Fees
Parking
- 2 Car Attached Garage
- Front Facing Garage
Taxes
- No Special Tax
- 1.00% Estimated Total Tax Rate
Home Design
- New Construction
Interior Spaces
- 3,174 Sq Ft Home
- 2-Story Property
- Recessed Lighting
- Formal Entry
- Smart Doorbell
- Great Room
- Combination Kitchen and Dining Room
- Home Office
- Loft
- Bonus Room
- Flex Room
- Smart Thermostat
Kitchen
- Breakfast Room
- Eat-In Kitchen
- Breakfast Bar
- Walk-In Pantry
- Built-In Microwave
- Dishwasher
- Stainless Steel Appliances
- Kitchen Island
- Quartz Countertops
- Built-In Trash or Recycling Cabinet
- Prep Sink
- Disposal
Flooring
- Carpet
- Luxury Vinyl Plank Tile
Bedrooms and Bathrooms
- 5 Bedrooms
- Main Floor Bedroom
- Primary Bedroom Suite
- Walk-In Closet
- Powder Room
- Primary bathroom on main floor
- Quartz Bathroom Countertops
- Double Vanity
- Secondary Bathroom Double Sinks
- Private Water Closet
- Bathtub with Shower
- Walk-in Shower
Laundry
- Laundry Room
- Laundry on upper level
- Washer and Dryer Hookup
Utilities
- Programmable Thermostat
- Water Softener
- Wi-Fi Available
Additional Features
- Energy-Efficient Hot Water Distribution
- Covered Patio or Porch
Community Details
Overview
- Pond in Community
Recreation
- Recreational Area
- Trails
Map
Other Plans in Walnut Commons
About the Builder
Lennar Corporation is a publicly traded homebuilding and real estate services company headquartered in Miami, Florida. Founded in 1954, the company began as a local Miami homebuilder and has since grown into one of the largest residential construction firms in the United States. Lennar operates primarily under the Lennar brand, constructing and selling single-family homes, townhomes, and condominiums designed for first-time, move-up, active adult, and luxury homebuyers.
Beyond homebuilding, Lennar maintains vertically integrated operations that include mortgage origination, title insurance, and closing services through its financial services segment, as well as multifamily development and property technology investments. The company is listed on the New York Stock Exchange under the ticker symbols LEN and LEN.B and is a component of the S&P 500.
Lennar’s corporate leadership and administrative functions are based in Miami, where the firm oversees national strategy, capital allocation, and operational standards across its regional homebuilding divisions. As of fiscal year 2025, Lennar delivered more than 80,000 homes and employed thousands of people nationwide, with operations spanning across the country.
Nearby Homes
- Walnut Commons
- Sawyer Walk - Prestige Series
- 0 S State Rd Unit MBR22009150
- Sawyer Walk - 40' Smart Series
- 896 Booneway Ln
- Sawyer Walk - Villas
- 350 North St
- 3614 Merchmont Rd
- 4309 Ironclad Dr
- 963 Booneway Ln
- 0 W County Road 144 Rd Unit MBR22046920
- 3874 Chapel Hill Ct
- 0 W Co Road 144
- 0 S Morgantown Rd Unit MBR22067978
- 437 N State Road 135
- 4000 N State Road 135
- Scottsdale Estates - Arbor
- 2032 Partridge Dr
- 5051 Nottinghill Ct
- Scottsdale Estates






