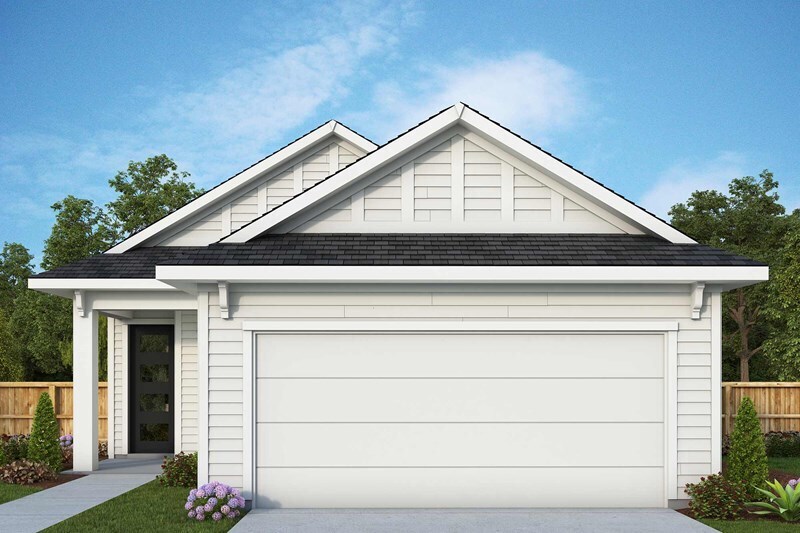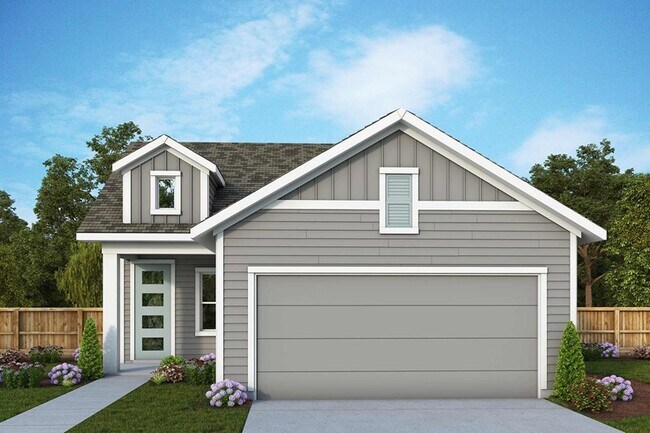
Saint Augustine, FL 32092
Estimated payment starting at $2,876/month
Highlights
- Waterfront Community
- Golf Course Community
- Primary Bedroom Suite
- Palencia Elementary School Rated A
- New Construction
- Gated Community
About This Floor Plan
Fulfill your lifestyle dreams in the vibrant and innovative Valiant floor plan by David Weekley Homes in Evergreen Island at Silverleaf. Gather in the open dining and living areas for fun-filled weekends, festive feasts and memorable evenings. Ample storage and prep space make the cheerful kitchen perfect for hosting unforgettable celebrations. Two junior bedrooms offer great places for growing decorative styles to shine. Craft a welcoming parlor or an organized home office in the sunlit study just inside the front door. A contemporary en suite bath and walk-in closet enhance the daily comforts of the privately situated Owner’s Retreat. Ask David Weekley Homes at Silverleaf Team about the available options and built-in features of this new home in St. Augustine, FL.
Builder Incentives
Join us for holiday shopping from local vendors! Offer valid October, 3, 2025 to December, 7, 2025.
$2,500 in Flex Dollars. Offer valid May, 12, 2025 to January, 1, 2026.
Save up to $7,500*. Offer valid November, 7, 2025 to January, 1, 2026.
Sales Office
All tours are by appointment only. Please contact sales office to schedule.
| Monday - Saturday |
10:00 AM - 6:00 PM
|
| Sunday |
12:00 PM - 6:00 PM
|
Home Details
Home Type
- Single Family
Parking
- 2 Car Attached Garage
- Front Facing Garage
Home Design
- New Construction
- Spray Foam Insulation
Interior Spaces
- 1-Story Property
- Double Pane Windows
- Open Floorplan
- Dining Area
- Home Office
- Attic
Kitchen
- Eat-In Kitchen
- Breakfast Bar
- Range Hood
- Dishwasher
- Stainless Steel Appliances
- Kitchen Island
- Quartz Countertops
- Disposal
Flooring
- Carpet
- Tile
Bedrooms and Bathrooms
- 3 Bedrooms
- Primary Bedroom Suite
- Walk-In Closet
- 2 Full Bathrooms
- Primary bathroom on main floor
- Double Vanity
- Bathtub with Shower
- Walk-in Shower
Laundry
- Laundry Room
- Laundry on main level
- Washer and Dryer Hookup
Home Security
- Pest Guard System
- Sentricon Termite Elimination System
Outdoor Features
- Covered Patio or Porch
- Lanai
Utilities
- Air Conditioning
- SEER Rated 13-15 Air Conditioning Units
- SEER Rated 13+ Air Conditioning Units
- SEER Rated 14+ Air Conditioning Units
- Heating System Uses Gas
- Programmable Thermostat
- Tankless Water Heater
Additional Features
- No Interior Steps
- Energy-Efficient Insulation
- Lawn
Community Details
Overview
- Property has a Home Owners Association
- Community Lake
Recreation
- Waterfront Community
- Golf Course Community
- Tennis Courts
- Community Playground
- Lap or Exercise Community Pool
- Park
- Trails
Additional Features
- Clubhouse
- Gated Community
Map
Move In Ready Homes with this Plan
Other Plans in Evergreen Island at Silverleaf - Classic
About the Builder
- Evergreen Island at Silverleaf - Classic
- 118 Historic Brick Ln
- 110 Historic Brick Ln
- 16 Summerlin Ln
- 6253 W Magnolia Dr
- 322 Canopy Hall Dr
- 6220 Us Highway 1 N
- 0 Sunset Blvd Unit 255069
- 0 Sunset Blvd Unit 2119092
- 6338 Cypress Dr N
- 33 Canopy Hall Dr
- 406 Lakeshore Dr
- 0 Venetian Blvd
- 6472 Genovar Isle
- 201 Salazar St
- 370 Pinzon Place
- Cordova Palms
- 198 Salazar St
- 260 Salazar St
- 215 Salazar St

