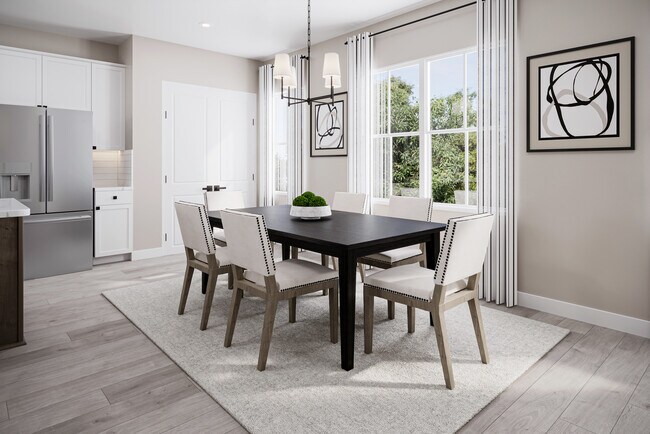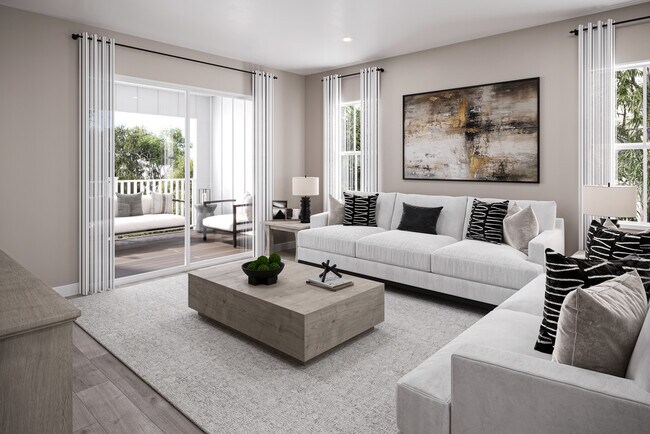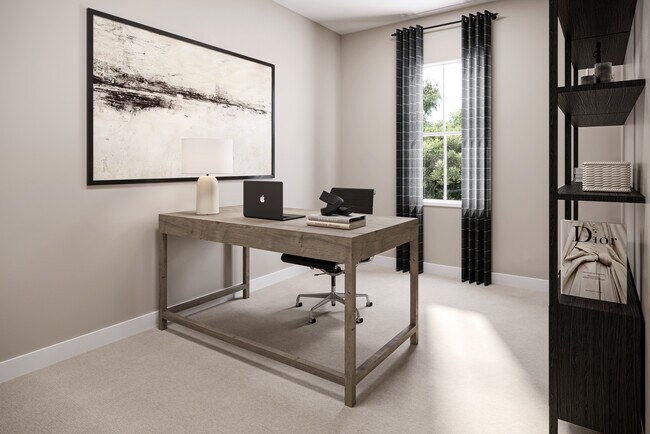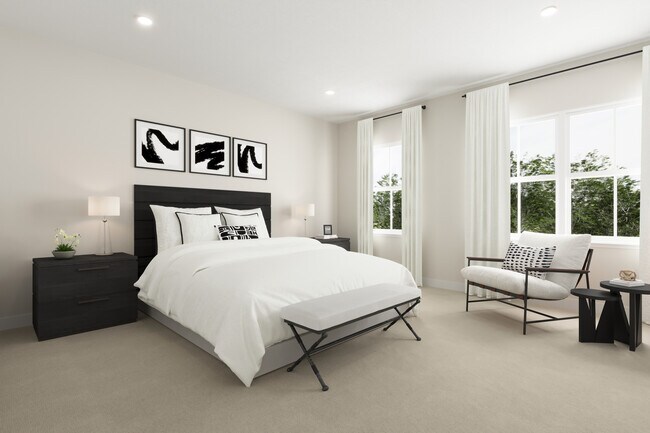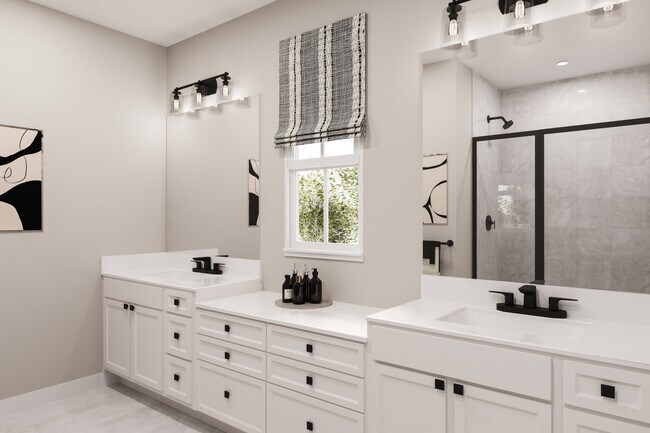
Estimated payment starting at $2,307/month
Highlights
- New Construction
- Home Office
- Walk-In Closet
- Great Room
- Stainless Steel Appliances
- Bathtub with Shower
About This Floor Plan
Join us for our Open House daily from 12pm-4pm! Welcome to Ryan Homes at Moore’s Lake – Chester’s premier destination for modern living! Located in the heart of Chester, VA, just minutes from I-95, Route 288, and downtown Richmond, our community offers unbeatable convenience for commuters and families alike. We’re excited to introduce our new floorplans designed with more functional space for today’s lifestyle. Take the Van Gogh, for example: · This spacious home offers 3 bedrooms, 2.5 baths, and 2,540 sq. ft. of thoughtfully designed living space. · On the main level, enjoy an additional study—perfect for a home office, playroom, or private guest space. · A large private, covered rear porch provides the perfect spot to relax outdoors in any weather. · The open layout connects the Great Room to a modern kitchen with a large island, making entertaining effortless. · Upstairs, the owner’s suite boasts two walk-in closets and a luxurious private bath with a double vanity. · Two additional bedrooms provide plenty of space for family or guests. Discover why Moore’s Lake is one of the most sought-after communities in Chester, VA. With easy access to Richmond, Fort Gregg-Adams, and top-rated Chesterfield County schools, this is the perfect place to call home. Schedule your visit today and explore the Van Gogh and our other new floorplans at Moore’s Lake!
Sales Office
| Monday |
1:00 PM - 6:00 PM
|
| Tuesday - Friday |
11:00 AM - 6:00 PM
|
| Saturday |
11:00 AM - 5:00 PM
|
| Sunday |
12:00 PM - 5:00 PM
|
Property Details
Home Type
- Condominium
Parking
- 1 Car Garage
Home Design
- New Construction
Interior Spaces
- 2,540 Sq Ft Home
- 2-Story Property
- Great Room
- Open Floorplan
- Home Office
- Flex Room
Kitchen
- Dishwasher
- Stainless Steel Appliances
- Kitchen Island
Flooring
- Carpet
- Vinyl
Bedrooms and Bathrooms
- 3 Bedrooms
- Walk-In Closet
- Powder Room
- Dual Vanity Sinks in Primary Bathroom
- Bathtub with Shower
- Walk-in Shower
Laundry
- Laundry Room
- Laundry on upper level
Utilities
- Central Heating and Cooling System
- High Speed Internet
- Cable TV Available
Map
Other Plans in Moore's Lake
About the Builder
- 1 Calgary Ln
- 2620 Calgary Dr
- 2845 Calgary Ln
- 12004 Calgary
- 2840 Calgary Ln
- 12006 Calgary Loop
- 12116 Rock Hill Rd
- 12200 Rock Hill Rd
- 12208 Rock Hill Rd
- 12032 Rock Hill Rd
- 12216 Rock Hill Rd
- 2916 Mount Clair Rd
- 2908 Mountclair Rd
- 12104 Mathenay Dr
- Poplar Village
- 11219 Chester Rd
- Lot 111 Copperland Ct
- Womack Green
- 13335 Happy Hill Rd
- Ashton Dell
Ask me questions while you tour the home.


