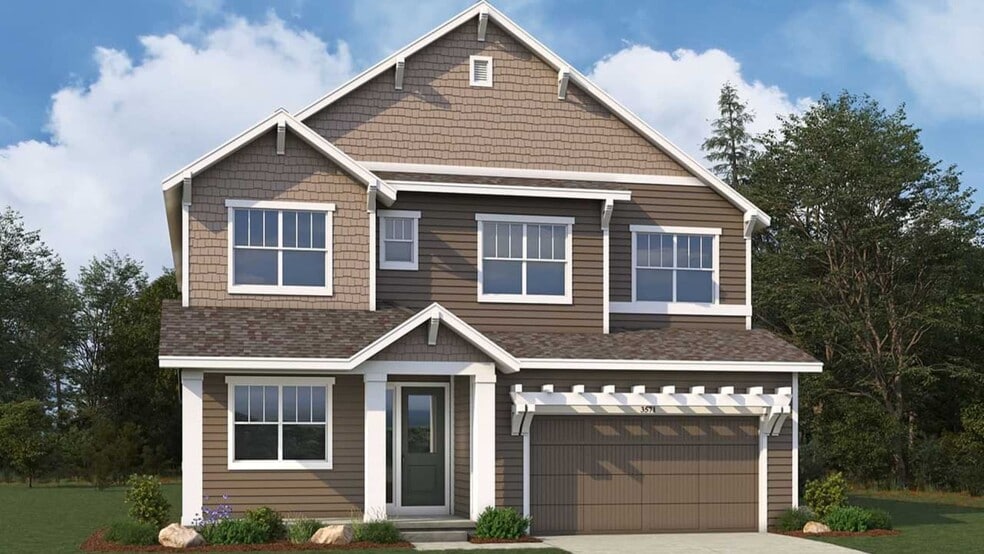
Estimated payment starting at $6,214/month
Highlights
- New Construction
- Primary Bedroom Suite
- Loft
- Aspen Creek K-8 School Rated A
- Pond in Community
- Great Room
About This Floor Plan
Spacious, modern, and thoughtfully designed, the Varra floorplan offers 3,571 square feet of comfortable living space spread across two levels. From the moment you enter, you're welcomed by an open-concept main floor featuring a dramatic two-story living room, perfect for natural light and grand entertaining. The main level includes a dedicated study, ideal for a home office or flex space, as well as a generously sized kitchen with additional prep and storage space—perfect for everyday living or hosting gatherings. Upstairs, you’ll find four well-appointed bedrooms, a spacious loft, and plenty of room for family or guests. The primary suite offers a peaceful retreat, complete with room for a sitting area and luxurious en-suite options. Car enthusiasts and storage lovers will appreciate the three-car tandem garage, offering flexible space for vehicles, gear, or a workshop. The home also includes a full unfinished basement, providing endless possibilities for customization—including an option to add two additional bedrooms and more living space to suit your needs.
Sales Office
| Monday |
12:00 PM - 5:00 PM
|
| Tuesday |
10:00 AM - 5:00 PM
|
| Wednesday |
10:00 AM - 5:00 PM
|
| Thursday |
10:00 AM - 5:00 PM
|
| Friday |
10:00 AM - 5:00 PM
|
| Saturday |
10:00 AM - 5:00 PM
|
| Sunday |
12:00 PM - 5:00 PM
|
Home Details
Home Type
- Single Family
Parking
- 2 Car Attached Garage
- Front Facing Garage
- Tandem Garage
Home Design
- New Construction
Interior Spaces
- 2-Story Property
- Ceiling Fan
- Mud Room
- Great Room
- Dining Room
- Loft
- Basement
Kitchen
- Breakfast Bar
- Walk-In Pantry
- Dishwasher
- Kitchen Island
- Kitchen Fixtures
Bedrooms and Bathrooms
- 4 Bedrooms
- Primary Bedroom Suite
- Walk-In Closet
- Powder Room
- Dual Vanity Sinks in Primary Bathroom
- Private Water Closet
- Bathroom Fixtures
- Bathtub with Shower
- Walk-in Shower
Laundry
- Laundry Room
- Laundry on upper level
Utilities
- Central Heating and Cooling System
- Wi-Fi Available
- Cable TV Available
Additional Features
- Covered Patio or Porch
- Lawn
Community Details
Overview
- No Home Owners Association
- Pond in Community
- Greenbelt
Recreation
- Community Playground
- Park
- Trails
Map
Other Plans in Dillon Pointe - Dillon Pointe - Journey
About the Builder
- Dillon Pointe - Dillon Pointe - Journey
- Dillon Pointe - Dillon Pointe - Skyview
- 14115 Blue Stem St
- Dillon Pointe
- 1747 Whistlepig Ln
- 210 S Cherrywood Dr Unit 303
- 310 S Cherrywood Dr Unit 301
- 310 S Cherrywood Dr Unit 203
- 310 S Cherrywood Dr Unit 201
- 270 S Cherrywood Dr
- 3434 W 154th Place
- 290 S Cherrywood Dr Unit 203
- 290 S Cherrywood Dr Unit 204
- 15308 Spruce St
- 10234 Dillon Rd
- 6801 W 118th Ave
- 16345 Spanish Peak Way
- 351 S Foote Ave
- 511 S Roosevelt Ave
- 124 Santa Fe Trail Ranches II
