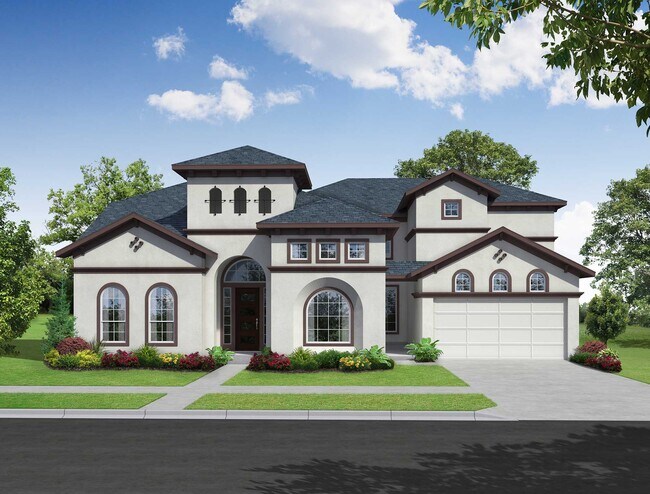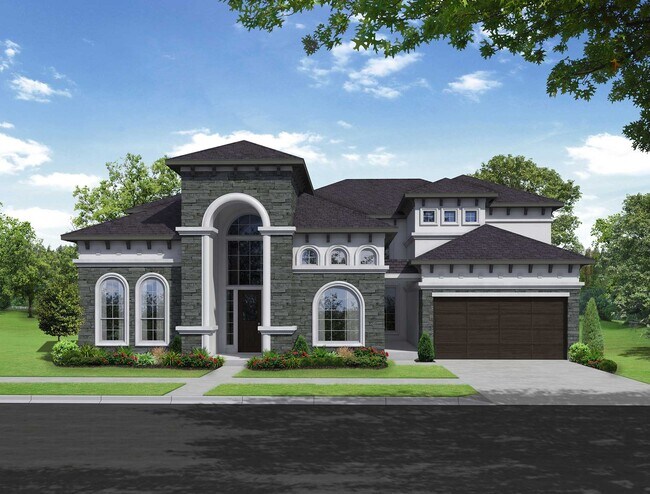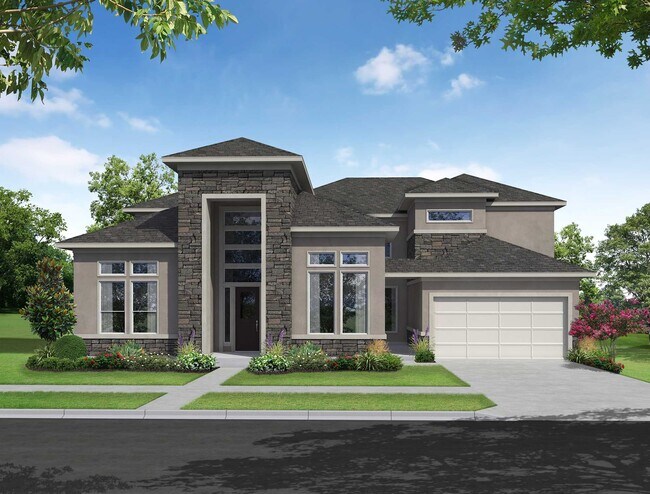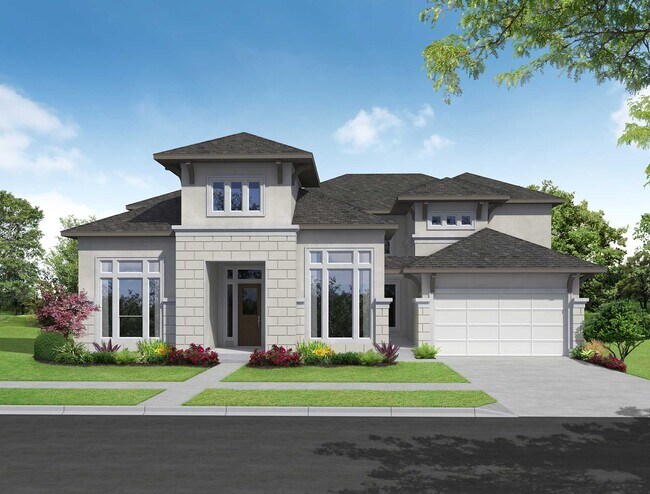
Verified badge confirms data from builder
Cypress, TX 77433
Estimated payment starting at $5,400/month
Total Views
1,146
4
Beds
4.5
Baths
4,010
Sq Ft
$219
Price per Sq Ft
Highlights
- Fitness Center
- On-Site Retail
- Primary Bedroom Suite
- A. Robison Elementary School Rated A
- New Construction
- Community Lake
About This Floor Plan
The spacious and luxurious Venetian floor plan by Newmark Homes features approx. 4,010 sqft, 4 bedrooms, 4.5 baths, and a 3 car garage. Options for the Venetian plan are plenty with options for covered patio, study, caterer's kitchen, kitchen island, covered balcony, and optional 5th bedroom and 5th bath.
Sales Office
All tours are by appointment only. Please contact sales office to schedule.
Sales Team
Mimi Ortiz
Celeste Valdez
Office Address
20423 VIA CASA LAURA DR
CYPRESS, TX 77433
Home Details
Home Type
- Single Family
Lot Details
- Minimum 70 Sq Ft Lot
- Minimum 70 Ft Wide Lot
Parking
- 3 Car Attached Garage
- Front Facing Garage
- Tandem Garage
Home Design
- New Construction
Interior Spaces
- 4,010 Sq Ft Home
- 2-Story Property
- Fireplace
- Mud Room
- Family Room
- Living Room
- Dining Room
- Bonus Room
- Game Room
- Laundry Room
Kitchen
- Breakfast Area or Nook
- Walk-In Pantry
- Kitchen Island
Bedrooms and Bathrooms
- 4 Bedrooms
- Primary Bedroom Suite
- Dual Closets
- Walk-In Closet
- Powder Room
- Dual Sinks
- Private Water Closet
- Freestanding Bathtub
- Bathtub with Shower
- Walk-in Shower
Outdoor Features
- Courtyard
- Covered Patio or Porch
Community Details
Overview
- Community Lake
- Pond in Community
Amenities
- On-Site Retail
- Restaurant
- Clubhouse
- Community Center
- Amenity Center
Recreation
- Community Playground
- Fitness Center
- Lap or Exercise Community Pool
- Splash Pad
- Park
- Trails
Map
Other Plans in Dunham Pointe - 70'
About the Builder
Newmark Homes is a privately held homebuilding company headquartered in Katy, Texas. Established in 2009, the firm focuses on designing and constructing single-family homes in the Houston and Austin metropolitan areas. Known for incorporating energy-efficient features and smart home technology, Newmark offers a range of floor plans and custom options to meet diverse buyer needs. The company operates under its own brand and includes Fedrick Harris Estate Homes as its luxury division. Over the years, Newmark has earned industry recognition for innovative designs and sustainable building practices.
Frequently Asked Questions
How many homes are planned at Dunham Pointe - 70'
What are the HOA fees at Dunham Pointe - 70'?
How many floor plans are available at Dunham Pointe - 70'?
How many move-in ready homes are available at Dunham Pointe - 70'?
Nearby Homes
- Dunham Pointe - 70'
- Dunham Pointe - Estate Collection
- Dunham Pointe - 65' Homesites
- Dunham Pointe - 50' Homesites
- Dunham Pointe - Select Collection
- Dunham Pointe - Fedrick Harris Estate Homes
- 0 Cypress Rosehill Rd Unit 45733564
- Leyland Shores at Villages of Cypress Lakes - Villages of Cypress Lakes
- 21910 Woodland Hawthorn Ln
- 10711 Rattlebox Ct
- 10706 Rattlebox Ct
- 10703 Sundial Lupine Ct
- 10714 Yellow Wild Indigo Ln
- Bridgeland Central
- 18829 Cypress Church Rd
- Creekland Village at Bridgeland - Premier Collection
- Creekland Village at Bridgeland
- Creekland Village at Bridgeland - Bridgeland - Urban Villas
- Creekland Village at Bridgeland - Chateau Collection
- Creekland Village at Bridgeland
Your Personal Tour Guide
Ask me questions while you tour the home.





