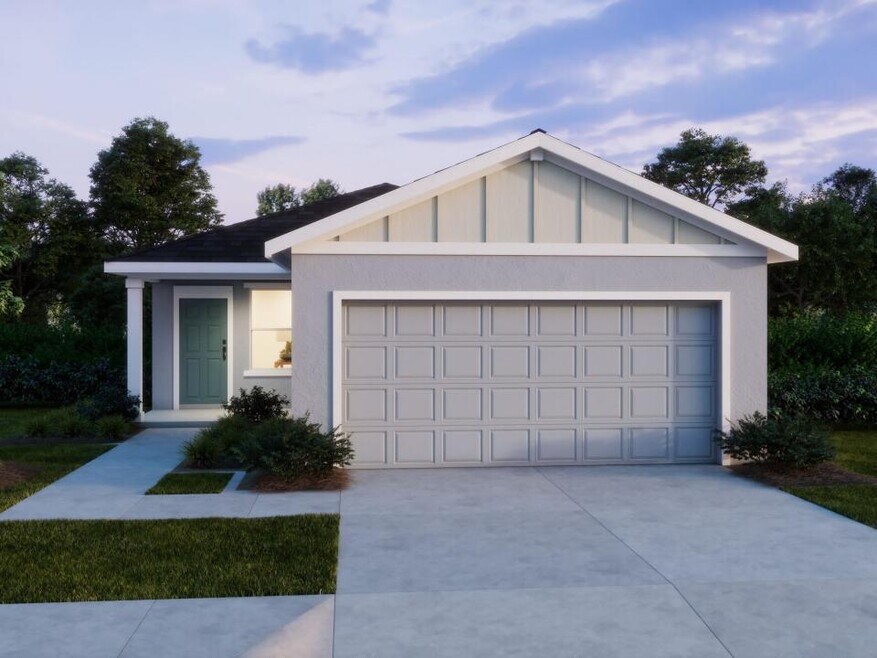
Estimated payment starting at $1,940/month
Highlights
- Marina
- Community Cabanas
- Community Lake
- Golf Course Community
- New Construction
- Clubhouse
About This Floor Plan
Welcome to the Ventura — Stylish Single-Story Living Meet the Ventura, a home design offering up to 1,562 square feet of comfortable, single-level living. This thoughtfully designed floor plan includes 3 to 4 bedrooms, 2 bathrooms, and a spacious 2-car garage — all on one convenient floor. The Ventura’s open-concept layout creates a bright, airy space with a built-in flex area that adapts to your lifestyle. Choose to add a cozy den off the foyer, perfect for family movie nights, and opt for a 4th bedroom to accommodate guests or growing needs. For extra convenience, an extended garage option provides additional storage space. Experience the perfect blend of functionality and style with the Ventura — where easy living and lasting memories come together on one level.
Sales Office
| Monday |
12:00 PM - 6:00 PM
|
| Tuesday |
10:00 AM - 6:00 PM
|
| Wednesday |
10:00 AM - 6:00 PM
|
| Thursday |
10:00 AM - 6:00 PM
|
| Friday |
10:00 AM - 6:00 PM
|
| Saturday |
10:00 AM - 6:00 PM
|
| Sunday |
12:00 PM - 6:00 PM
|
Home Details
Home Type
- Single Family
Parking
- 2 Car Attached Garage
- Front Facing Garage
Home Design
- New Construction
Interior Spaces
- 1-Story Property
- Formal Entry
- Great Room
- Dining Area
- Flex Room
Kitchen
- Built-In Microwave
- Dishwasher
- Kitchen Island
- Kitchen Fixtures
Bedrooms and Bathrooms
- 3 Bedrooms
- Walk-In Closet
- 2 Full Bathrooms
- Double Vanity
- Secondary Bathroom Double Sinks
- Private Water Closet
- Bathroom Fixtures
- Bathtub with Shower
Laundry
- Laundry Room
- Laundry on main level
- Washer and Dryer
Outdoor Features
- Patio
- Lanai
Community Details
Overview
- Community Lake
- Water Views Throughout Community
- Views Throughout Community
- Pond in Community
- Greenbelt
Amenities
- Clubhouse
- Community Center
Recreation
- Marina
- Beach
- Golf Course Community
- Tennis Courts
- Baseball Field
- Soccer Field
- Community Basketball Court
- Volleyball Courts
- Community Playground
- Community Cabanas
- Lap or Exercise Community Pool
- Park
- Dog Park
- Trails
Map
Other Plans in VillaMar
About the Builder
- VillaMar
- VillaMar - Express Homes
- VillaMar - Highland Homes at VillaMar
- VillaMar - Signature Series
- VillaMar - Classic Series
- 1580 Leamington Ln
- 2123 Cartgate Ln
- 1564 Leamington Ln
- 2586 San Marco Way
- 4952 Kaia Ave
- 1541 Leamington Ln
- 1533 Leamington Ln
- 1525 Leamington Ln
- 2339 Brassie Ct
- 2335 Brassie Ct
- 2331 Brassie Ct
- 2327 Brassie Ct
- 2323 Brassie Ct
- 2319 Brassie Ct
- 2315 Brassie Ct
