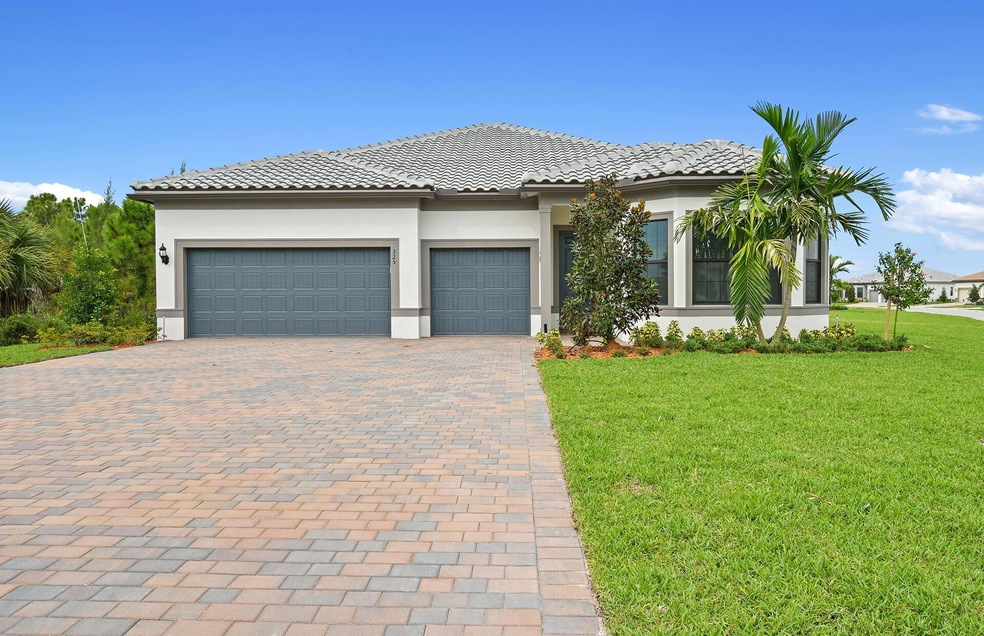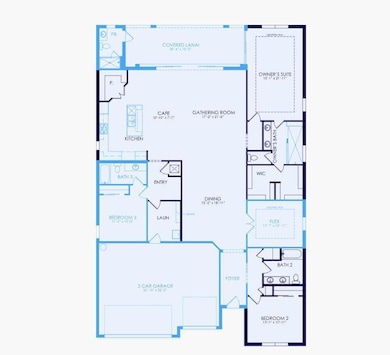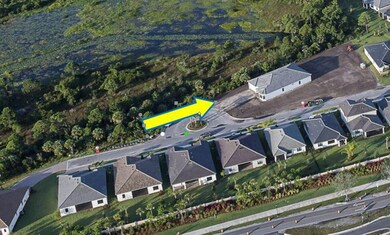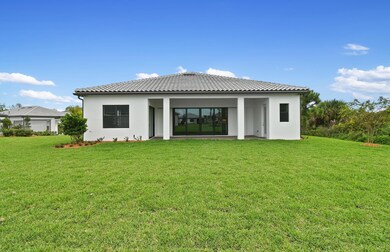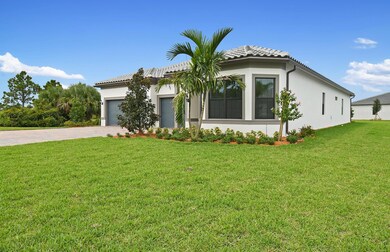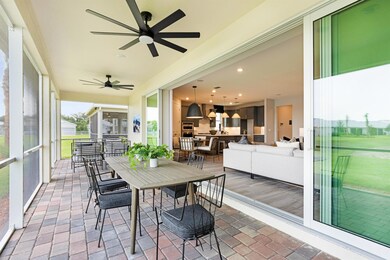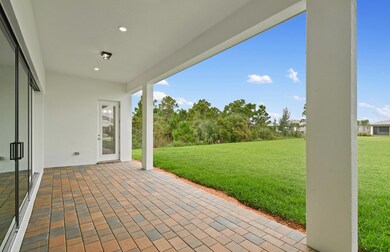
325 SE Filoli Dr Port St. Lucie, FL 34984
Southbend Lakes Neighborhood
3
Beds
4
Baths
2,814
Sq Ft
0.57
Acres
Highlights
- Water Views
- New Construction
- 24,829 Sq Ft lot
- Community Cabanas
- Gated Community
- Clubhouse
About This Home
As of December 2024NEW CONSTRUCTION: Welcome to your little slice of paradise at Veranda Gardens. This Estate 3 Bedroom plus Den 4 Bath Estate home is nestled on an oversized homesite on a cul-de-sac street. Plenty of room for a future pool. The home has been loaded with designer on-trend finishes, making move in a breeze no matter your decorating style. Don't miss out on your chance to own a Brand New home here.
Home Details
Home Type
- Single Family
Est. Annual Taxes
- $3,685
Year Built
- Built in 2024 | New Construction
Lot Details
- 0.57 Acre Lot
- Sprinkler System
HOA Fees
- $328 Monthly HOA Fees
Parking
- 3 Car Attached Garage
- Garage Door Opener
Interior Spaces
- 2,814 Sq Ft Home
- 1-Story Property
- High Ceiling
- French Doors
- Entrance Foyer
- Great Room
- Formal Dining Room
- Den
- Tile Flooring
- Water Views
Kitchen
- Eat-In Kitchen
- Built-In Oven
- Gas Range
- Microwave
- Ice Maker
- Dishwasher
Bedrooms and Bathrooms
- 3 Bedrooms
- Split Bedroom Floorplan
- Walk-In Closet
- 4 Full Bathrooms
- Dual Sinks
Laundry
- Laundry Room
- Dryer
- Washer
- Laundry Tub
Home Security
- Security Gate
- Impact Glass
Outdoor Features
- Room in yard for a pool
- Patio
Utilities
- Central Heating and Cooling System
- Underground Utilities
- Gas Water Heater
Listing and Financial Details
- Assessor Parcel Number 443560000220000
- Seller Considering Concessions
Community Details
Overview
- Association fees include common areas, ground maintenance, recreation facilities
- Built by DiVosta Homes
- Veranda Gardens Subdivision, Easley Floorplan
Amenities
- Clubhouse
- Business Center
Recreation
- Tennis Courts
- Community Basketball Court
- Pickleball Courts
- Bocce Ball Court
- Community Cabanas
- Community Pool
- Park
Security
- Resident Manager or Management On Site
- Gated Community
Ownership History
Date
Name
Owned For
Owner Type
Purchase Details
Listed on
Jul 22, 2024
Closed on
Dec 24, 2024
Sold by
Divosta Homes Lp
Bought by
Gonzaga Daylin Cera and Gonzaga Gerardo Joshua
Seller's Agent
David Achee
Pulte Realty Inc
List Price
$867,625
Sold Price
$684,000
Premium/Discount to List
-$183,625
-21.16%
Views
23
Current Estimated Value
Home Financials for this Owner
Home Financials are based on the most recent Mortgage that was taken out on this home.
Estimated Appreciation
$2,064
Avg. Annual Appreciation
0.44%
Original Mortgage
$534,000
Outstanding Balance
$530,746
Interest Rate
6.78%
Mortgage Type
New Conventional
Estimated Equity
$155,318
Similar Homes in the area
Create a Home Valuation Report for This Property
The Home Valuation Report is an in-depth analysis detailing your home's value as well as a comparison with similar homes in the area
Home Values in the Area
Average Home Value in this Area
Purchase History
| Date | Type | Sale Price | Title Company |
|---|---|---|---|
| Warranty Deed | $684,000 | Pgp Title |
Source: Public Records
Mortgage History
| Date | Status | Loan Amount | Loan Type |
|---|---|---|---|
| Open | $534,000 | New Conventional |
Source: Public Records
Property History
| Date | Event | Price | Change | Sq Ft Price |
|---|---|---|---|---|
| 12/24/2024 12/24/24 | Sold | $684,000 | -2.1% | $243 / Sq Ft |
| 10/26/2024 10/26/24 | Pending | -- | -- | -- |
| 10/14/2024 10/14/24 | Price Changed | $699,000 | -7.6% | $248 / Sq Ft |
| 09/09/2024 09/09/24 | Price Changed | $756,625 | -6.3% | $269 / Sq Ft |
| 08/08/2024 08/08/24 | Price Changed | $807,625 | -6.9% | $287 / Sq Ft |
| 07/22/2024 07/22/24 | For Sale | $867,625 | -- | $308 / Sq Ft |
Source: BeachesMLS
Tax History Compared to Growth
Tax History
| Year | Tax Paid | Tax Assessment Tax Assessment Total Assessment is a certain percentage of the fair market value that is determined by local assessors to be the total taxable value of land and additions on the property. | Land | Improvement |
|---|---|---|---|---|
| 2024 | -- | $149,900 | $149,900 | -- |
| 2023 | -- | $68,500 | $68,500 | -- |
Source: Public Records
Agents Affiliated with this Home
-
David Achee
D
Seller's Agent in 2024
David Achee
Pulte Realty Inc
(561) 537-3713
28 in this area
390 Total Sales
Map
Source: BeachesMLS
MLS Number: R11006278
APN: 4435-600-0022-000-0
Nearby Homes
- 559 SE Villandry Way
- 766 SE Courances Dr Unit 338
- 655 S East Boboli Way
- 518 SE Crathes St
- 519 SE Villandry Way
- 373 SE Filoli Dr
- 786 SE Courances Dr
- 415 SE Crathes St
- 361 SE Filoli Dr
- 802 SE Courances Dr
- 833 SE Courances Dr
- 427 SE Vallarta Dr
- 727 S East Boboli Way
- 656 SE Villandry Way
- 410 SE Vallarta Dr
- 1600 Crosswood Way
- 1592 Crosswood Way
- 1584 SE Crosswood Way
- 1585 SE Crosswood Way
- 1177 Crosswood Way
