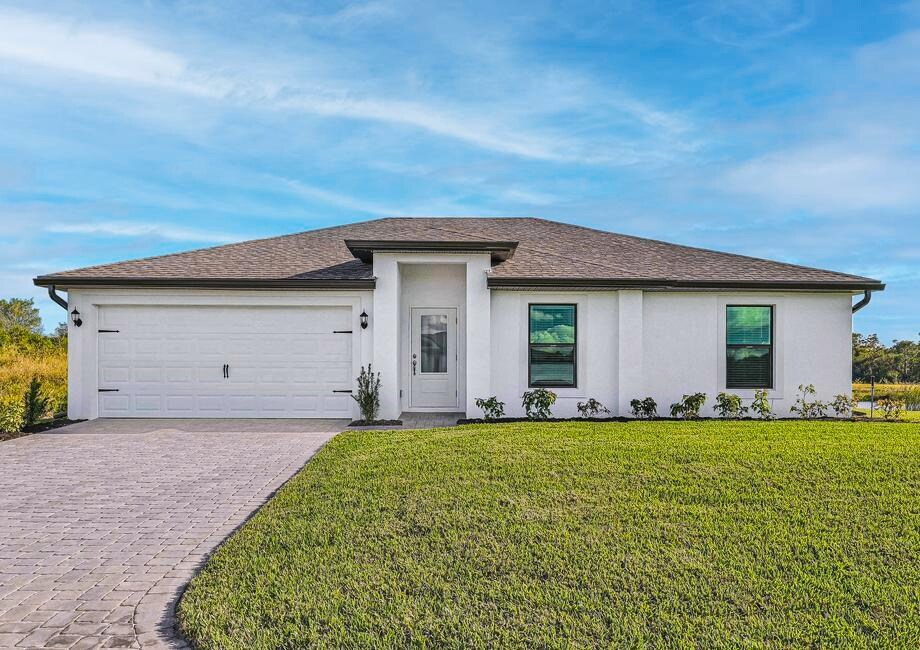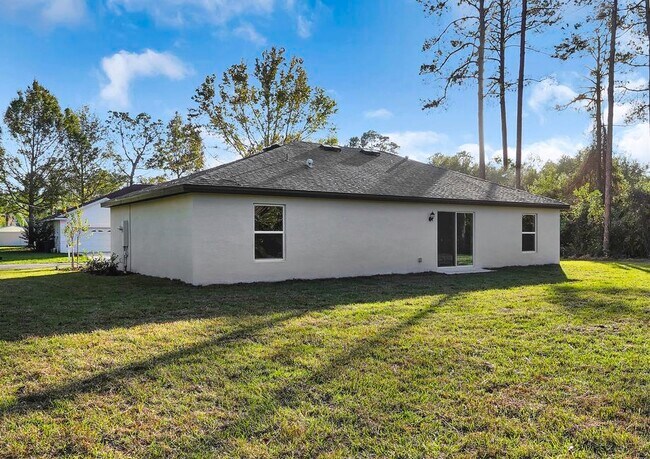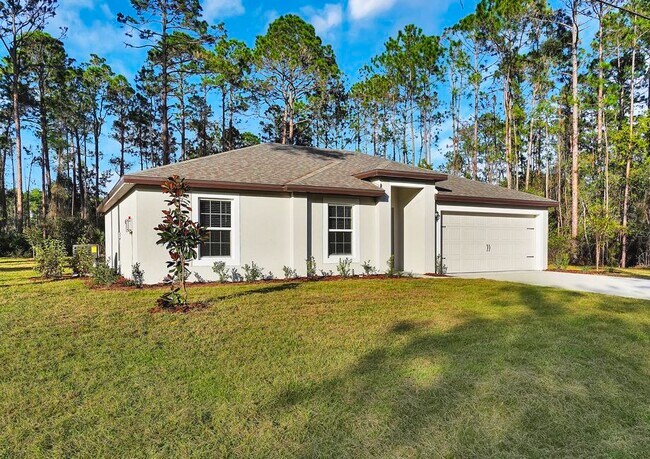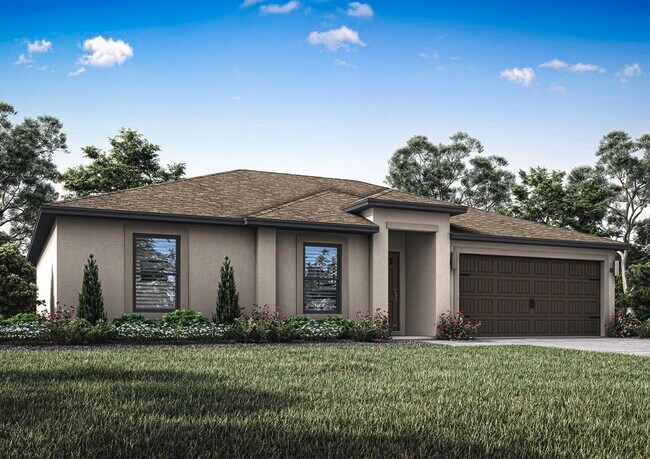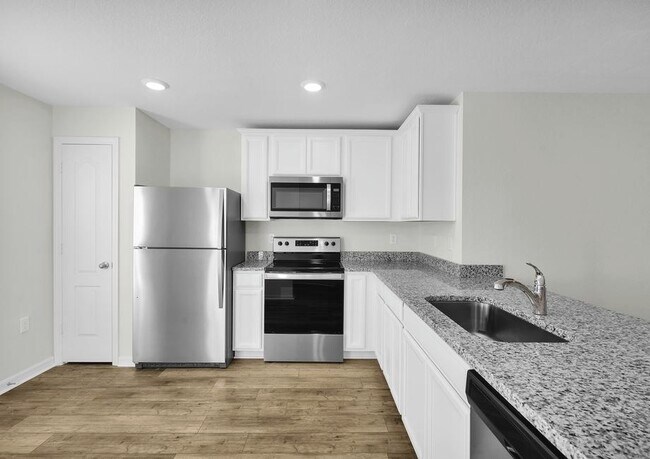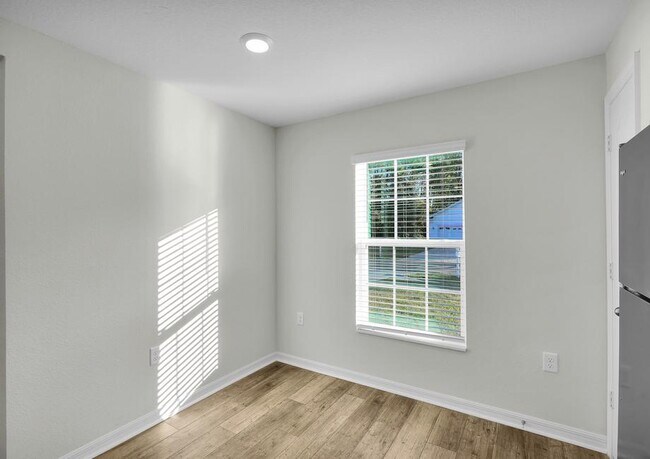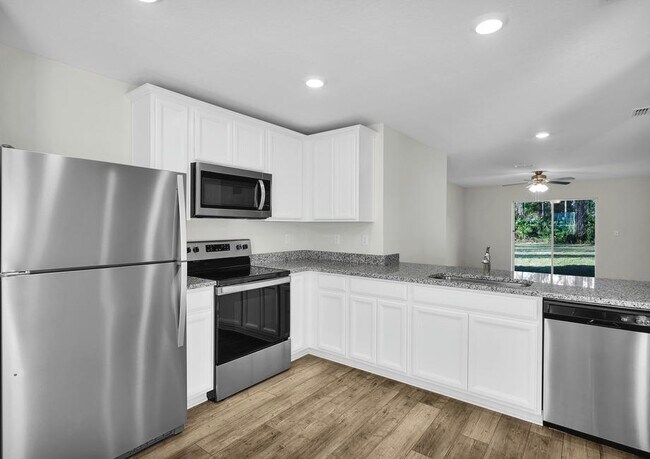
Estimated payment starting at $2,242/month
Highlights
- Water Access
- New Construction
- ENERGY STAR Certified Homes
- Public Beach
- Fishing
- Community Lake
About This Floor Plan
The Vero floor plan at Mirror Lakes by LGI Homes offers plentiful space with superior value. At first glance, lush front yard landscaping provides a warm welcome for families and guests. This dream home is complete with incredible features including all new Whirlpool kitchen appliances, beautiful granite countertops and an open-concept floor plan that will be enjoyed for years to come. The Vero is a dream home that offers three large bedrooms and two full bathrooms, which is great for families and guests staying over. The secluded master bedroom is nestled on its own and highlights privacy and luxury throughout. With its own full bathroom and massive walk-in closet, new homeowners will love all that it has to offer! Imagine owning a brand new, wide-stretched, move-in ready home with added value already included! The Vero floor plan was thoughtfully crafted to surpass all expectations with an array of impressive upgrades at no extra cost to you. LGI’s CompleteHomeTM package is a modern take on style and convenience, providing features and finishes we know you will love. This includes a suite of energy-efficient Whirlpool appliances, such as the brand-new refrigerator, stove and microwave. Stunning granite countertops, 36” upper-wood cabinets with crown molding, Moen faucets and LED flush mount ENERGY STAR kitchen lights are just a few other remarkable upgrades that complete the heart of the home. In addition, a programmable thermostat, designer coach lighting, double-pane Low-E vinyl windows and Wi-Fi-enabled garage door openers give additional convenience today’s homebuyers will love.
Sales Office
All tours are by appointment only. Please contact sales office to schedule.
Home Details
Home Type
- Single Family
Lot Details
- Public Beach
- Landscaped
- Private Yard
- Lawn
Parking
- 2 Car Attached Garage
- Front Facing Garage
Home Design
- New Construction
- Modern Architecture
- Patio Home
Interior Spaces
- 1,270 Sq Ft Home
- 1-Story Property
- Recessed Lighting
- Double Pane Windows
- ENERGY STAR Qualified Windows
- Formal Entry
- Family Room
- Combination Kitchen and Dining Room
- Screened Porch
- Laundry Room
Kitchen
- Breakfast Room
- Breakfast Bar
- Walk-In Pantry
- ENERGY STAR Range
- ENERGY STAR Cooktop
- Built-In Microwave
- ENERGY STAR Qualified Freezer
- ENERGY STAR Qualified Refrigerator
- ENERGY STAR Qualified Dishwasher
- Stainless Steel Appliances
- Granite Countertops
- Solid Wood Cabinet
- Under Cabinet Lighting
Bedrooms and Bathrooms
- 3 Bedrooms
- Walk-In Closet
- 2 Full Bathrooms
- Primary bathroom on main floor
Eco-Friendly Details
- ENERGY STAR Certified Homes
Outdoor Features
- Water Access
- Patio
Utilities
- Programmable Thermostat
- Wi-Fi Available
Community Details
Overview
- No Home Owners Association
- Community Lake
- Near a National Forest
- Wooded Homesites
- Water Views Throughout Community
- Views Throughout Community
- Pond in Community
- Near Conservation Area
Amenities
- Shops
- Restaurant
Recreation
- Community Playground
- Fishing
- Fishing Allowed
- Park
- Tot Lot
- Hiking Trails
- Trails
Map
Other Plans in Mirror Lakes
About the Builder
- Mirror Lakes
- 144 Blackstone Dr
- 832 Yellow Bird Dr
- 855 Sea Urchin Cir
- 834 Yellowbird Dr
- 867 Youngreen Dr
- 867 Youngreen Dr Unit 6
- 869 Winwood Cir
- 827 Rue Labeau Cir
- 168 Blackstone Dr
- 813 Rue Labeau Cir
- 156 Yager Cir
- 157 Yager Cir
- 189 Yager Cir
- 179 Yager Cir
- 802 Uka Ln
- 134 Zobora Cir
- 714 Zebu Place
- 100 Zobora Cir
- 13410 Golden Palms Cir
