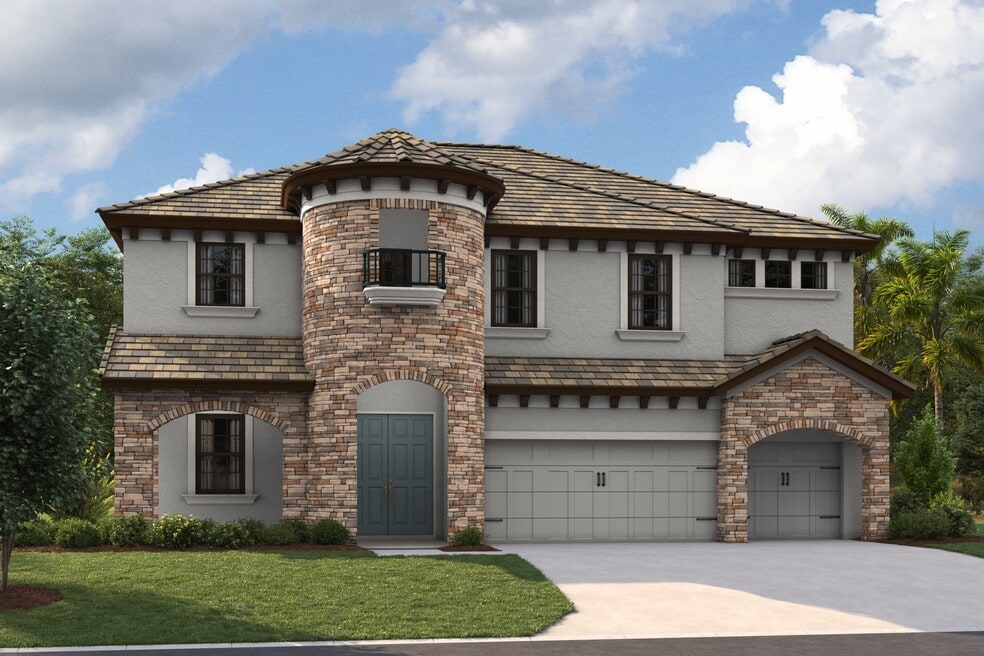
Estimated payment starting at $4,354/month
Highlights
- Community Cabanas
- Freestanding Bathtub
- Bonus Room
- New Construction
- Retreat
- Lanai
About This Floor Plan
This two-story home offers a wonderful open floorplan encompassing an optional den or dining room accessed from the foyer. A combination grand room, an island kitchen and casual dining are located downstairs including a guest suite and bath. The upper level offers an expansive bonus room, private owner's retreat and oversized secondary bedrooms with spacious walk-in closets.
Builder Incentives
4.99% fixed rate on quick move-in homes when you finance with a preferred lender. Reach out to sales agent for more details.
$100,000 Design credit when you finance with a preferred lender. Reach out to sales agent for more details.
Sales Office
| Monday |
10:00 AM - 5:30 PM
|
| Tuesday |
10:00 AM - 5:30 PM
|
| Wednesday |
11:00 AM - 5:30 PM
|
| Thursday |
10:00 AM - 5:30 PM
|
| Friday |
10:00 AM - 5:30 PM
|
| Saturday |
10:00 AM - 5:30 PM
|
| Sunday |
12:00 PM - 5:30 PM
|
Home Details
Home Type
- Single Family
HOA Fees
- $15 Monthly HOA Fees
Parking
- 3 Car Attached Garage
- Front Facing Garage
Taxes
- Special Tax
Home Design
- New Construction
Interior Spaces
- 2-Story Property
- Great Room
- Dining Area
- Bonus Room
Kitchen
- Breakfast Area or Nook
- Walk-In Pantry
- Kitchen Island
Bedrooms and Bathrooms
- 5 Bedrooms
- Retreat
- Walk-In Closet
- 4 Full Bathrooms
- Dual Vanity Sinks in Primary Bathroom
- Private Water Closet
- Bathroom Fixtures
- Freestanding Bathtub
- Bathtub with Shower
- Walk-in Shower
Laundry
- Laundry Room
- Washer and Dryer Hookup
Outdoor Features
- Lanai
- Porch
Community Details
Overview
- Water Views Throughout Community
Recreation
- Community Cabanas
- Community Pool
Map
Other Plans in Crosswind Ranch - Artisan Phase 1 Series
About the Builder
- Crosswind Ranch - Artisan Phase 1 Series
- Crosswind Ranch - Innovation Series
- Crosswind - Ranch
- 14154 Crutchfield Ct
- 14147 Crutchfield Ct
- Crosswind Ranch - Artisan Phase 2 Series
- 9136 Aurelia Ave
- 9187 Aurelia Ave
- Salt Meadows - Classic Series
- 13215 Oxeye Ln
- 13239 Oxeye Ln
- 14030 Kelly Park Ct
- 12927 Pierce St
- 13250 Oxeye Ln
- 9240 Derbyshire Dr
- Salt Meadows - Premier Series
- 9013 Sundance Terrace
- 9453 Daylight Dr
- 14704 Sunlit Cir
- 14708 Sunlit Cir
