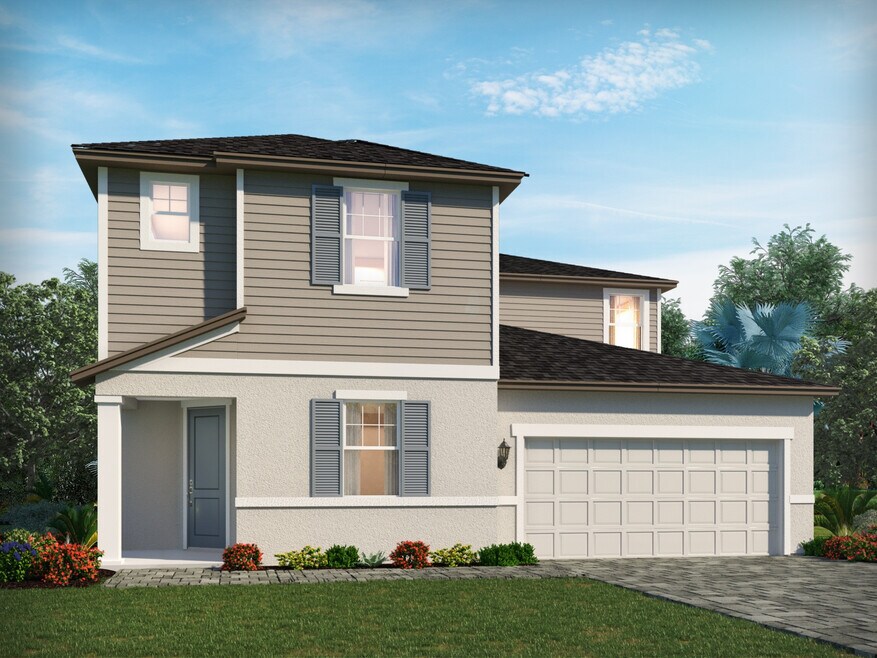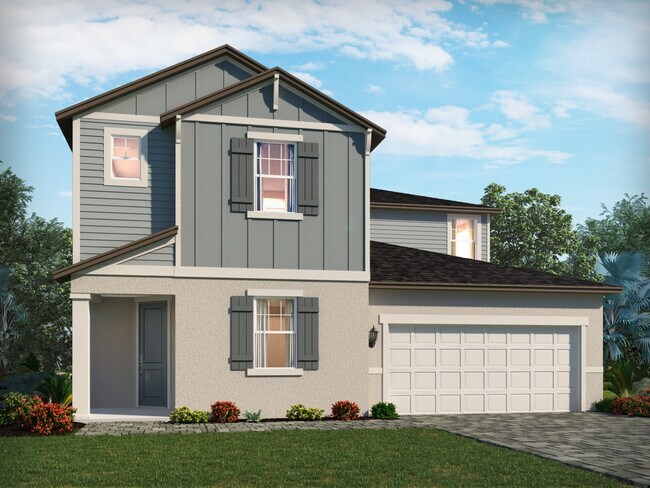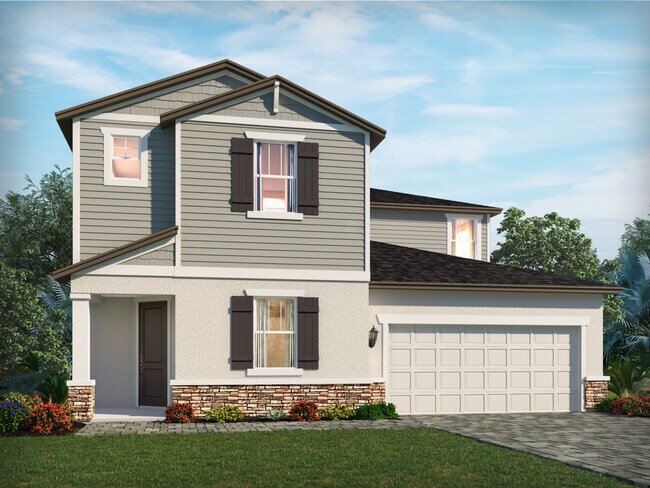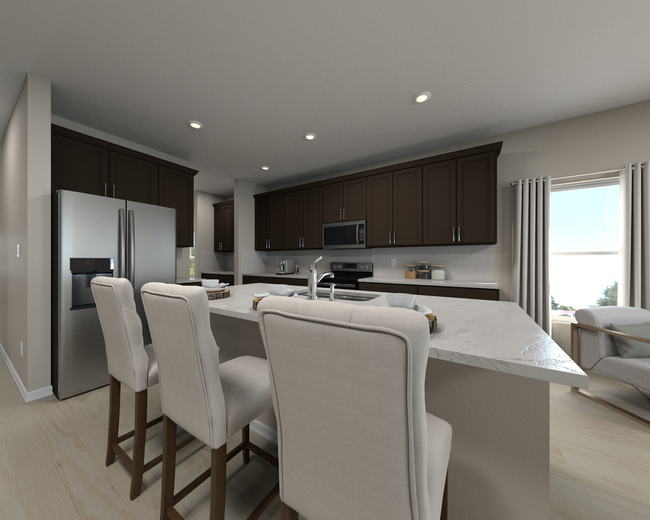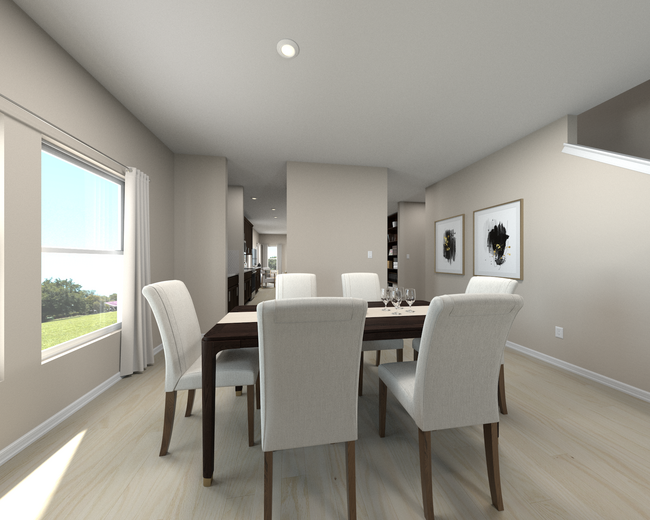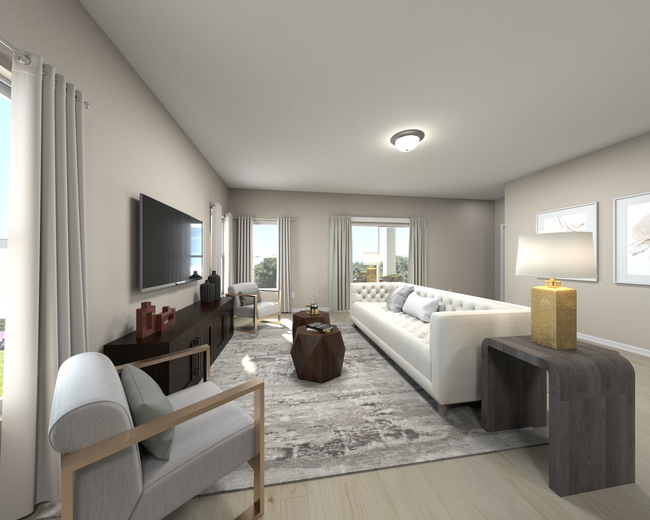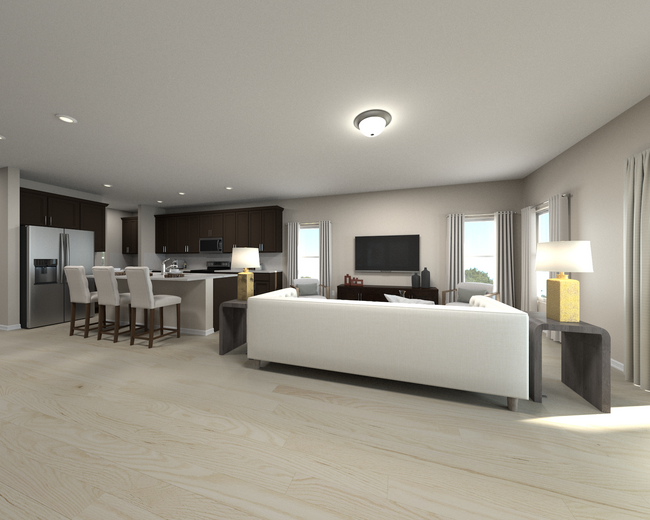
NEW CONSTRUCTION
$23K PRICE DROP
Verified badge confirms data from builder
Ormond Beach, FL 32174
Estimated payment starting at $3,066/month
Total Views
3,331
5
Beds
3.5
Baths
3,232
Sq Ft
$146
Price per Sq Ft
Highlights
- Marina
- New Construction
- Community Lake
- Golf Course Community
- Primary Bedroom Suite
- Clubhouse
About This Floor Plan
Are you ready to buy a home? The Verona floorplan in Ormond Beach, FL offers an open-concept floorplan with 5 bedrooms, 3.5 bathrooms and a 2-car garage. The first-floor flex room is perfect for a home office. Convenient second-floor game room.
Sales Office
All tours are by appointment only. Please contact sales office to schedule.
Office Address
104 Foresthaven St
Ormond Beach, FL 32174
Driving Directions
Home Details
Home Type
- Single Family
HOA Fees
- $100 Monthly HOA Fees
Parking
- 2 Car Attached Garage
- Front Facing Garage
Home Design
- New Construction
Interior Spaces
- 2-Story Property
- High Ceiling
- Great Room
- Home Office
- Game Room
Kitchen
- Eat-In Kitchen
- Breakfast Bar
- Walk-In Pantry
- Kitchen Island
- Disposal
Bedrooms and Bathrooms
- 5 Bedrooms
- Primary Bedroom on Main
- Primary Bedroom Suite
- Walk-In Closet
- Powder Room
- Primary bathroom on main floor
- Double Vanity
- Private Water Closet
- Bathtub with Shower
- Walk-in Shower
Laundry
- Laundry Room
- Laundry on main level
- Washer and Dryer Hookup
Eco-Friendly Details
- Green Certified Home
Outdoor Features
- Lanai
- Porch
Utilities
- Central Heating and Cooling System
- High Speed Internet
- Cable TV Available
Community Details
Overview
- Community Lake
- Views Throughout Community
- Pond in Community
- Greenbelt
Amenities
- Clubhouse
- Community Center
Recreation
- Marina
- Beach
- Golf Course Community
- Tennis Courts
- Baseball Field
- Soccer Field
- Community Basketball Court
- Volleyball Courts
- Community Playground
- Community Pool
- Park
- Trails
Map
Move In Ready Homes with this Plan
Other Plans in Ridgehaven - Signature Series
About the Builder
Opening the door to a Life. Built. Better.® Since 1985.
From money-saving energy efficiency to thoughtful design, Meritage Homes believe their homeowners deserve a Life. Built. Better.® That’s why they're raising the bar in the homebuilding industry.
Nearby Homes
- Ridgehaven
- Ridgehaven - Bradford Lakes
- Ridgehaven - Reserve Series
- Ridgehaven - Signature Series
- 1320 Oakhaven Ave
- 1332 Oakhaven Ave
- 1336 Oakhaven Ave
- 1340 Oakhaven Ave
- 600 Brookhaven Trail
- 596 Brookhaven Trail
- 0 Cliffhaven Ct Unit MFRO6287586
- 0 Cliffhaven Ct Unit 1216220
- 0 Cliffhaven Ct Unit 1211335
- 588 Brookhaven Trail
- 584 Brookhaven Trail
- 572 Brookhaven Trail
- 1116 Bradford Park Dr
- 1122 Bradford Park Dr
- 1120 Bradford Park Dr
- 1118 Bradford Park Dr
