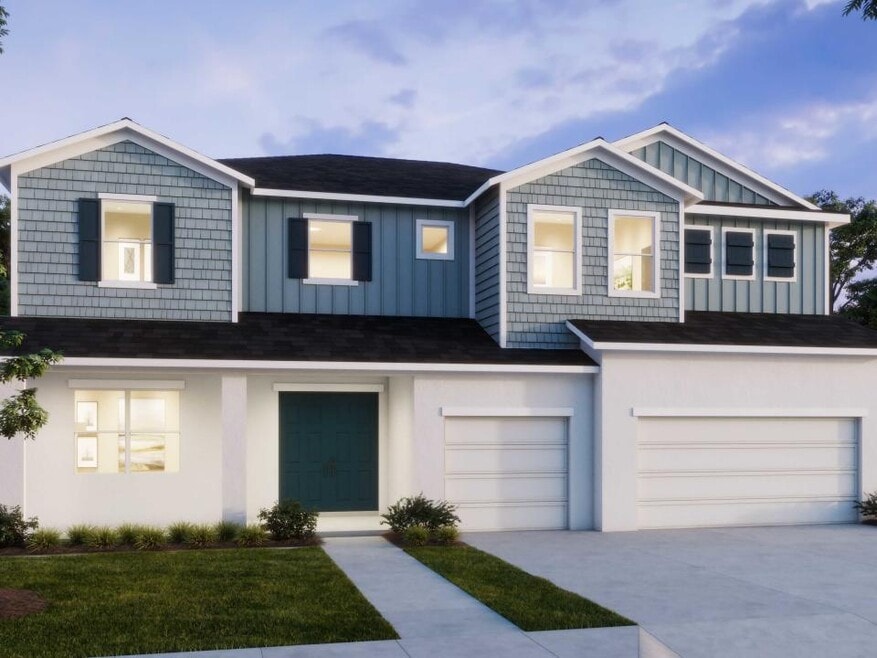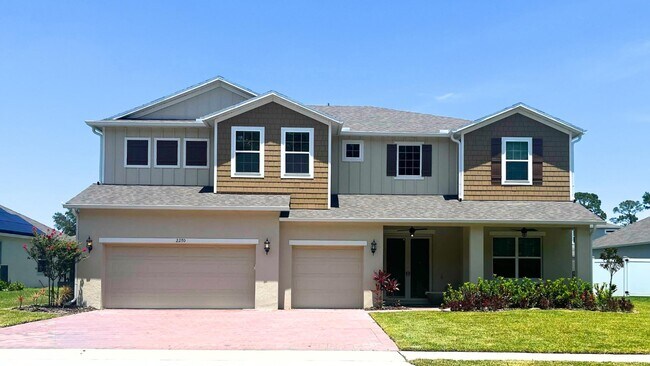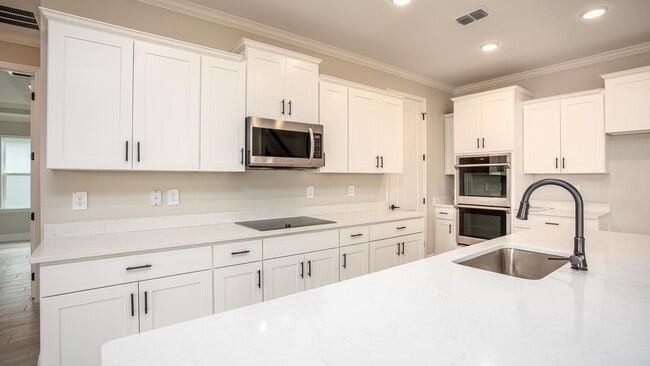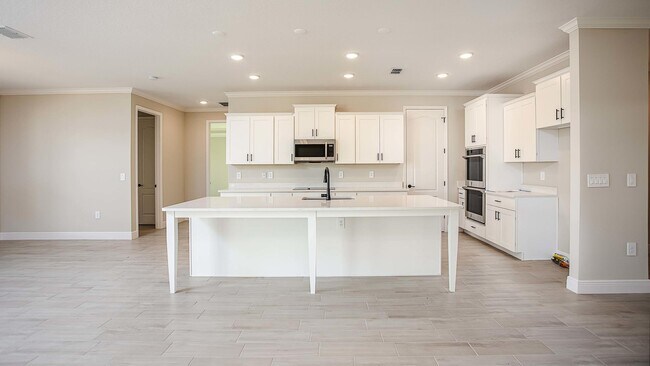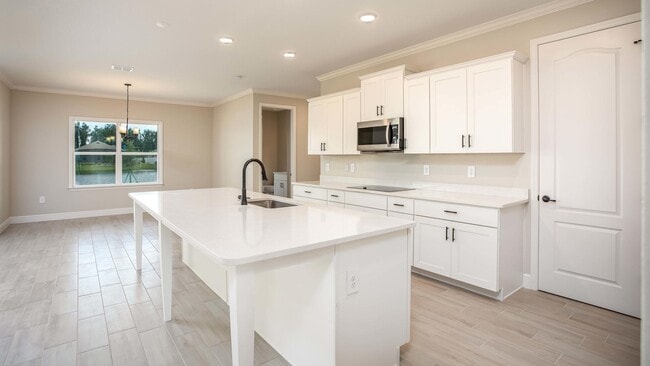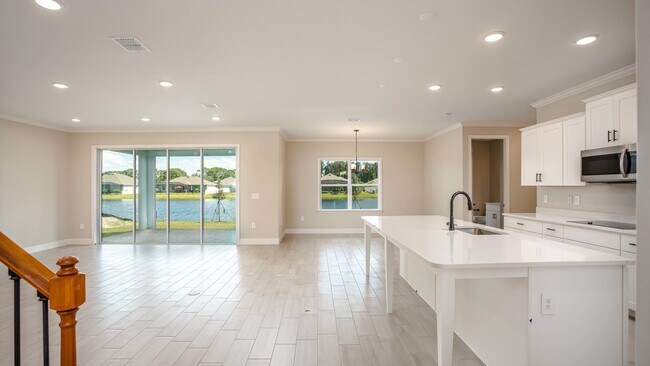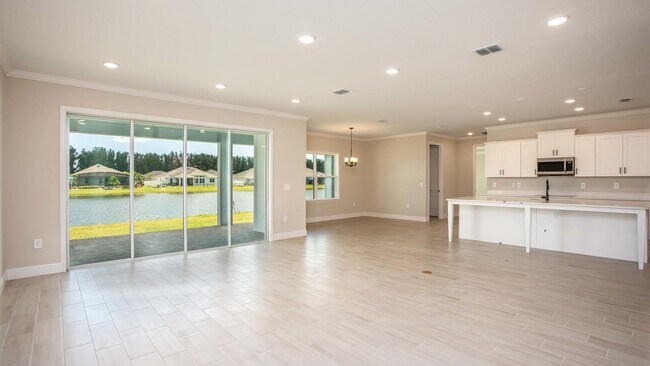
Estimated payment starting at $3,834/month
Highlights
- Public Boat Ramp
- Community Lake
- Loft
- New Construction
- Main Floor Primary Bedroom
- Lanai
About This Floor Plan
Welcome to the Verona — Luxurious Living Redefined Meet the Verona, a home design from Maronda Homes’ Renaissance series. This stunning two-story residence offers 4,767 finished square feet of exquisite, modern living space — featuring 6 to 7 bedrooms, 5.5 to 6.5 bathrooms, and a 2 to 3-car garage. Welcome guests on the traditional front porch, and enjoy peaceful outdoor moments on the private lanai at the back. The first floor includes a spacious master bedroom and bath, an expansive great room, dining area, and kitchen. Customize your space with a deluxe master bath or a gourmet kitchen upgrade to elevate your everyday living. Upstairs, the large game room, additional bedrooms and bathrooms, and a convenient laundry room provide plenty of space for your family’s needs. Prefer more private quarters? Convert the game room into a second master suite with its own bath. The Verona combines convenience with luxury, offering customizable options to perfectly suit your family’s lifestyle and dreams.
Sales Office
| Monday |
12:00 PM - 6:00 PM
|
| Tuesday |
10:00 AM - 6:00 PM
|
| Wednesday |
10:00 AM - 6:00 PM
|
| Thursday |
10:00 AM - 6:00 PM
|
| Friday |
10:00 AM - 6:00 PM
|
| Saturday |
10:00 AM - 6:00 PM
|
| Sunday |
12:00 PM - 6:00 PM
|
Home Details
Home Type
- Single Family
Parking
- 2 Car Attached Garage
- Front Facing Garage
Home Design
- New Construction
Interior Spaces
- 2-Story Property
- Great Room
- Combination Kitchen and Dining Room
- Den
- Loft
Kitchen
- Walk-In Pantry
- Kitchen Island
Bedrooms and Bathrooms
- 6 Bedrooms
- Primary Bedroom on Main
- Dual Closets
- Walk-In Closet
- Jack-and-Jill Bathroom
- Powder Room
- Primary bathroom on main floor
- Split Vanities
- Secondary Bathroom Double Sinks
- Dual Vanity Sinks in Primary Bathroom
- Private Water Closet
- Bathtub with Shower
- Walk-in Shower
Laundry
- Laundry Room
- Laundry on upper level
- Sink Near Laundry
- Washer and Dryer Hookup
Outdoor Features
- Lanai
- Porch
Community Details
Overview
- Community Lake
Recreation
- Public Boat Ramp
Map
Other Plans in Stillwater Cove
About the Builder
- Stillwater Cove
- 12946 Stillwater Cove Dr
- 12938 Stillwater Cove Dr
- 12950 Stillwater Cove Dr
- 12942 Stillwater Cove Dr
- 0 Adams Unit MFRG5098014
- TBD Monroe St
- Tula Parc
- 13284 Tula Loop
- 13275 Tula Loop
- 13288 Tula Loop
- 13311 Tula Loop
- 13272 Tula Loop
- 13295 Tula Loop
- 13291 Tula Loop
- 13307 Tula Loop
- 13299 Tula Loop
- 13303 Tula Loop
- 13283 Tula Loop
- 13280 Tula Loop
