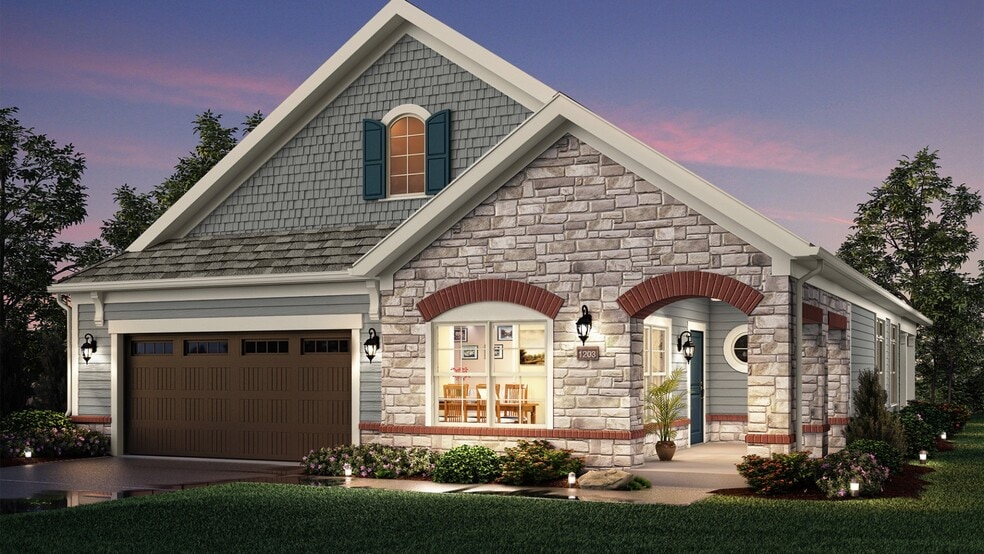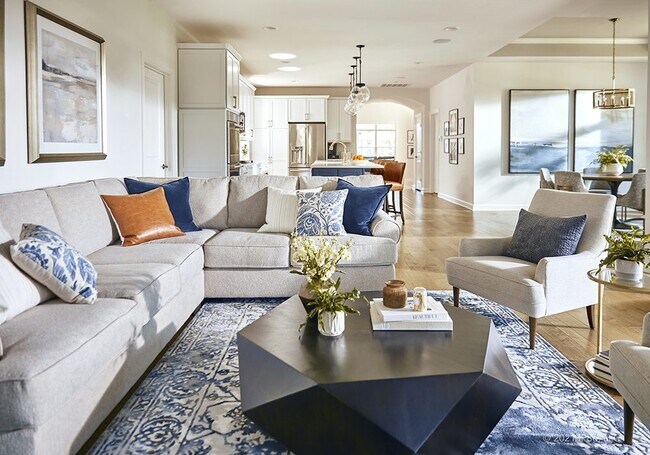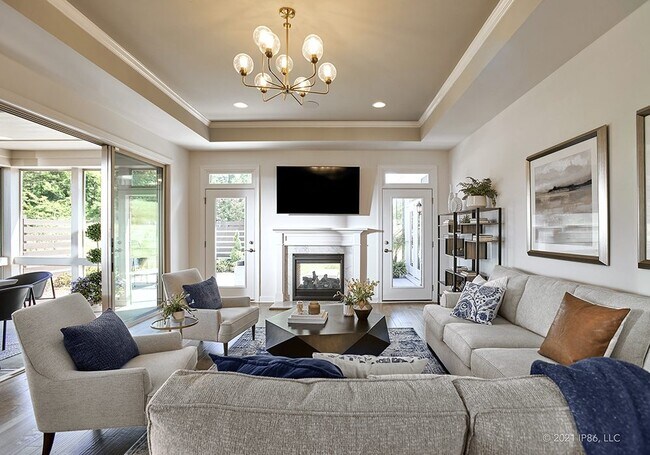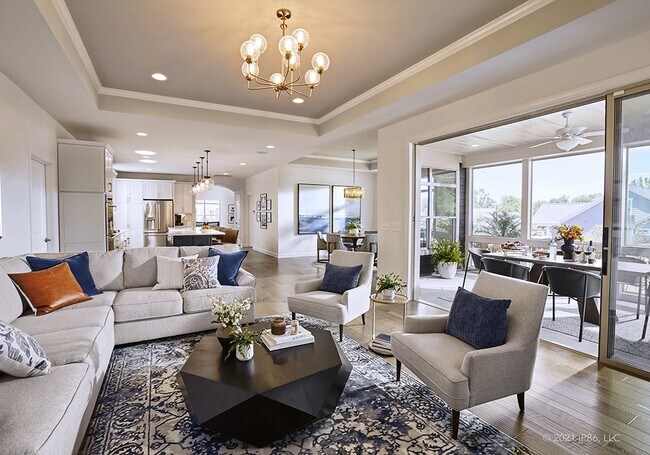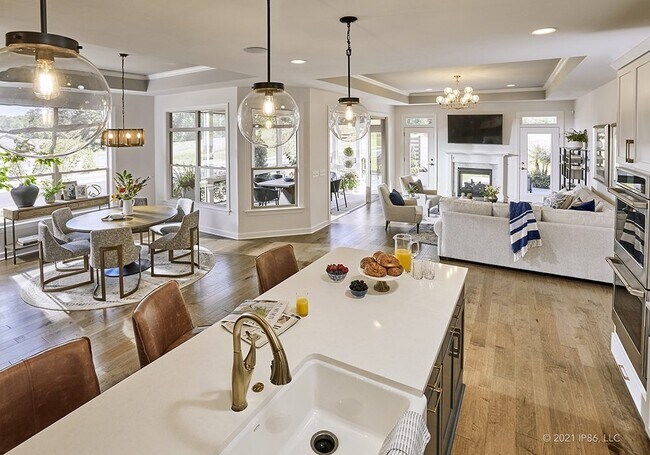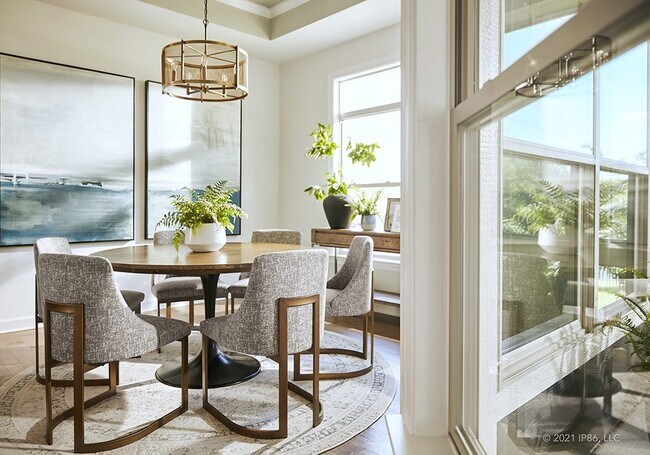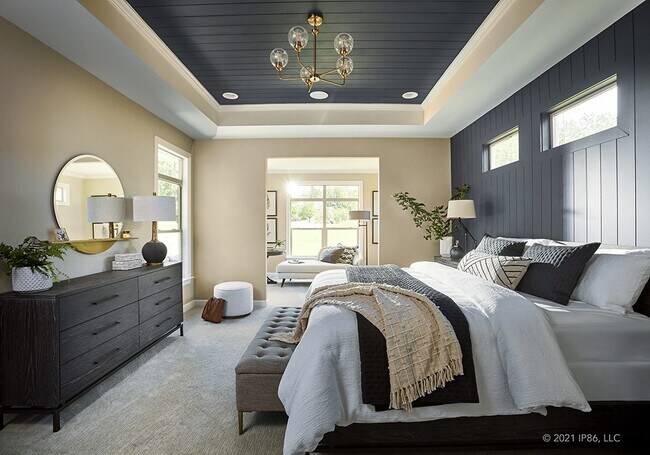
Hilliard, OH 43026
Estimated payment starting at $3,556/month
Highlights
- Fitness Center
- New Construction
- Clubhouse
- Hoffman Trails Elementary School Rated A-
- Primary Bedroom Suite
- Pond in Community
About This Floor Plan
In the Verona, everything is exactly where you want it. An integrated living space provides the room you want with the flexibility you need. Two bedrooms, two bathrooms, a den, and an optional bonus suite enable you to grow into your new home without the fuss and frustration of conventional homes. • Invite guests into your home with a welcoming front porch and large entry foyer • Enjoy an intuitive floor plan that makes entertaining easy and relaxing a breeze • Experience the satisfaction of having smart storage features always within reach From preparing delicious meals in the modern kitchen to entertaining your closest friends in the open living room, you will enjoy life’s everyday moments in a comfort you have never known before. When you desire a home to feature the finest, look no further than the Verona.
Builder Incentives
Discover right-sized luxury living at Epcon’s Red Ribbon Event. Choose up to $60,000 in savings or a 2.99% rate and start the new year living well every day in a home designed for your lifestyle. *See sales consultant for details.
Sales Office
| Monday |
11:30 AM - 5:00 PM
|
| Tuesday - Saturday |
10:00 AM - 5:00 PM
|
| Sunday |
12:00 PM - 5:00 PM
|
Home Details
Home Type
- Single Family
HOA Fees
- $253 Monthly HOA Fees
Parking
- 2 Car Attached Garage
- Front Facing Garage
Taxes
- Special Tax
Home Design
- New Construction
Interior Spaces
- 1-Story Property
- Tray Ceiling
- Formal Entry
- Living Room
- Dining Room
- Den
- Bonus Room
Bedrooms and Bathrooms
- 2 Bedrooms
- Primary Bedroom Suite
- Dual Closets
- Walk-In Closet
- 2 Full Bathrooms
- Dual Vanity Sinks in Primary Bathroom
- Private Water Closet
Laundry
- Laundry Room
- Laundry on main level
Outdoor Features
- Courtyard
- Covered Patio or Porch
Community Details
Overview
- Pond in Community
Amenities
- Clubhouse
Recreation
- Pickleball Courts
- Bocce Ball Court
- Fitness Center
- Community Pool
- Trails
Map
Other Plans in The Courtyards at Carr Farms
About the Builder
- The Courtyards at Carr Farms
- 6223 Hayden Run Rd
- 0 Hayden Run Rd Unit Tract 7
- 0 Hayden Run Rd Unit Lot 5 224032104
- Tarlton Meadows
- Avondale Woods - Avondale Woods-Single family homes
- 5224 Estuary
- 5292 Estuary Ln
- 5296 Estuary Ln
- Davidson Towns
- 0 Davidson Rd
- Hill Farm
- 0 Hickory Chase Way
- 0 Riggins Rd
- 4462 Kabarda Way
- Hill Farm - Premier
- Hill Farm - Retreat
- 4253 Davidson Rd
- 10253 Hayden Run Rd
- 3260 Alton Darby Creek Rd
