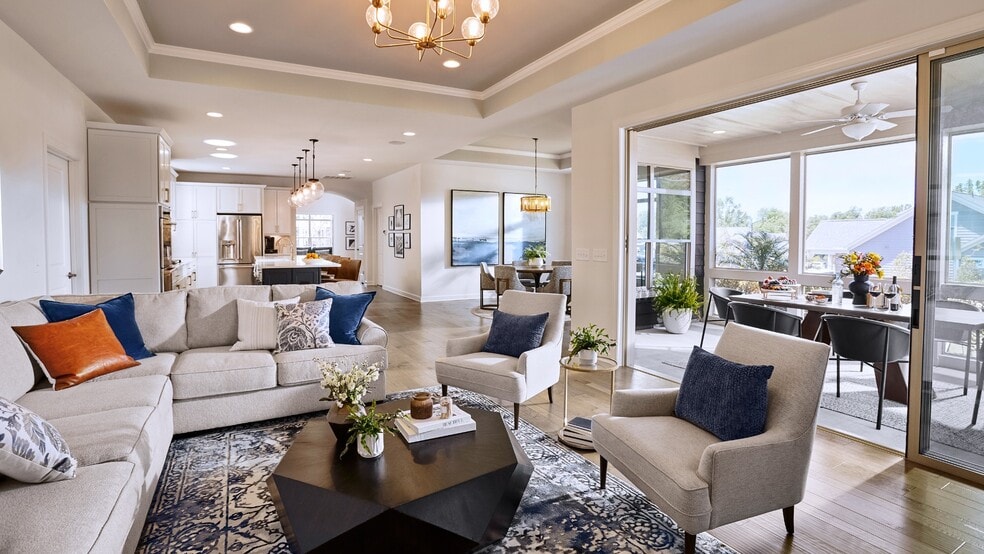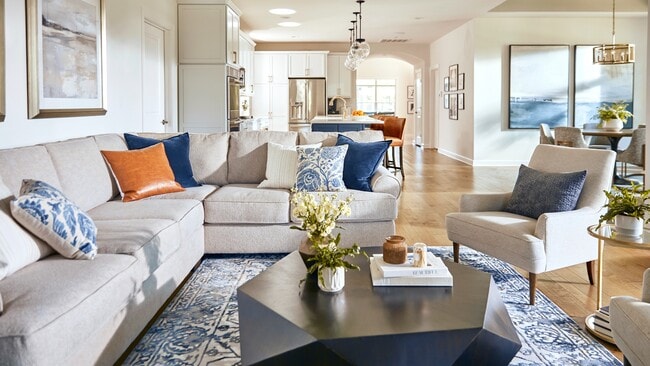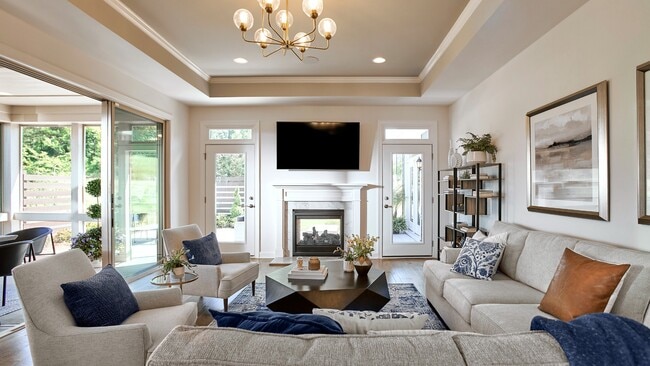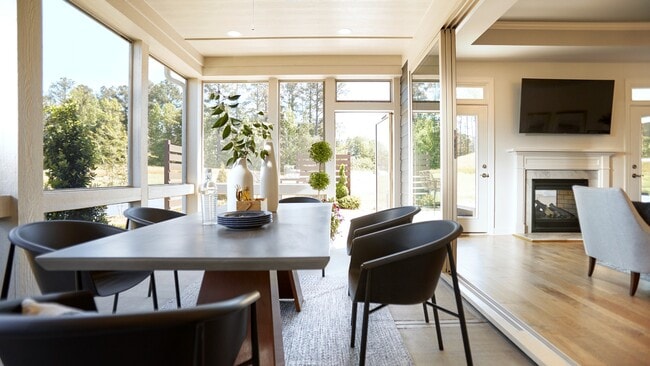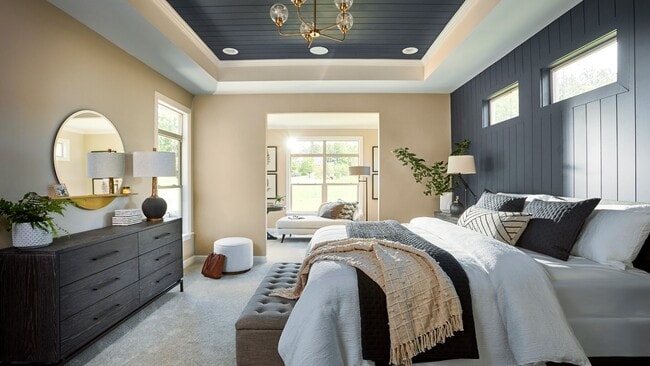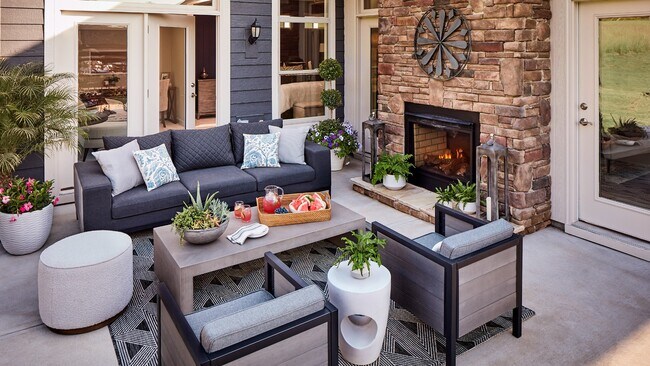
Plain City, OH 43064
Estimated payment starting at $3,715/month
Highlights
- Fitness Center
- New Construction
- Clubhouse
- Abraham Depp Elementary School Rated A+
- Primary Bedroom Suite
- Pond in Community
About This Floor Plan
In the Verona, everything is exactly where you want it. An integrated living space provides the room you want with the flexibility you need. Two bedrooms, two bathrooms, a den, and an optional bonus suite enable you to grow into your new home without the fuss and frustration of conventional homes. • Invite guests into your home with a welcoming front porch and large entry foyer • Enjoy an intuitive floor plan that makes entertaining easy and relaxing a breeze • Experience the satisfaction of having smart storage features always within reach From preparing delicious meals in the modern kitchen to entertaining your closest friends in the open living room, you will enjoy life’s everyday moments in a comfort you have never known before. When you desire a home to feature the finest, look no further than the Verona.
Builder Incentives
Discover right-sized luxury living at Epcon’s Red Ribbon Event. Choose up to $60,000 in savings or a 2.99% rate and start the new year living well every day in a home designed for your lifestyle. See Sales Consultant for details*
Sales Office
| Monday |
11:30 AM - 5:00 PM
|
| Tuesday - Saturday |
10:00 AM - 5:00 PM
|
| Sunday |
12:00 PM - 5:00 PM
|
Home Details
Home Type
- Single Family
Parking
- 2 Car Attached Garage
- Front Facing Garage
Home Design
- New Construction
Interior Spaces
- 1-Story Property
- Formal Entry
- Living Room
- Dining Area
- Home Office
Bedrooms and Bathrooms
- 2 Bedrooms
- Primary Bedroom Suite
- Dual Closets
- Walk-In Closet
- In-Law or Guest Suite
- 2 Full Bathrooms
- Dual Vanity Sinks in Primary Bathroom
- Private Water Closet
Laundry
- Laundry Room
- Laundry on main level
Outdoor Features
- Courtyard
- Covered Patio or Porch
Community Details
Overview
- No Home Owners Association
- Pond in Community
Amenities
- Community Garden
- Community Fire Pit
- Clubhouse
Recreation
- Pickleball Courts
- Fitness Center
- Community Pool
- Trails
Map
Other Plans in The Courtyards at White Oaks
About the Builder
- The Courtyards at White Oaks
- Ash Grove at Jerome Village
- Fox Hill at Jerome Village - Masterpiece Collection
- Fox Hill at Jerome Village - Designer Collection
- TBD Brock Rd
- Eversole Run at Jerome Village
- 0 Jerome Rd
- Eversole Woods at Jerome Village
- Eversole Run at Jerome Village
- Eversole Woods at Jerome Village
- 11813 Verbena Place
- Rosewood at Jerome Village - Jerome Village Rosewood
- Rosewood at Jerome Village - Masterpiece Collection
- Applewood at Jerome Village
- The Courtyards of Hyland Meadows at Jerome Village
- Rosewood at Jerome Village - Designer Collection
- The Ridge at Glacier Pointe
- Meadowlark at Jerome Village - Maple Street Collection
- Meadowlark at Jerome Village - Jerome Village Meadowlark
- The Courtyards on Concord
