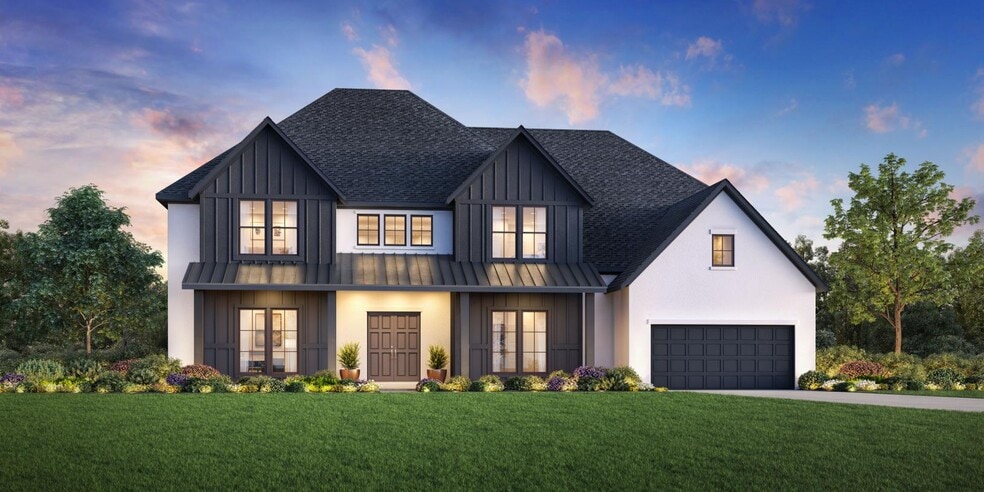
Cypress, TX 77433
Estimated payment starting at $6,385/month
Highlights
- Fitness Center
- On-Site Retail
- Primary Bedroom Suite
- A. Robison Elementary School Rated A
- New Construction
- Second Refrigerator
About This Floor Plan
Experience the epitome of luxury with the Veronica's expansive front porch, leading into the impressive two-story foyer. The elegant formal dining room presents views of the spacious great room and stunning two-story rear covered patio. Central to a bright casual dining area is the expertly designed kitchen offering a spacious central island with breakfast bar, ample counter and cabinet space, and an ample walk-in pantry. A generous walk-in closet enhances the beautiful primary bedroom suite that features a serene primary bath complete with a large soaking tub, dual vanities, deluxe shower with seat, linen storage, and private water closet. Vaulted ceilings and adjacent media room highlight a versatile loft space that overlooks the main living area. Secondary bedrooms can be found central to the loft, featuring walk-in closets and shared baths. An additional bedroom suite with walk-in closet and private bath is conveniently located on the first floor. Also featured in the Veronica is private office, a powder room and everyday entry, easily accessible first-floor laundry, and plenty of additional storage.
Builder Incentives
Take the first step toward a new home in 2026. Learn about limited-time incentives* available 12/6/25-1/4/26 and choose from a wide selection of move-in ready homes, homes nearing completion, or home designs ready to be built for you.
Sales Office
| Monday - Tuesday |
10:00 AM - 6:00 PM
|
| Wednesday |
2:00 PM - 6:00 PM
|
| Thursday - Saturday |
10:00 AM - 6:00 PM
|
| Sunday |
12:00 PM - 6:00 PM
|
Home Details
Home Type
- Single Family
Parking
- 3 Car Attached Garage
- Front Facing Garage
- Tandem Garage
Home Design
- New Construction
Interior Spaces
- 2-Story Property
- Tray Ceiling
- Vaulted Ceiling
- Formal Entry
- Great Room
- Dining Room
- Home Office
- Game Room
- Flex Room
- Screened Porch
Kitchen
- Walk-In Pantry
- Butlers Pantry
- Built-In Oven
- Built-In Microwave
- Second Refrigerator
- Dishwasher
- Kitchen Island
Flooring
- Carpet
- Tile
- Vinyl
Bedrooms and Bathrooms
- 5 Bedrooms
- Primary Bedroom on Main
- Primary Bedroom Suite
- Custom Closet System
- Dual Closets
- Walk-In Closet
- Powder Room
- Primary bathroom on main floor
- Split Vanities
- Dual Vanity Sinks in Primary Bathroom
- Secondary Bathroom Double Sinks
- Private Water Closet
- Soaking Tub
- Walk-in Shower
Laundry
- Laundry Room
- Laundry on main level
- Washer and Dryer
- Laundry Cabinets
Outdoor Features
- Screened Patio
Builder Options and Upgrades
- Optional Casita
- Optional Finished Basement
Utilities
- Central Heating and Cooling System
- ENERGY STAR Qualified Water Heater
Community Details
Overview
- Community Lake
- Pond in Community
Amenities
- On-Site Retail
- Restaurant
- Clubhouse
- Community Center
- Amenity Center
Recreation
- Community Playground
- Fitness Center
- Lap or Exercise Community Pool
- Splash Pad
- Park
- Trails
Map
Other Plans in Dunham Pointe - Estate Collection
About the Builder
- Dunham Pointe - Estate Collection
- Dunham Pointe - 80′
- Dunham Pointe - 60′
- Dunham Pointe - 65' Homesites
- Dunham Pointe - 50' Homesites
- Dunham Pointe - Select Collection
- Dunham Pointe - 70'
- 11411 Red Stripe Dr
- 11115 Sunny Cliff Place
- 21910 Woodland Hawthorn Ln
- 10711 Rattlebox Ct
- 21218 Teal Lovegrass Ln
- 10718 Rattlebox Ct
- 10706 Rattlebox Ct
- 21923 Woodland Hawthorn Ln
- 10806 Day Jassamine Way
- 10814 Day Jassamine Way
- 10818 Day Jassamine Way
- 21226 Teal Lovegrass Ln
- 10703 Sundial Lupine Ct
