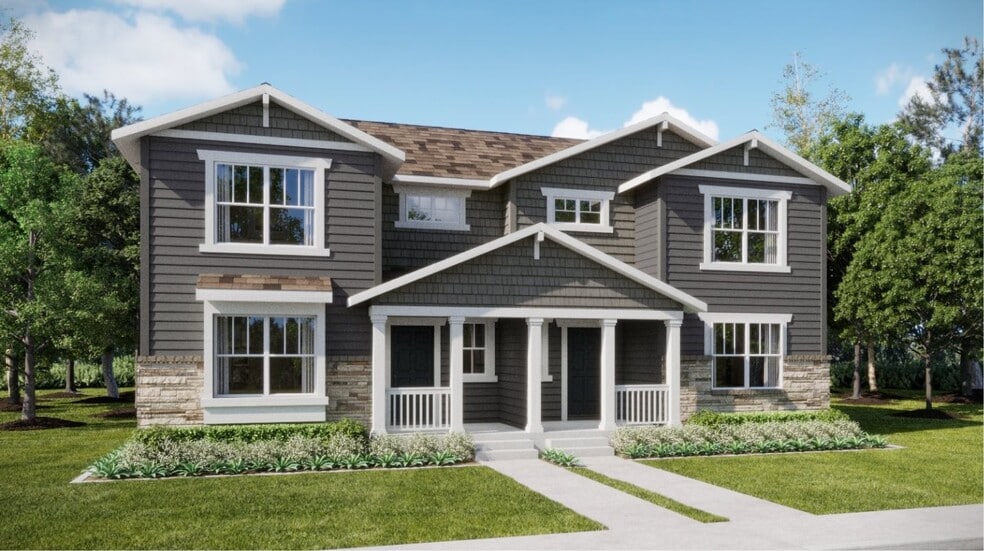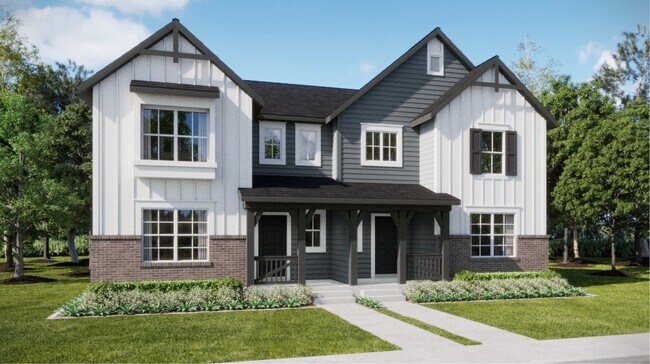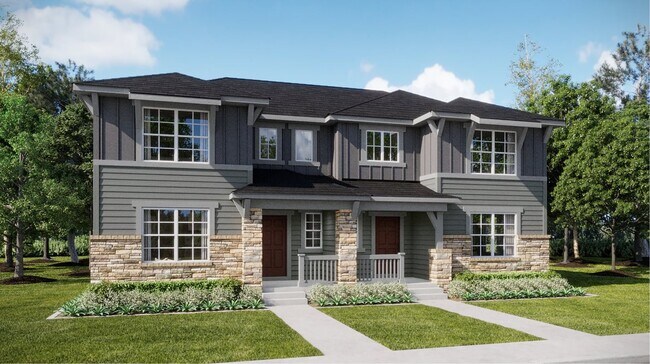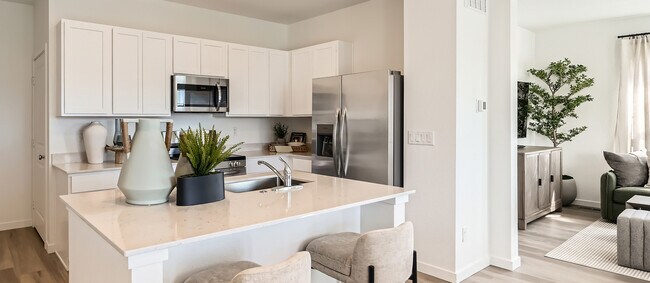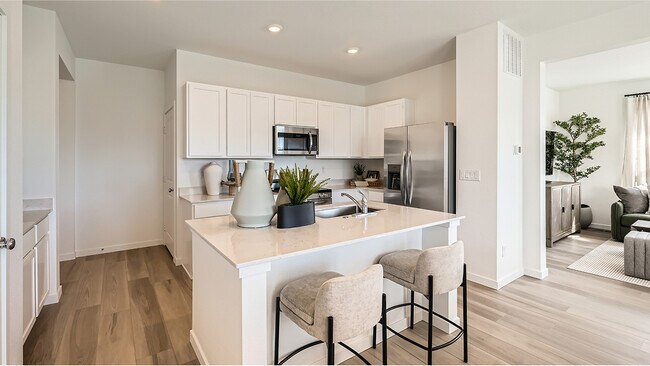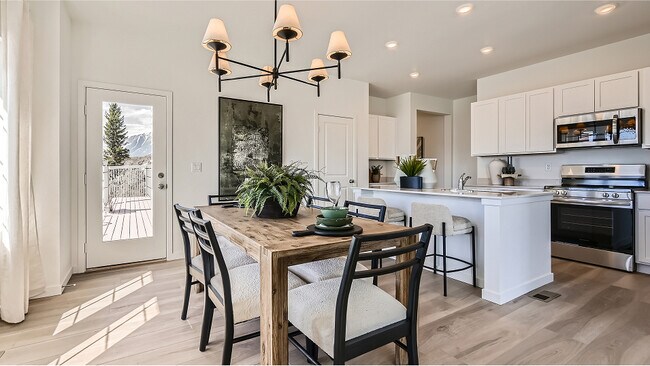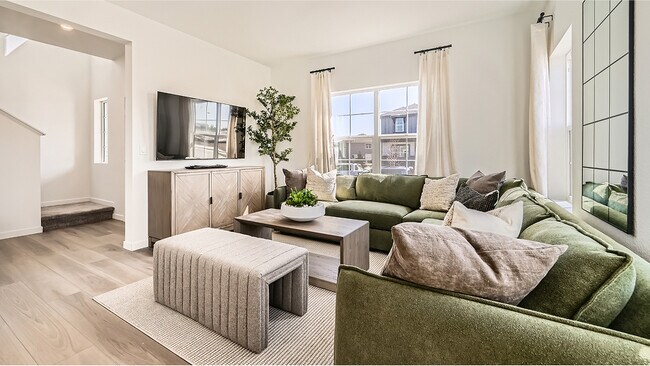
Verified badge confirms data from builder
Thornton, CO 80602
Estimated payment starting at $3,639/month
Total Views
10,810
4
Beds
3
Baths
1,862
Sq Ft
$301
Price per Sq Ft
Highlights
- New Construction
- Primary Bedroom Suite
- Deck
- Silver Creek Elementary School Rated A-
- Built-In Refrigerator
- Main Floor Bedroom
About This Floor Plan
This new two-story townhome boasts a spacious and modern layout. An open-concept floorplan on the first floor combines the kitchen, living and dining areas near a convenient bedroom and full bathroom. Three additional bedrooms make up the second floor, including the luxurious owner’s suite with a spa-inspired bathroom and walk-in closet. A two-bay garage at the back of the home offers simple access and additional storage space.
Sales Office
Hours
| Monday - Thursday |
9:00 AM - 5:00 PM
|
| Friday |
12:00 PM - 5:00 PM
|
| Saturday |
9:00 AM - 5:00 PM
|
| Sunday |
11:00 AM - 5:00 PM
|
Office Address
15226 FILLMORE ST
THORNTON, CO 80602
Home Details
Home Type
- Single Family
Lot Details
- Landscaped
- Lawn
HOA Fees
- $122 Monthly HOA Fees
Parking
- 2 Car Attached Garage
- Rear-Facing Garage
Taxes
- Special Tax
Home Design
- New Construction
Interior Spaces
- 2-Story Property
- Formal Entry
- Great Room
- Dining Area
- Smart Thermostat
Kitchen
- Breakfast Area or Nook
- Breakfast Bar
- Walk-In Pantry
- Built-In Range
- Built-In Microwave
- Built-In Refrigerator
- Dishwasher
- Stainless Steel Appliances
- Kitchen Island
- Quartz Countertops
Flooring
- Carpet
- Luxury Vinyl Plank Tile
Bedrooms and Bathrooms
- 4 Bedrooms
- Main Floor Bedroom
- Primary Bedroom Suite
- Walk-In Closet
- 3 Full Bathrooms
- Quartz Bathroom Countertops
- Double Vanity
- Bathtub with Shower
- Walk-in Shower
Laundry
- Laundry Room
- Laundry on upper level
- Washer and Dryer Hookup
Outdoor Features
- Deck
- Covered Patio or Porch
Utilities
- Central Heating and Cooling System
- Programmable Thermostat
- High Speed Internet
- Cable TV Available
Map
Move In Ready Homes with this Plan
Other Plans in Eastcreek Farm - Paired Homes
About the Builder
Since 1954, Lennar has built over one million new homes for families across America. They build in some of the nation’s most popular cities, and their communities cater to all lifestyles and family dynamics, whether you are a first-time or move-up buyer, multigenerational family, or Active Adult.
Nearby Homes
- Eastcreek Farm - The Camden Collection
- Eastcreek Farm - Paired Homes
- 15224 Milwaukee St
- 15280 Clayton St
- 1951 E 160th Ave
- 4225 E 145 Ave
- 1685 E 160th Ave
- 1501 E 160th Ave
- York Station
- Willow Bend - The Grand Collection
- Willow Bend - The Monarch Collection
- 14701 Hudson St
- Windsong
- 14533 Hudson Way
- 14542 Hudson Way
- 15456 Krameria St
- Dillon Pointe - City
- 15473 Leyden St
- Parterre - City Collection
- Parterre - Destination Collection
