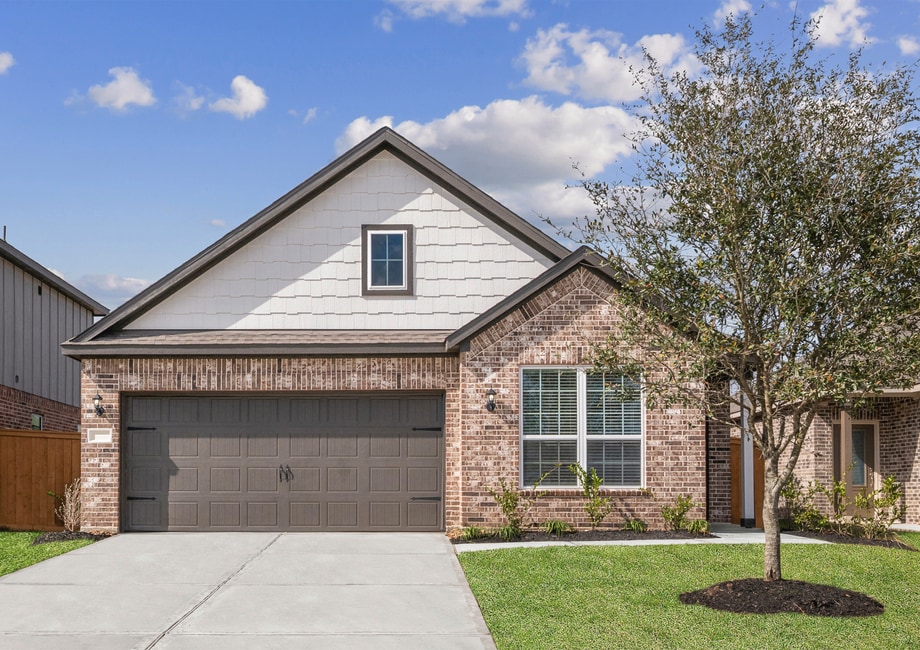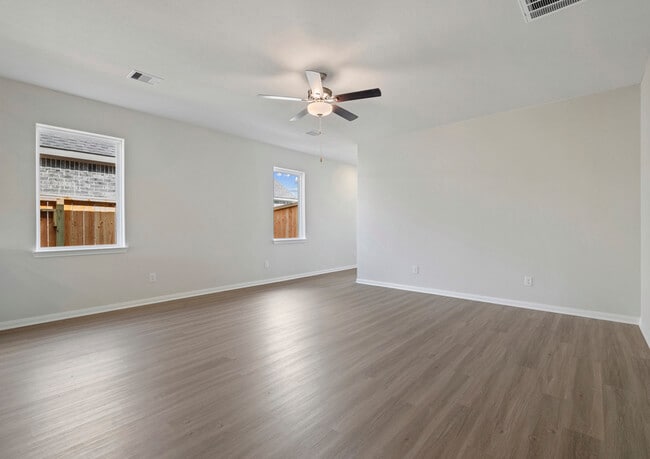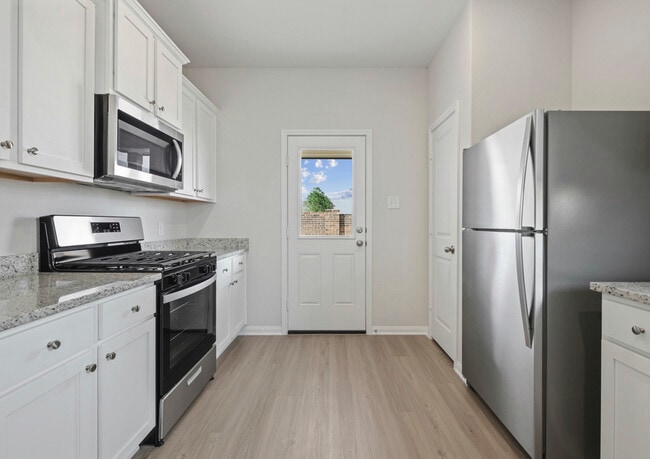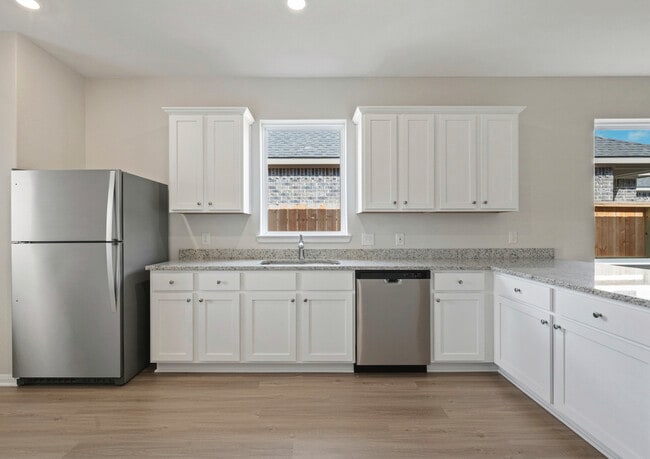
Estimated payment starting at $1,978/month
Highlights
- Lazy River
- New Construction
- Clubhouse
- Fitness Center
- Community Lake
- Attic
About This Floor Plan
The one-story Victoria plan by LGI Homes features four large bedrooms, two bathrooms and a variety of amazing upgrades. As part of our CompleteHomeTM interior package, this home features upgrades including energy-efficient kitchen appliances, gorgeous granite countertops, and stunning wood cabinetry all at no extra cost to you! The private master retreat found in the Victoria plan is sure to exceed all your expectations. Located off a private hallway, this retreat includes a luxurious bathroom with a shower and separate tub. Plenty of counter space perfect for getting ready each morning and an exceptional walk-in closet are also featured in the master retreat. The Victoria floor plan features four bedrooms, each off a hallway adding a sense of privacy and peacefulness to every room. This added privacy allows for a quiet and relaxing environment for anyone to unwind and ensures no nap time interruptions!
Builder Incentives
For a limited time, save over $15,000 on select move-in ready homes through special purchase incentives such as home discounts, paid closing costs and incredible financing options. Don’t wait - now is the time to Make Your Move!
Sales Office
Home Details
Home Type
- Single Family
Parking
- 2 Car Attached Garage
- Front Facing Garage
Home Design
- New Construction
Interior Spaces
- 1-Story Property
- Family Room
- Dining Room
- Smart Thermostat
- Laundry Room
- Attic
Kitchen
- Built-In Microwave
- Stainless Steel Appliances
- Granite Countertops
- White Kitchen Cabinets
Bedrooms and Bathrooms
- 4 Bedrooms
- Walk-In Closet
- 2 Full Bathrooms
Outdoor Features
- Courtyard
- Covered Patio or Porch
Additional Features
- Fenced Yard
- Central Air
Community Details
Overview
- Community Lake
- Pond in Community
- Greenbelt
Amenities
- Picnic Area
- Courtyard
- Clubhouse
- Community Center
- Recreation Room
Recreation
- Tennis Courts
- Volleyball Courts
- Community Playground
- Fitness Center
- Lazy River
- Waterpark
- Lap or Exercise Community Pool
- Splash Pad
- Park
- Tot Lot
- Dog Park
- Hiking Trails
- Trails
Map
Other Plans in Canterra Creek
About the Builder
- Canterra Creek - Watermill Collection
- 2502 American Ruby Dr
- 2519 Peacock Ore Dr
- 2511 Peacock Ore Dr
- Canterra Creek - Bristol Collection
- Canterra Creek - Richmond Collection
- 2523 Rose Gold Dr
- 2411 Cherry Ruby Dr
- 7807 Evening Emerald Dr
- 2107 Tioga View Dr
- 0 Cr-573 Unit 3791266
- 0 County Road 383
- Canterra Creek - Classic Collection
- Canterra Creek
- Canterra Creek
- Canterra Creek - 60'
- 7906 Lavender Jade
- Canterra Creek - 45' and 50' Homesites
- Canterra Creek - Cottage Collection
- Canterra Creek - Fairway Collection






