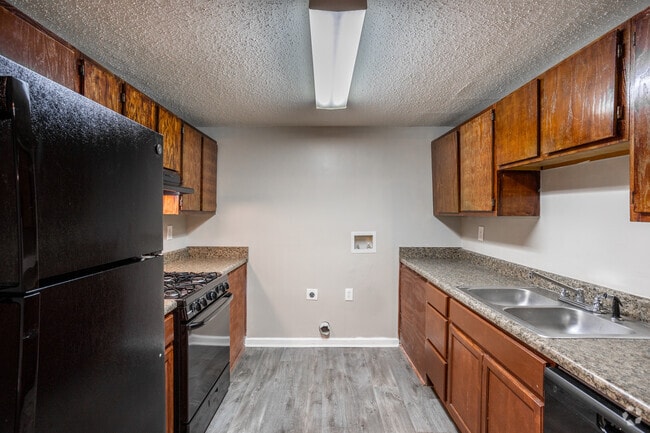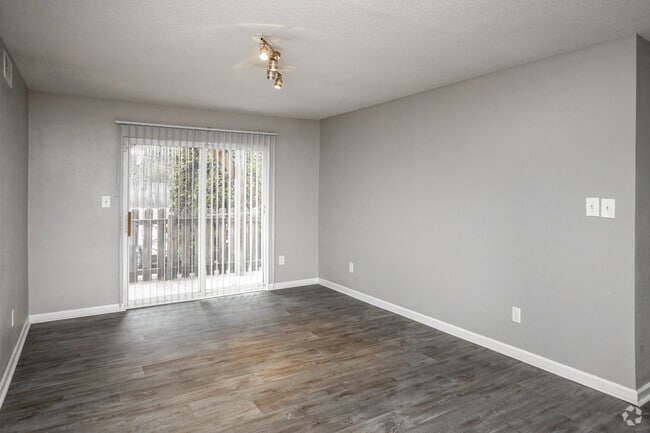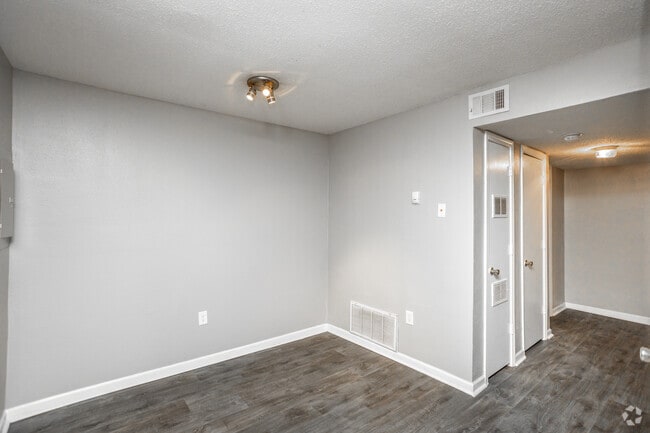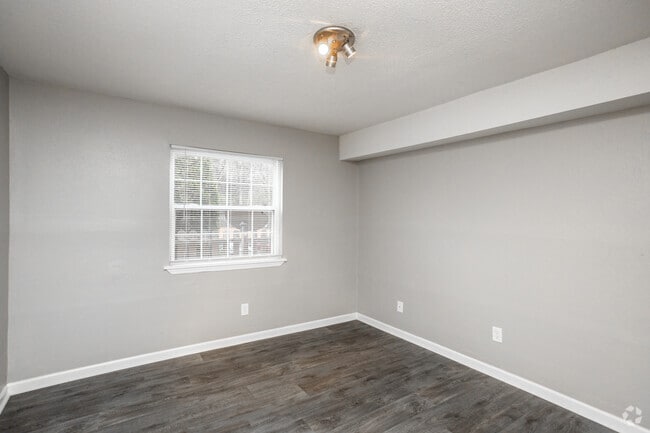About Village of College Park
Village of College Park offers a charming garden-style apartment community nestled in a serene wooded setting. Located in a quiet neighborhood, our thoughtfully designed one-, two-, and three-bedroom homes feature spacious layouts, washer/dryer connections, and private patios or balconiesperfect for enjoying the outdoors from the comfort of your home.As a tax credit community, Village of College Park provides access to a variety of housing programs tailored to meet different needs. Our friendly management team is available to help you explore the options and find the best fit for your lifestyle.Experience the tranquility, convenience, and value of Village of College Parkwhere comfort and community come together.

Pricing and Floor Plans
1 Bedroom
1 Bed 1 Bath
$880
1 Bed, 1 Bath, 780 Sq Ft
https://imagescdn.homes.com/i2/7svdEGcUy7j5cTwleIMjo01moGj6ql2TLmLI7YFB1FI/116/village-of-college-park-college-park-ga.jpg?p=1
| Unit | Price | Sq Ft | Availability |
|---|---|---|---|
| 9-L4 | $880 | 780 | Now |
| 9-L2 | $880 | 780 | Now |
| 3-C1 | $880 | 780 | Nov 26 |
2 Bedrooms
2 Bed 1 Bath
$1,050 - $1,275
2 Beds, 1 Bath, 950 Sq Ft
https://imagescdn.homes.com/i2/iLMxpPsRBj3deLlIhUjNaV2IwA86-szLQIzSNe8P5fE/116/village-of-college-park-college-park-ga-2.jpg?p=1
| Unit | Price | Sq Ft | Availability |
|---|---|---|---|
| 3-C2 | $1,129 | 950 | Now |
| 4-G8 | $1,275 | 950 | Now |
| 4-G7 | $1,050 | 950 | Dec 3 |
| 1-A3 | $1,129 | 950 | Dec 5 |
3 Bedrooms
3 Bed 2 Bath
$1,450
3 Beds, 2 Baths, 1,150 Sq Ft
https://imagescdn.homes.com/i2/n4oJJBpWoR5qXrEeSJ2YaXKJU4dHHuZUiIgKnlpR4kQ/116/village-of-college-park-college-park-ga-3.jpg?p=1
| Unit | Price | Sq Ft | Availability |
|---|---|---|---|
| 5-H4 | $1,450 | 1,150 | Nov 26 |
| 10-M7 | $1,450 | 1,150 | Jan 5, 2026 |
| 5-H2 | $1,450 | 1,150 | Jan 5, 2026 |
Fees and Policies
The fees below are based on community-supplied data and may exclude additional fees and utilities. Use the Rent Estimate Calculator to determine your monthly and one-time costs based on your requirements.
One-Time Basics
Storage
Property Fee Disclaimer: Standard Security Deposit subject to change based on screening results; total security deposit(s) will not exceed any legal maximum. Resident may be responsible for maintaining insurance pursuant to the Lease. Some fees may not apply to apartment homes subject to an affordable program. Resident is responsible for damages that exceed ordinary wear and tear. Some items may be taxed under applicable law. This form does not modify the lease. Additional fees may apply in specific situations as detailed in the application and/or lease agreement, which can be requested prior to the application process. All fees are subject to the terms of the application and/or lease. Residents may be responsible for activating and maintaining utility services, including but not limited to electricity, water, gas, and internet, as specified in the lease agreement.
Map
- 2785 Aralynn Way
- 4003 Garden Ln
- 4204 Williamsburg Dr
- 2820 Aralynn Way
- 4071 Williamsburg Dr
- 4173 Fredericksburg Dr
- 2761 Aralynn Way
- 2760 Aralynn Way
- 2770 Aralynn Way
- Roswell Plan at Hawthorne Station
- Lennon Plan at Hawthorne Station
- Paisley Plan at Hawthorne Station
- Dallas Plan at Hawthorne Station
- Dallas Basement Plan at Hawthorne Station
- Finley Plan at Hawthorne Station
- Paisley Basement Plan at Hawthorne Station
- 4013 Park Ln
- 2851 Aralynn Way
- 2848 Aralynn Way
- 2609 Charlestown Dr
- 2797 Aralynn Way
- 4001 Lakemont Dr
- 1673 Fairway Dr
- 4297 Janice Dr
- 3200 Lakeview
- 3499 Fairway Dr Unit 2
- 3499 Fairway Dr Unit 1
- 4495 Kent Rd
- 4540 Kent Rd
- 4050 Washington Rd
- 2601 Roosevelt Hwy
- 2156 Park Terrace Unit 3
- 1210 Highwood Ln
- 1206 Highwood Ln
- 1010 Highwood Ln
- 913 Highwood Ln
- 4031 Seven Oaks Ln
- 2782 Scenic Terrace
- 408 Highwood Ln






