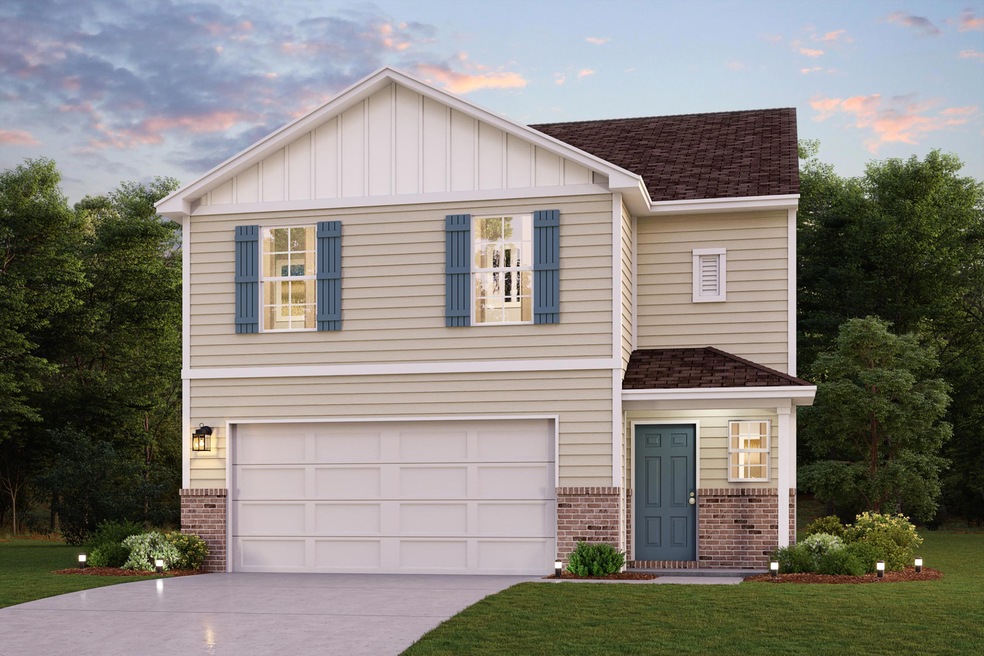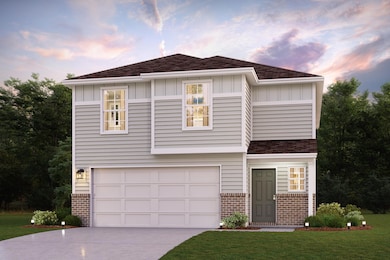
BERKSHIRE Charlestown, IN 47111
Estimated payment $1,722/month
Total Views
39,717
4
Beds
2.5
Baths
1,965
Sq Ft
$134
Price per Sq Ft
About This Home
4 bed | 2.5 bath | 2-bay | 1965 sqft
Home Details
Home Type
- Single Family
Parking
- 2 Car Garage
Home Design
- 1,965 Sq Ft Home
- New Construction
- Ready To Build Floorplan
- Berkshire Plan
Bedrooms and Bathrooms
- 4 Bedrooms
Community Details
Overview
- Built by Century Complete
- Villas Of Springville Manor Subdivision
Sales Office
- Monroe Street & Fulkerson Drive
- Charlestown, IN 47111
- 812-650-7225
Office Hours
- Mon 10 - 6 Tue 10 - 6 Wed 10 - 6 Thu 10 - 6 Fri 10 - 6 Sat 10 - 6 Sun 12 - 6
Map
Create a Home Valuation Report for This Property
The Home Valuation Report is an in-depth analysis detailing your home's value as well as a comparison with similar homes in the area
Similar Homes in Charlestown, IN
Home Values in the Area
Average Home Value in this Area
Property History
| Date | Event | Price | Change | Sq Ft Price |
|---|---|---|---|---|
| 02/24/2025 02/24/25 | For Sale | $263,990 | -- | $134 / Sq Ft |
Nearby Homes
- Monroe Street & Fulkerson Dr
- 9.25 AC Market St
- 432 Springville Dr
- 430 Springville Dr
- 436 Springville Dr
- 434 Springville Dr
- 1564 Edgewood Dr
- 921 Monroe St
- 104 Melanie Ln
- 919 Monroe St
- 766 Oak St
- 770 Level St
- 118 Clark Rd
- 222 Drive-In (Lot #4) Ct
- 532 Beechwood Dr
- 306 Hampton Ct
- 109 Crestview Ct
- 330 Marshall Dr
- 2111 Fulton Dr
- 348 Clark Rd
- 304 Jackson Way
- 219 Lowell Ave
- 456 Thompson St
- 760 Main St
- 1155 Highway 62
- 407 Pike St
- 3000 Harmony Ln
- 1420 Riverside Dr
- 5201 W River Ridge Pkwy
- 808 Orchard St
- 12015 Timberfield Ct
- 1606 Church Side Dr
- 1200 Goshen Ln
- 439 Oak St
- 433 Oak St
- 620 W Utica St Unit 2
- 13807 Deerfield Crossing
- 516 Popp Ave
- 4129 Lakeside Dr
- 10801 Little Pond Rd






