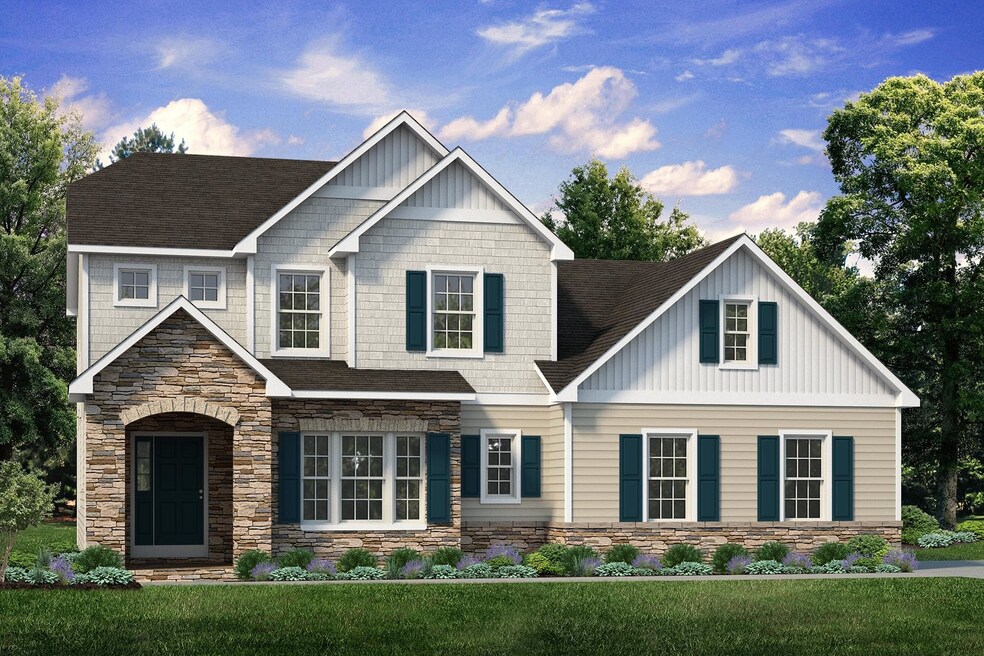
Wind Gap, PA 18091
Estimated payment starting at $4,799/month
Highlights
- New Construction
- Main Floor Primary Bedroom
- No HOA
- Primary Bedroom Suite
- Great Room
- Game Room
About This Floor Plan
The Vinecrest floor plan features an open-concept layout, ideal for entertaining family and friends. The Kitchen includes an island with an overhang and a convenient walk-in pantry for your organizational needs. Connected to the kitchen is the Dining Room, as well as the spacious Great Room, which features a gas fireplace for cozy nights at home. The entire first floor is filled with natural light from the walls of windows, creating a beautiful and inviting space to call home. Find a private Study through elegant double French doors, a coat closet, and a Powder Room. Just off the Two-Car Garage is the spacious Laundry Room with plenty of room for organizing cleaning supplies or anything you'd prefer to keep out of sight. The large 1st-Floor Owners' Suite includes two generous walk-in closets that will make organizing your wardrobe a breeze. Enjoy the privacy of your Bath that includes a double vanity, large shower, and private water closet. The upstairs layout includes three additional Bedrooms, as well as a Hall Bath with double vanity. There is a large Game Room upstairs as well, perfect for watching movies or playing board games. Some images, videos, virtual tours shown may be from a previously built Tuskes home of similar design. Actual options, colors, and selections may vary. Contact us for details! Explore our Design App to imagine the exterior of your future home!
Sales Office
All tours are by appointment only. Please contact sales office to schedule.
Home Details
Home Type
- Single Family
Parking
- 2 Car Attached Garage
- Side Facing Garage
Home Design
- New Construction
Interior Spaces
- 2,700 Sq Ft Home
- 2-Story Property
- Gas Fireplace
- French Doors
- Formal Entry
- Great Room
- Dining Room
- Home Office
- Game Room
Kitchen
- Breakfast Bar
- Built-In Range
- Range Hood
- Dishwasher
- Kitchen Island
Bedrooms and Bathrooms
- 4 Bedrooms
- Primary Bedroom on Main
- Primary Bedroom Suite
- Dual Closets
- Walk-In Closet
- Powder Room
- Double Vanity
- Secondary Bathroom Double Sinks
- Private Water Closet
- Walk-in Shower
Laundry
- Laundry Room
- Laundry on lower level
- Washer and Dryer Hookup
Outdoor Features
- Covered Patio or Porch
Utilities
- Central Heating and Cooling System
- High Speed Internet
- Cable TV Available
Community Details
- No Home Owners Association
Map
Other Plans in The Enclave at Bushkill
About the Builder
- The Enclave at Bushkill
- 0 Olive Rd
- High Meadow Estates
- 3242 Sterner Rd Unit 5
- Overlook Estates
- 3235 Michaels School Rd Unit 10
- 3245 Michaels School Rd Unit 3
- 3229 Michaels School Rd Unit 13
- 3239 Michaels School Rd Unit 8
- 3237 Michaels School Rd Unit 9
- 3983 Hastings Rd
- Sunny Slope Crossings
- 1410 Heytesbury Rd
- 1412 Heytesbury Rd
- 582 Ironwood Rd
- Willow Ridge Estates
- 0 Co Line & Lr 45052 Unit PM-137915
- 436 Willow Rd Unit Lot 15
- 0 0 Jade Ln
- 0 Jade Ln
Ask me questions while you tour the home.






